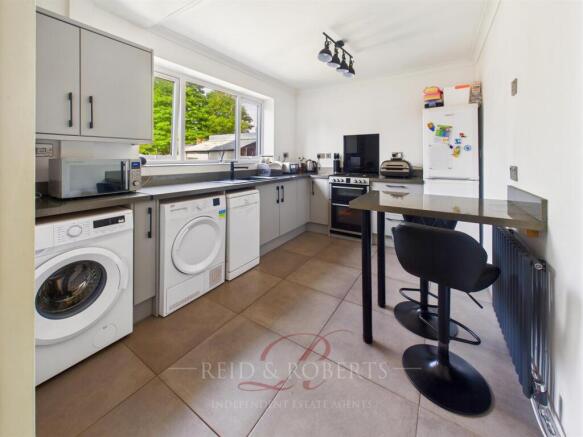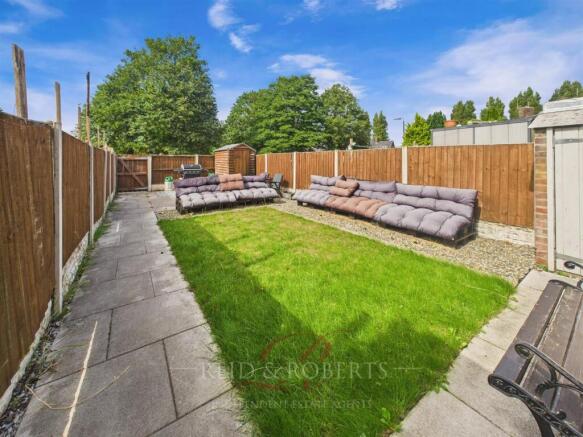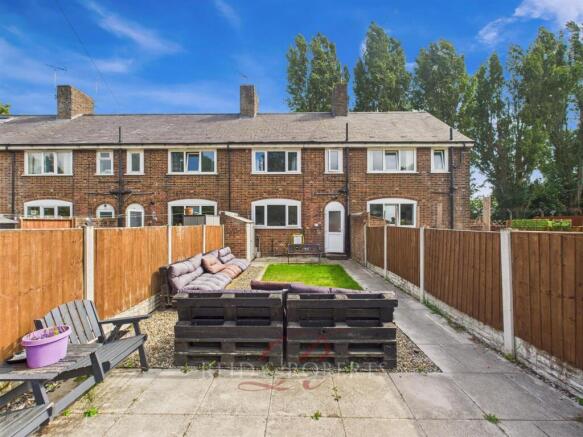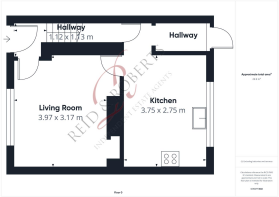
2 bedroom terraced house for sale
Green Lane, Sealand, Deeside

- PROPERTY TYPE
Terraced
- BEDROOMS
2
- BATHROOMS
1
- SIZE
Ask agent
- TENUREDescribes how you own a property. There are different types of tenure - freehold, leasehold, and commonhold.Read more about tenure in our glossary page.
Freehold
Key features
- Well-presented mid-terrace home with generous living space
- Two spacious double bedrooms, both with built-in storage
- Stylish modern kitchen with breakfast bar & pantry
- Fantactic Sealand location, just minutes from Chester
- Great opportunity for first-time buyers or investors
- Generous rear garden offering a great outdoor retreat
- Allocated parking for added ease and convenience
- EPC Rating - C
Description
Forming part of the historic ex-RAF barracks development, this charming home combines character with modern living, making it an ideal purchase for first-time buyers, investors, or those looking for a manageable and low-maintenance family home.
Step inside and you’ll immediately appreciate the generous and well-planned layout. The welcoming hallway leads to a bright lounge, finished with attractive wood-effect flooring and handy built-in storage, creating a warm and inviting space to relax. The heart of the home is the newly fitted kitchen, designed with both style and practicality in mind. Featuring a breakfast bar, ample storage including a useful pantry, and direct access to the rear garden, it is perfect for everyday living and entertaining. Upstairs, the property offers two spacious bedrooms, each benefiting from built-in storage, providing comfort and convenience in equal measure. The fully tiled bathroom is modern and functional, fitted with a three-piece suite including a shower over the bath.
Externally, the rear garden provides a private outdoor space for enjoying the sunshine, entertaining, or creating a low-maintenance green retreat.
Sealand is a highly convenient location offering the best of both worlds. Just minutes from the historic city of Chester, you’ll find a wealth of shopping, dining and leisure opportunities, alongside local amenities including shops, supermarkets, schools and recreational facilities. With excellent road links via the A494, M56 and M53, plus regular public transport, commuting across North Wales, Cheshire and the North West is quick and effortless.
This is a superb opportunity to purchase a move-in ready home in a well-connected and popular area, offering modern comfort, generous living space, and great long-term potential.
Accommodation Comprises - The property is approached via a patio path leading to a UPVC front door with frosted inset.
Entrance Hallway - enter into a welcoming hallway. Stairs rise to the first floor accommodation, and the area benefits from a double panelled radiator and wall mounted heating controls, providing both comfort and functionality.
Lounge - Accessed through a solid wooden door from the hallway, the lounge is a bright and inviting space. Featuring attractive wood effect laminate flooring, a large UPVC double glazed window to the front elevation allows an abundance of natural light to flood the room. Additional features include a TV aerial point, a stylish arched recess with built in cupboards, and ample space for comfortable seating.
Kitchen/Breakfast Room - The kitchen is tastefully fitted with a range of wall and base units, complemented by work surfaces and a coordinating splashback. A composite sink with mixer tap sits beneath a double glazed UPVC window with side openers, overlooking the rear elevation. There is space for a gas cooker, fridge freezer, and dishwasher, making this a highly practical and social cooking space. Additional highlights include coved ceilings, tiled flooring, a built in central breakfast bar, and a modern panel radiator. A large walk in storage cupboard provides ideal pantry space and continues the tiled flooring and coved ceiling detail for a cohesive finish.
Rear Hallway - To the rear of the kitchen is a secondary hallway, which houses the electric meter in a built in cupboard. The area continues the theme of tiled flooring and coved ceilings and is lit by a courtesy light. An elegant arched doorway with UPVC double glazed door and frosted insert provides direct access to the rear garden.
Landing - Stairs from the hallway rise to a well proportioned landing space with loft access and a smoke detector. Doors lead to all bedrooms and the family bathroom.
Master Bedroom - The master bedroom is generously proportioned, offering space for a king size bed and accompanying furniture. A large UPVC double glazed window to the front elevation ensures excellent natural light. Additional features include a textured ceiling, picture rail, built in cupboard, single panel radiator, and a TV aerial point, perfect for modern living.
Bedroom Two - Currently utilised as a nursery, the second bedroom is a versatile room capable of accommodating a double bed. It features a textured ceiling with picture rail, a large UPVC double glazed window to the rear elevation, a single panel radiator, and a built in cupboard with fitted hanging rail and shelving, ideal for storage.
Family Bathroom - The bathroom is fitted with a three piece suite comprising a panelled bath with electric shower over, a wash hand basin, and a low flush WC. The walls are fully tiled for easy maintenance and visual appeal, with wood effect vinyl flooring underfoot. A heated towel rail, central ceiling light point, and a frosted double glazed UPVC window to the rear elevation complete this functional and stylish space.
Outside - Externally, the property benefits from a low-maintenance front garden with a paved pathway leading to the entrance and a gravelled area that adds to the kerb appeal.
To the rear, you’ll find a generously sized garden, a true suntrap, deal for enjoying those long summer days. The garden features a central lawn, a gravelled patio, and additional seating areas, perfect for alfresco dining and relaxing outdoors. There’s also a brick-built storage shed, ideal for garden tools or other small storage needs. The garden is enclosed with wood panel fencing for privacy and includes a gate providing access to the property’s allocated parking.
Epc Rating C -
Council Tax Band C -
Do You Have A Property To Sell? - Please call and our staff will be happy to help with any advice you may need. We can arrange for Lauren Birch or Holly Peers to visit your property to give you an up to date market valuation free of charge with no obligation.
How To Make An Offer - Call a member of staff who can discuss your offer and pass it onto our client. Please note, we will want to qualify your offer for our client
Loans And Repayments - YOUR HOME IS AT RISK IF YOU DO NOT KEEP UP REPAYMENTS ON A MORTGAGE OR OTHER LOANS SECURED ON IT.
Looking For Mortgage Advice? - Reid & Roberts Estate Agents can offer you a full range of Mortgage Products and save you the time and inconvenience of trying to get the most competitive deal yourself. We deal with all major Banks and Building Societies and can look for the most competitive rates around. Telephone Mold office on
Misrepresentation Act - These particulars, whilst believed to be accurate, are for guidance only and do not constitute any part of an offer or contract - Intending purchasers or tenants should not rely on them as statements or representations of fact, but must satisfy themselves by inspection or otherwise as to their accuracy. No person in the employment of Reid and Roberts has the authority to make or give any representations or warranty in relation to the property.
Money Laundering - Both vendors and purchasers are asked to produce identification documentation and we would ask for your co-operation in order that there will be no delay in agreeing the sale.
Our Opening Hours - MONDAY - FRIDAY 9.00am - 5.30pm
SATURDAY 9.00am - 4.00pm
PLEASE NOTE WE OFFER ACCOMPANIED VIEWINGS 7 DAYS A WEEK
Services - The Agents have not tested any included equipment (gas, electrical or otherwise), or central heating systems mentioned in these particulars, and purchasers are advised to satisfy themselves as to their working order and condition prior to any legal commitment.
Would You Like To Arrange A Viewing? - Strictly by prior appointment through Reid & Roberts Estate Agents. Telephone Mold office on . Do you have a house to sell? Ask a member of staff for a FREE VALUATION without obligation.
Brochures
Green Lane, Sealand, DeesideBrochure- COUNCIL TAXA payment made to your local authority in order to pay for local services like schools, libraries, and refuse collection. The amount you pay depends on the value of the property.Read more about council Tax in our glossary page.
- Ask agent
- PARKINGDetails of how and where vehicles can be parked, and any associated costs.Read more about parking in our glossary page.
- Yes
- GARDENA property has access to an outdoor space, which could be private or shared.
- Yes
- ACCESSIBILITYHow a property has been adapted to meet the needs of vulnerable or disabled individuals.Read more about accessibility in our glossary page.
- Ask agent
Energy performance certificate - ask agent
Green Lane, Sealand, Deeside
Add an important place to see how long it'd take to get there from our property listings.
__mins driving to your place
Get an instant, personalised result:
- Show sellers you’re serious
- Secure viewings faster with agents
- No impact on your credit score
Your mortgage
Notes
Staying secure when looking for property
Ensure you're up to date with our latest advice on how to avoid fraud or scams when looking for property online.
Visit our security centre to find out moreDisclaimer - Property reference 34064955. The information displayed about this property comprises a property advertisement. Rightmove.co.uk makes no warranty as to the accuracy or completeness of the advertisement or any linked or associated information, and Rightmove has no control over the content. This property advertisement does not constitute property particulars. The information is provided and maintained by Reid and Roberts, Mold. Please contact the selling agent or developer directly to obtain any information which may be available under the terms of The Energy Performance of Buildings (Certificates and Inspections) (England and Wales) Regulations 2007 or the Home Report if in relation to a residential property in Scotland.
*This is the average speed from the provider with the fastest broadband package available at this postcode. The average speed displayed is based on the download speeds of at least 50% of customers at peak time (8pm to 10pm). Fibre/cable services at the postcode are subject to availability and may differ between properties within a postcode. Speeds can be affected by a range of technical and environmental factors. The speed at the property may be lower than that listed above. You can check the estimated speed and confirm availability to a property prior to purchasing on the broadband provider's website. Providers may increase charges. The information is provided and maintained by Decision Technologies Limited. **This is indicative only and based on a 2-person household with multiple devices and simultaneous usage. Broadband performance is affected by multiple factors including number of occupants and devices, simultaneous usage, router range etc. For more information speak to your broadband provider.
Map data ©OpenStreetMap contributors.







