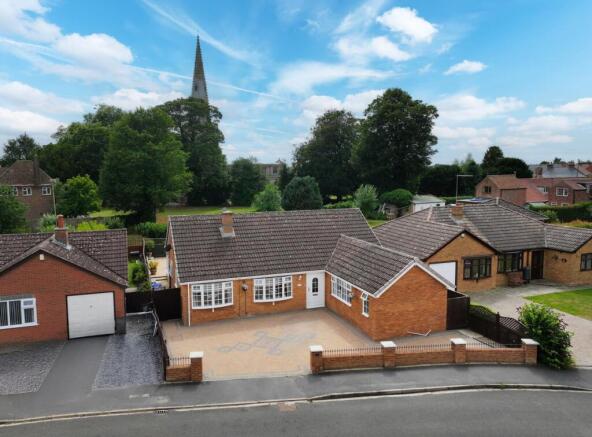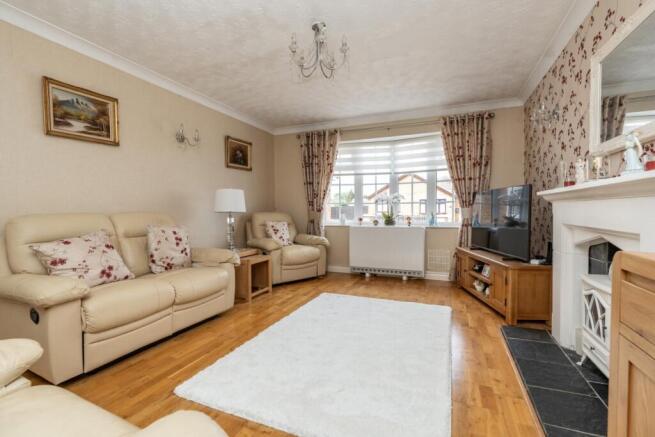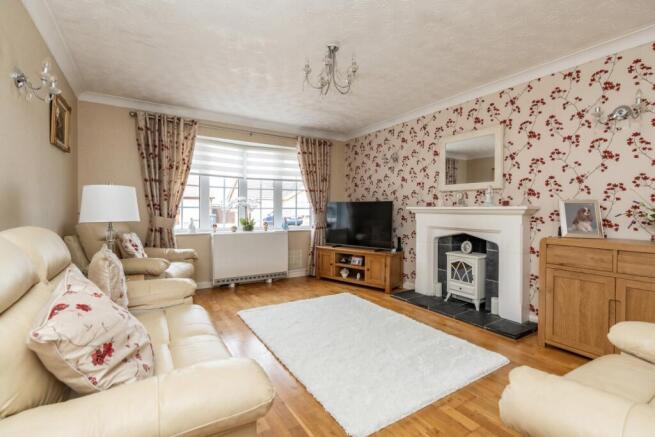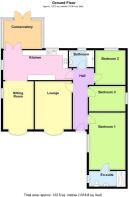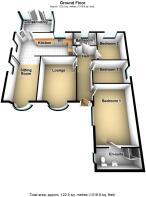Church Mews, Sutterton, Boston, Lincolnshire, PE20

- PROPERTY TYPE
Detached Bungalow
- BEDROOMS
3
- BATHROOMS
2
- SIZE
Ask agent
- TENUREDescribes how you own a property. There are different types of tenure - freehold, leasehold, and commonhold.Read more about tenure in our glossary page.
Freehold
Key features
- Superb Village Location
- Spacious Kitchen, Dining and Sitting Area
- Good Sized Separate Lounge
- Master Bedroom with Ensuite and Fitted Storage
- Quality Oak Flooring
- Owned Solar Panels
- Modern & Economical Heating System
- Large Block Paved Driveway
- Recently Installed Windows Throughout
- Private Garden with Church View
Description
Sat at the foot of the stunning St Mary's Church - this is an immaculately presented, spacious bungalow in an idyllic, sought after village location. Multiple spacious living areas offers flexibility and comfort throughout, a beautiful large master bedroom with ensuite, as well as ample block paved parking at the front, and a private garden at the rear - this really is a must view home.
Inside, the bungalow boasts spacious, light-filled rooms with a contemporary finish. The heart of the home is a stunning kitchen which flows through to the dining and sitting area, designed with both comfort and entertaining in mind. Flowing seamlessly through to the conservatory, and then to the outdoors, the layout creates a wonderful sense of space and connection. There's also a spacious, separate lounge, tucked away from the open living areas - perfect for relaxing in comfort and privacy whenever you want to unwind.
The conservatory opens directly onto a beautifully maintained rear garden, featuring a mix of patio and quality astroturf lawn. Whether you're enjoying summer evenings outdoors or relaxing with family, this space offers the perfect private retreat. A well kept garden shed sits at the rear, providing excellent outdoor storage.
The master bedroom includes bespoke fitted wardrobes and a stylish ensuite, while the two additional bedrooms are generously sized and flexible in use, ideal for family, guests, or a home office. The entire home has been thoughtfully updated, offering a clean, neutral décor ready for a new owner to simply move in and enjoy.
The property benefits from ample parking, set behind a neat and welcoming frontage, and is serviced through mains electricity, water and drainage. The home is heated through a modern electric storage heating system with individual controls.
Nestled in the charming village of Sutterton, this home enjoys a peaceful setting while offering convenient access to a range of local amenities. The village boasts a well-regarded primary school, a local shop, post office, and a welcoming pub, creating a strong sense of community. For those who enjoy the outdoors, nearby walking routes and parks provide the perfect opportunity to explore the picturesque Lincolnshire countryside. With easy access to the market town of Boston just a short drive away, residents benefit from a wider selection of shops, schools, and leisure facilities, as well as excellent road links via the A16 and A17 for commuting to surrounding towns and cities.
This is a rare opportunity to acquire a high quality, detached bungalow in excellent condition, a great location, whilst offering a generous living space and a beautiful garden - a true gem.
Entrance Hall
Laid with wood flooring - the bright entrance hall runs deep into the home, with doors leading off to the three bedrooms, bathroom, kitchen & lounge.
Lounge
4.7m x 3.6m - 15'5" x 11'10"
The bay fronted lounge has high quality oak wood flooring installed, bringing an immediate tone of class to the room. Wall lights and a centrally fitted ceiling light bring a warming balance of light as evenings draw in - hunker on down in front of the log burning effect fire for some relaxing television or reading time. Whilst the home offers some fabulous open plan living areas, the separate lounge can be completely closed off for quiet and cosy occasions.
Kitchen
6.3m x 2.9m - 20'8" x 9'6"
The kitchen is bright and spacious, with lots of worktop and storage space available. Space and light is further accentuated by dual aspect windows to the side and rear, the entrance to the conservatory bringing sunshine in, as well as a broad archway into the dining and sitting room - which also has dual aspect windows to the front and side. This well appointed kitchen has a range of cabinets with lighting installed underneath, a dishwasher that was fitted only 18 months ago, a built in microwave, fitted double width American Style Fridge Freezer that will be included, double oven, and electric hob. In addition to the neighbouring dining area, there's also a breakfast bar ideal for propping up against for quick breakfasts and light snacks. Finished with tiled flooring and spot lights - this is a bright and clean space that may well end up being the most lived in space of the home.
Sitting/Dining Room
4.7m x 2.8m - 15'5" x 9'2"
We leave the kitchen behind us, and move back towards the front of the home with this spacious sitting / dining room. Destined to once upon a time be a garage - this property was actually the show home of the development way back when, and the decision was made to keep it as additional living space. Well lit with large dual aspect windows, as well as a range of spotlights, this is a comfortable sized additional reception room that has a range of potential uses.
Conservatory
3.7m x 2.8m - 12'2" x 9'2"
The conservatory is your window to that stunning rear garden, with it's enviable outlook to St Mary's Church. The tiled flooring has underfloor heating installed meaning this room has year round use, and has double doors out, a fan and light above, a cupboard with plumbing that's ideal for a washing machine, as well as a skylight for letting the risen heat escape on those particularly warm days.
Bedroom 1
5.6m x 3.5m - 18'4" x 11'6"
This impressive mater bedroom is beautifully designed with built in storage around the bed, connecting wardrobes and bedside tables, as well as a width that allows for dressing tables and desks to be housed quite comfortably - there's even space for a very inviting looking leather chair for sitting at whilst getting ready. The orientation of the room gives a side aspect window facing inwards, bringing plenty of natural light whilst enjoying privacy. Hard flooring keeps the room low maintenance, as well as accessible for those with additional needs. as well as a widened door to access the ensuite.
Ensuite
3.5m x 1.5m - 11'6" x 4'11"
The ensuite shower room is in-keeping with the general vibe of the home - it's spacious, modern, immaculately presented, visually attractive, functioning and low maintenance. It's exactly what you're looking for in an ensuite. There's a double sized shower with partition glass across 2/3rds of the entrance with an extractor and light above, attractive and bold grey tiles on the floor, partly tiled walls finished with a marble effect white with a contrasting border, duck egg blue emulsion walls, a sink fitted within a vanity unit that offers ample storage, as well as a WC, towel radiator, shaver point, large fitted mirror, and a window to the front aspect.
Bedroom 2
3.3m x 2.9m - 10'10" x 9'6"
The second bedroom is located at the rear of the home, and is quite literally never used by the current owner - but it hasn't stopped them from keeping it in impeccable condition, to the point of re-carpeting recently. This is a good sized double bedroom with a window that overlooks the rear garden - a comfortable and peaceful escape.
Bedroom 3
3.5m x 2.5m - 11'6" x 8'2"
As is often found with properties like this - the third bedroom has been utilised as a dressing room with wardrobes currently in place along the main wall. This decent sized single bedroom is adjacent to the master bedroom, sandwiched in next to bedroom 2 the other side. A window to the side aspect makes it the only room in the property that has an outlook to this side of the home.
Family Bathroom
The final room of the home to peer into is the main bathroom - sat at the rear of the home, the bathroom is finished with same colour scheme as the ensuite - bright and modern white tiles, with a complimenting soft baby blue emulsion. A large mirror sits above the vanity unit with the sink and loo within it, giving an added feel of space and width. The P-shaped bath has a curved screen for the electric shower that is installed above.
Garden
The garden is a wonderful and peaceful space - with a gorgeous backdrop. Surrounded by mature greenery and that lovely church steeple, there's a large patio to step out onto from the conservatory, a lovely sized artificial lawn, beautifully edged by bright and colourful plants in manicured and gravelled borders. A perimeter pathway leads to a good sized garden shed, as well as paving to grant access to the block paved front drive on both sides of the home - ideal for wheelie bin storage out of sight. All in all, this an extremely well thought out home, maintained to near perfection.
- COUNCIL TAXA payment made to your local authority in order to pay for local services like schools, libraries, and refuse collection. The amount you pay depends on the value of the property.Read more about council Tax in our glossary page.
- Band: C
- PARKINGDetails of how and where vehicles can be parked, and any associated costs.Read more about parking in our glossary page.
- Yes
- GARDENA property has access to an outdoor space, which could be private or shared.
- Yes
- ACCESSIBILITYHow a property has been adapted to meet the needs of vulnerable or disabled individuals.Read more about accessibility in our glossary page.
- Ask agent
Church Mews, Sutterton, Boston, Lincolnshire, PE20
Add an important place to see how long it'd take to get there from our property listings.
__mins driving to your place
Get an instant, personalised result:
- Show sellers you’re serious
- Secure viewings faster with agents
- No impact on your credit score
Your mortgage
Notes
Staying secure when looking for property
Ensure you're up to date with our latest advice on how to avoid fraud or scams when looking for property online.
Visit our security centre to find out moreDisclaimer - Property reference 10620618. The information displayed about this property comprises a property advertisement. Rightmove.co.uk makes no warranty as to the accuracy or completeness of the advertisement or any linked or associated information, and Rightmove has no control over the content. This property advertisement does not constitute property particulars. The information is provided and maintained by EweMove, Covering East Midlands. Please contact the selling agent or developer directly to obtain any information which may be available under the terms of The Energy Performance of Buildings (Certificates and Inspections) (England and Wales) Regulations 2007 or the Home Report if in relation to a residential property in Scotland.
*This is the average speed from the provider with the fastest broadband package available at this postcode. The average speed displayed is based on the download speeds of at least 50% of customers at peak time (8pm to 10pm). Fibre/cable services at the postcode are subject to availability and may differ between properties within a postcode. Speeds can be affected by a range of technical and environmental factors. The speed at the property may be lower than that listed above. You can check the estimated speed and confirm availability to a property prior to purchasing on the broadband provider's website. Providers may increase charges. The information is provided and maintained by Decision Technologies Limited. **This is indicative only and based on a 2-person household with multiple devices and simultaneous usage. Broadband performance is affected by multiple factors including number of occupants and devices, simultaneous usage, router range etc. For more information speak to your broadband provider.
Map data ©OpenStreetMap contributors.
