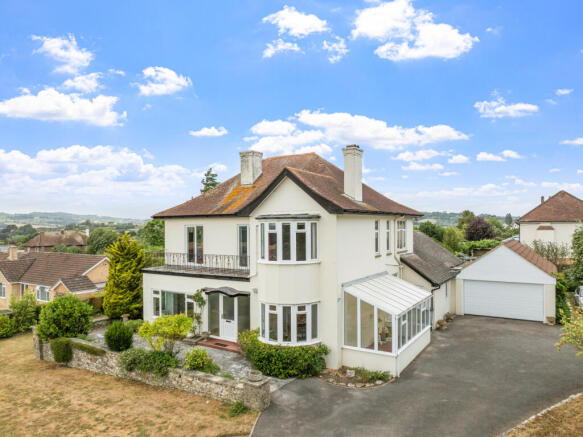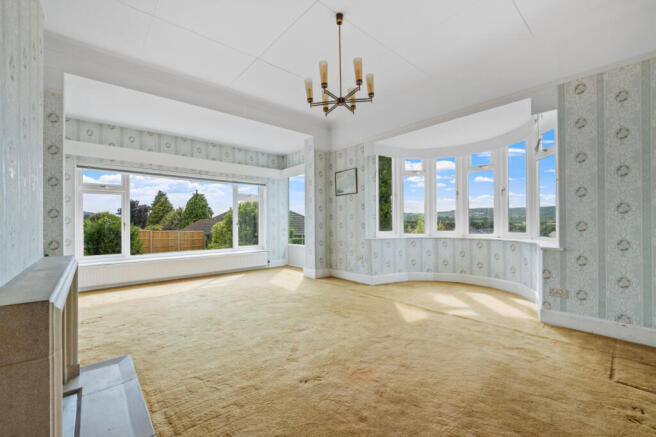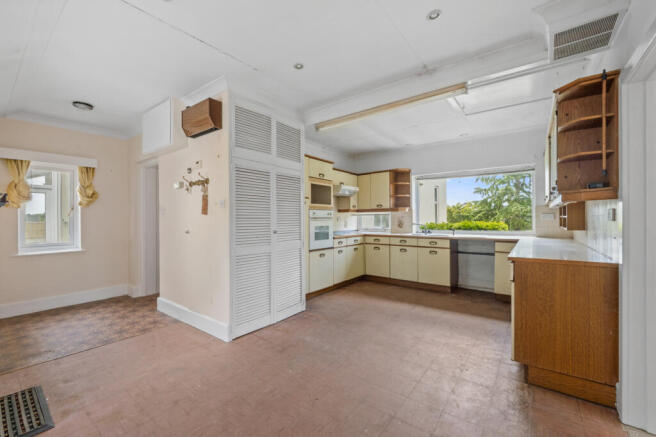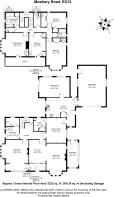
4 bedroom detached house for sale
Axminster, Devon

- PROPERTY TYPE
Detached
- BEDROOMS
4
- BATHROOMS
3
- SIZE
Ask agent
- TENUREDescribes how you own a property. There are different types of tenure - freehold, leasehold, and commonhold.Read more about tenure in our glossary page.
Freehold
Key features
- Chain free
- Double garage
- Walk in pantry
- 4 Reception Rooms
- Wrap around garden
- Parking for multiple vehicles
- Generous plot
- Substantial home
Description
The SITTING ROOM is an inviting space – perfect for quiet evenings or lively family gatherings – centred around an open fireplace with a handsome stone surround. A bay window to the side and dual aspect picture windows flood the room with light, while built-in shelving provides a place for books, games, or treasured mementos.
At the heart of the home, the DINING ROOM is made for mealtimes together – whether that’s relaxed Sunday roasts or special celebrations.
Dual aspect windows, including a bay to the front, create a bright and sociable atmosphere. Flowing seamlessly into the adjacent MUSIC ROOM this whole area is ideal for entertaining, with flexible space for everything from homework hubs to piano recitals or simply relaxing with friends.
The INNER HALLWAY features a handy understairs cupboard – ideal for shoes, school bags, or tucked-away toys. Tucked to one side, the SECOND RECEPTION ROOM offers a peaceful retreat and is complemented by a surprisingly spacious WALK-IN PANTRY – a real bonus for family storage and organisation.
The KITCHEN is designed with family life in mind – light, open and connected to the garden, perfect for muddy boots or letting the children dash outside to play. Wall and base units provide plenty of storage, while a built-in hob and high-level oven cater to busy meal prep. There's even direct access into the garage – ideal for unloading after the weekly shop. Just off the kitchen is a fabulous STUDIO/PLAY ROOM – a bright, dual aspect space with patio doors opening onto the garden. Whether used as a playroom, art studio, or teen hangout, it’s a space full of potential.
Also on the ground floor is a SHOWER ROOM with wood-effect flooring, a walk-in shower, W.C, and access to the side – practical for post-garden clean-ups or visiting guests.
Upstairs, natural light continues to pour in via a picture window at the half landing. The wide LANDING is adorned with picture rails and wall lights, lending a sense of character throughout. Two separate cloakrooms here make busy mornings a little easier.
The PRINCIPAL BEDROOM is a peaceful retreat. A lovely bay window frames far-reaching countryside views, a discreet built-in sink is hidden away, fitted wardrobes help with storage and a door to the front leads out to a well set balcony.
BEDROOM TWO is ideal for younger family members or guests, with a charming bay window overlooking the garden and pond. Built-in wardrobes, a hidden sink, and a side window ensure comfort, space and light. BEDROOM THREE also has access to the balcony and includes a built-in sink and storage – perfect as a teenager’s room or hobby space. BEDROOM FOUR, with dual aspect windows, is another generous room with excellent storage and its own concealed wash area.
The first of the two bathrooms is the FAMILY BATHROOM. This features a bath with mixer taps, ample storage, and a pedestal wash basin; the second offers a bath with shower over and a window to the side – ideal for family routines.
Outside
The outdoor space is just as impressive as the interior. The wraparound garden is largely laid to lawn – perfect for children to run and play – with mature trees offering privacy and shade. A charming ornamental pond adds character, while fruit trees, raised potting beds, and patio areas provide space for relaxing, gardening or alfresco dining. A wooden shed offers storage for bikes or garden tools, and a DOUBLE GARAGE with electric roller door, overhead storage, power and lighting adds even more flexibility. Separate vehicular access from Abbey Road provides practicality, while a substantial driveway means there’s ample parking for family and guests alike.
Location
Axminster is centred around the Church of St Mary's and has a comprehensive range of shops and facilities including many independent retailers and boutiques. There are also the usual staples which include supermarkets, pharmacy, sports and leisure facilities.
Axminster benefits from a main line rail link to London Waterloo (a direct line service which takes about 2.45 hours) and has good road links via the A35. The World Heritage Jurassic Coast at Lyme Regis lies about 5 miles away with its famous Cobb harbour and a very good range of independent shops and amenities. The property has some excellent schools close at hand which include Colyton Grammar School, one of the country’s top mixed state schools, about 5 miles away.
Directions
Use what3words.com to navigate to the exact spot. Search using: masterpiece.elephant.fountain
ROOM MEASUREMENTS
Please refer to floor plan.
SERVICES
Mains drainage, electric & gas. Oil-fired central heating.
LOCAL AUTHORITY
East Devon. Tax Band G.
BROADBAND
Standard download 17 Mbps, upload 1 Mbps. Superfast download 80 Mbps, upload 20 Mbps. Please note all available speeds quoted are 'up to'.
MOBILE PHONE COVERAGE
For further information please go to Ofcom website.
TENURE
Freehold.
LETTINGS
Should you be interested in acquiring a Buy-to-Let investment, and would appreciate advice regarding the current rental market, possible yields, legislation for landlords and how to make a property safe and compliant for tenants, then find out about our Investor Club from our expert, Alexandra Holland. Alexandra will be pleased to provide you with additional, personalised support; just call her on the branch telephone number to take the next step.
IMPORTANT NOTICE
DOMVS and its Clients give notice that: they have no authority to make or give any representations or warranties in relation to the property. These particulars do not form part of any offer or contract and must not be relied upon as statements or representations of fact. Any areas, measurements or distances are approximate. The text, photographs (including any AI photography) and plans are for guidance only and are not necessarily comprehensive. It should not be assumed that the property has all necessary Planning, Building Regulation or other consents, and DOMVS has not tested any services, equipment or facilities. Purchasers must satisfy themselves by inspection or otherwise. DOMVS is a member of The Property Ombudsman scheme and subscribes to The Property Ombudsman Code of Practice.
Brochures
Particulars- COUNCIL TAXA payment made to your local authority in order to pay for local services like schools, libraries, and refuse collection. The amount you pay depends on the value of the property.Read more about council Tax in our glossary page.
- Band: G
- PARKINGDetails of how and where vehicles can be parked, and any associated costs.Read more about parking in our glossary page.
- Garage,Driveway
- GARDENA property has access to an outdoor space, which could be private or shared.
- Yes
- ACCESSIBILITYHow a property has been adapted to meet the needs of vulnerable or disabled individuals.Read more about accessibility in our glossary page.
- Ask agent
Axminster, Devon
Add an important place to see how long it'd take to get there from our property listings.
__mins driving to your place
Get an instant, personalised result:
- Show sellers you’re serious
- Secure viewings faster with agents
- No impact on your credit score
Your mortgage
Notes
Staying secure when looking for property
Ensure you're up to date with our latest advice on how to avoid fraud or scams when looking for property online.
Visit our security centre to find out moreDisclaimer - Property reference WDO250059. The information displayed about this property comprises a property advertisement. Rightmove.co.uk makes no warranty as to the accuracy or completeness of the advertisement or any linked or associated information, and Rightmove has no control over the content. This property advertisement does not constitute property particulars. The information is provided and maintained by DOMVS, Dorchester. Please contact the selling agent or developer directly to obtain any information which may be available under the terms of The Energy Performance of Buildings (Certificates and Inspections) (England and Wales) Regulations 2007 or the Home Report if in relation to a residential property in Scotland.
*This is the average speed from the provider with the fastest broadband package available at this postcode. The average speed displayed is based on the download speeds of at least 50% of customers at peak time (8pm to 10pm). Fibre/cable services at the postcode are subject to availability and may differ between properties within a postcode. Speeds can be affected by a range of technical and environmental factors. The speed at the property may be lower than that listed above. You can check the estimated speed and confirm availability to a property prior to purchasing on the broadband provider's website. Providers may increase charges. The information is provided and maintained by Decision Technologies Limited. **This is indicative only and based on a 2-person household with multiple devices and simultaneous usage. Broadband performance is affected by multiple factors including number of occupants and devices, simultaneous usage, router range etc. For more information speak to your broadband provider.
Map data ©OpenStreetMap contributors.








