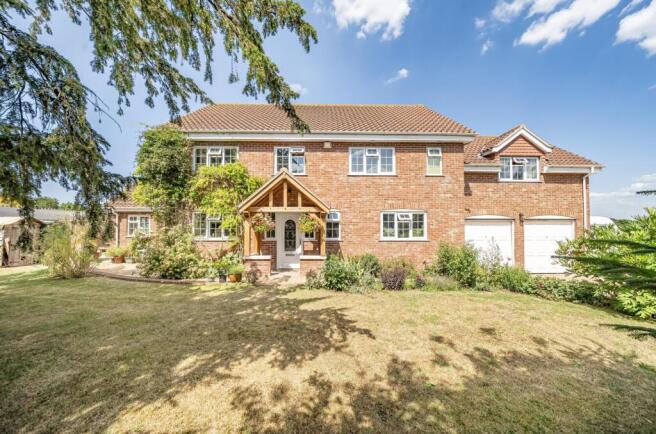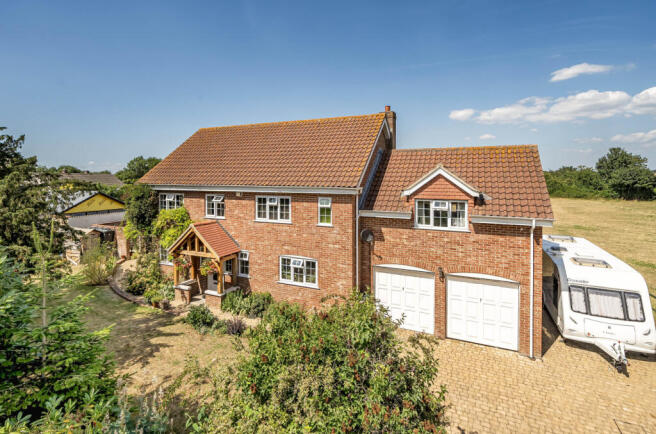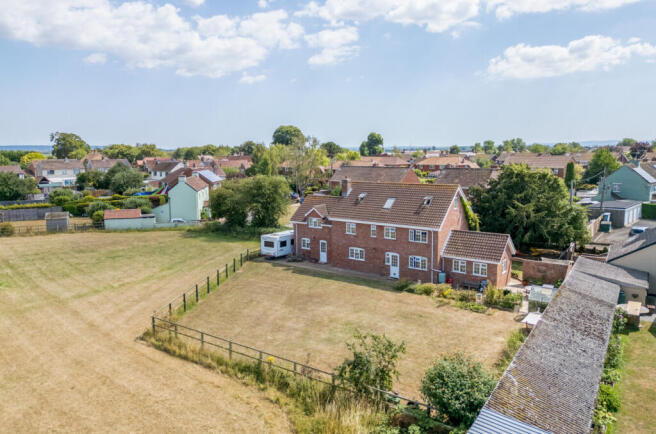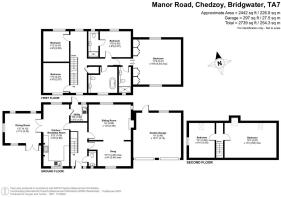6 bedroom detached house for sale
Manor Road, Chedzoy, TA7
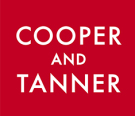
- PROPERTY TYPE
Detached
- BEDROOMS
6
- BATHROOMS
3
- SIZE
Ask agent
- TENUREDescribes how you own a property. There are different types of tenure - freehold, leasehold, and commonhold.Read more about tenure in our glossary page.
Freehold
Key features
- Attractive modern home built in a traditional cottage style
- Deceptively generous accommodation throughout
- Up to six versatile bedrooms over first and second floors
- Three bathrooms including two ensuites, plus downstairs cloakroom
- Three reception rooms in addition to the large kitchen/diner
- Good size rear garden with lovely open aspect
Description
This fabulous five/six bed family home combines the charm of village life and style, with modern conveniences and genuinely spacious, versatile accommodation. Set on the edge of this pretty village and located conveniently for access to major road and rail networks, yet backing onto fields providing an open outlook as well as generous gardens.
ACCOMMODATION:
Entered primarily via the attractive front entrance, which is sheltered by a beautifully crafted oak framed storm porch before leading into the hallway at the heart of the house. The ground floor is served by a convenient cloakroom with WC and wash basin, and doors open on opposite sides of the hall, to the substantial living accommodation. This includes: a large principal sitting room with a log burning stove at its focal point, offering space to seat larger families yet providing a cosy feel during winter months; a versatile snug/playroom linked via an opening to the sitting room, allowing use as an open plan reception space if preferred; a formal dining room/entertaining space with an impressive vaulted ceiling and exposed beams, connected by glazed internal doors to the kitchen/breakfast room and again allowing accommodation to flow or be separated to suit your needs. The well appointed kitchen offers plenty of space for informal dining, as well as a comprehensive range of fitted country style wall and base level cabinetry, solid wooden worktops and a Belfast style sink. Integral appliances include a dishwasher and Range style cooker with LPG hob. A separate utility room provides further fitted storage cabinetry, a drainer sink and space for laundry appliances.
Moving to the first floor you'll reach a large and naturally bright landing area with dual aspect windows to front and rear, as well as an airing cupboard. Doors open to four excellent size double bedrooms on this level, with the three benefiting from rear facing windows all enjoying rural views. The 'guest' bedroom features a well appointed ensuite shower room, whilst the truly impressive principal suite boasts exceptional space, a wide range of fitted wardrobes and its own stylish ensuite shower room. The remaining bedrooms are served by a generously proportioned family bathroom featuring a freestanding oval bath and wash basin with integral WC upon a large vanity unit. Stairs rise to a small second floor landing, before doors open to two further spacious rooms with vaulted ceilings (partial restricted head height), providing this wonderful family home with the flexibility to add a fifth and sixth bedroom, or office space and additional living accommodation as necessary.
OUTSIDE:
Set within a sizeable plot of approaching a quarter of an acre, superbly tended gardens wrap around three sides of this property offering predominantly level lawns to front and rear, which provide an abundance of recreation space for families and pets. Mature trees line the front boundary and offer privacy as well as some welcome shade during the warmer months and a paved pathway stretches from the front driveway, sweeping across the frontage toward a two secluded patios at the opposite side. These afford anyone seeking outdoor entertaining space, the perfect alfresco dining spot in complete privacy. A small vegetable plot with greenhouse in situ, also caters to those more 'green-fingered' buyers. The open aspect and level terrain to the rear, enhances the feeling of space and off road parking is provided for at least three cars and a caravan/motorhome upon the generous block paved driveway. A double garage provides additional secure storage space, or a workshop as required.
SERVICES:
Mains electric, water and drainage are connected, and oil-fired central heating is installed, and underfloor heating is throughout the ground floor and bathrooms. The property is currently banded F for council tax, within Somerset Council. Ofcom's service checker states that Good external mobile coverage is likely with four providers, whilst Ultrafast broadband is available in the area.
LOCATION:
Chedzoy is a quaint village steeped in character and charm, with a village hall and church both promoting an active community, whilst lying just 3 miles East of Bridgwater which offers a wide range of services including retail, leisure and educational facilities. The position is also convenient for access to the M5 motorway via junction 23 and mainline rail links available via Bridgwater or Taunton train stations. Bristol Airport is only an average 45 min drive away.
VIEWING ARRANGEMENTS:
Strictly through prior arrangement with Cooper and Tanner on . If arriving early, please wait outside to be greeted by a member of our team.
- COUNCIL TAXA payment made to your local authority in order to pay for local services like schools, libraries, and refuse collection. The amount you pay depends on the value of the property.Read more about council Tax in our glossary page.
- Band: F
- PARKINGDetails of how and where vehicles can be parked, and any associated costs.Read more about parking in our glossary page.
- Garage,Driveway
- GARDENA property has access to an outdoor space, which could be private or shared.
- Yes
- ACCESSIBILITYHow a property has been adapted to meet the needs of vulnerable or disabled individuals.Read more about accessibility in our glossary page.
- Ask agent
Manor Road, Chedzoy, TA7
Add an important place to see how long it'd take to get there from our property listings.
__mins driving to your place
Get an instant, personalised result:
- Show sellers you’re serious
- Secure viewings faster with agents
- No impact on your credit score
Your mortgage
Notes
Staying secure when looking for property
Ensure you're up to date with our latest advice on how to avoid fraud or scams when looking for property online.
Visit our security centre to find out moreDisclaimer - Property reference 29228610. The information displayed about this property comprises a property advertisement. Rightmove.co.uk makes no warranty as to the accuracy or completeness of the advertisement or any linked or associated information, and Rightmove has no control over the content. This property advertisement does not constitute property particulars. The information is provided and maintained by Cooper & Tanner, Street. Please contact the selling agent or developer directly to obtain any information which may be available under the terms of The Energy Performance of Buildings (Certificates and Inspections) (England and Wales) Regulations 2007 or the Home Report if in relation to a residential property in Scotland.
*This is the average speed from the provider with the fastest broadband package available at this postcode. The average speed displayed is based on the download speeds of at least 50% of customers at peak time (8pm to 10pm). Fibre/cable services at the postcode are subject to availability and may differ between properties within a postcode. Speeds can be affected by a range of technical and environmental factors. The speed at the property may be lower than that listed above. You can check the estimated speed and confirm availability to a property prior to purchasing on the broadband provider's website. Providers may increase charges. The information is provided and maintained by Decision Technologies Limited. **This is indicative only and based on a 2-person household with multiple devices and simultaneous usage. Broadband performance is affected by multiple factors including number of occupants and devices, simultaneous usage, router range etc. For more information speak to your broadband provider.
Map data ©OpenStreetMap contributors.
