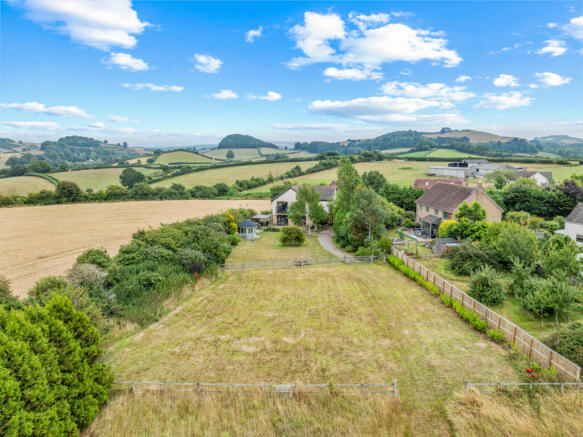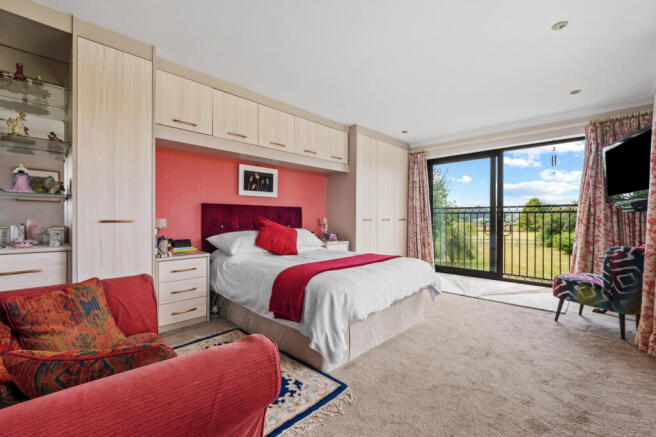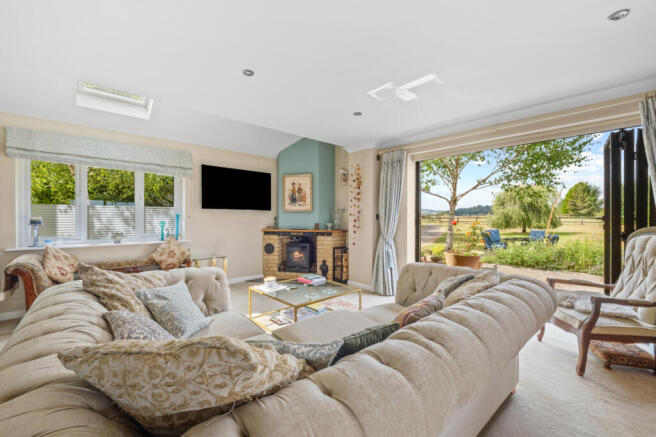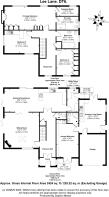
Bridport, Dorset

- PROPERTY TYPE
Detached
- BEDROOMS
4
- BATHROOMS
3
- SIZE
Ask agent
- TENUREDescribes how you own a property. There are different types of tenure - freehold, leasehold, and commonhold.Read more about tenure in our glossary page.
Freehold
Key features
- Multi-generational home built in 2018
- Stunning countryside views
- Immaculately presented throughout
- En-suite and dressing room
- Utility room
- In just over 2.5 acres
- Generous driveway & double garage
Description
The heart of the house is undeniably the KITCHEN/DINING ROOM—a spectacular open-plan area designed with both style and practicality in mind. The high-end matching wall and base units along with beautiful granite worktops really stand out. With a whole host of built in appliances that will make any chef jealous, not to mention the breakfast bar, ceiling mounted extractor fan, window to the rear, patio doors to the rear and stunning bi-fold doors that open out to the garden, this home is made for getting together and spending quality time with friends and family.
Practicalities are not forgotten with a UTILITY ROOM just off the kitchen, complete with further storage, access to the side garden, space and plumbing for a washing machine, space for a tumble dryer, granite worktops, door to the garden and a window to the rear aspect.
Ascending the stairs that have stunning oak and glass balustrades, the first floor continues the theme of understated luxury. The PRINCIPAL BEDROOM is an absolute pleasure to be in. With a window to the rear offering beautiful sun rises over the hills, to the patio doors and Juliet balcony where jaw dropping sunsets and splendid views are the order of the day, this room does not disappoint. Enhanced by a walk-in DRESSING ROOM and a fully fitted en-suite with walk-in double shower you may find it hard to leave. BEDROOM TWO is a great dual aspect room and due to this room offering stunning views and having so much natural light it is being used currently as an artist studio. BEDROOM THREE is another great size room and boasts built in storage options all along one wall as well as a front aspect window.
The FAMILY BATHROOM completes this level and is fitted with a Jacuzzi™ bath with shower over, vanity sink, chrome heated towel rail and a window to the side aspect.
The adjoining annexe for ancillary use has a main LIVING SPACE which offers guests or family members an area where they can call their own. Featuring a kitchen area, double doors to the rear and garden, window to the side and a door that leads into the rear of the garage. The ANNEXE BEDROOM has double doors to the front and its own shower room which is fitted with a corner shower, W.C., sink and towel rail.
Outside
The approach to the property is both private and inviting. A block paved driveway sweeps toward the house as you enter through the double gates to the home with a gravel area and bin store to the right-hand side. The DOUBLE GARAGE has a roller door and is fitted with light, power and overhead storage space.
The grounds for this exquisite home extend to approximately 2.5 acres and have been designed to sit in quiet harmony with their rural setting. The main garden is laid to lawn, with flower beds, mature trees, and a naturalistic planting scheme that offers colour and interest throughout the year. A sizeable patio area runs alongside the house—an idyllic spot from which to enjoy the far-reaching countryside views, which stretch uninterrupted toward the hills above West Bay. A useful summerhouse and gazebo finish off the area well and provide multiple areas to entertain with friends and family. There is an enclosed lawned area perfect for pets to the rear of the property while the annexe has its own private garden with wooden shed.
Beyond the main garden lies a generously sized paddock, ideally suited for conversion into a manége or equestrian space. Continuing on from the paddock, you arrive at an expansive wildflower meadow—a remarkable haven for biodiversity and a versatile setting for a wide range of outdoor pursuits.
Location
Despite its tranquil setting, Highfield remains within easy reach of Bridport’s bustling town centre. The artisan markets, independent shops, and renowned eateries of the town lie just a short walk or drive away, as do schools, healthcare, and the dramatic coastline of the Jurassic Coast—a UNESCO World Heritage Site. The Southwest Coast Path and nearby beaches at Eype and West Bay provide endless opportunities for walking, swimming, and immersing oneself in nature.
N.B. The land beyond the main house and garden currently has an uplift of 25% - for further information contact the agent.
Directions
Use what3words.com to navigate to the exact spot. Search using: theory.open.blogs
ROOM MEASUREMENTS
Please refer to floor plan.
SERVICES
Mains drainage, electricity & gas. Gas central heating.
LOCAL AUTHORITY
Dorset Council. Tax band G.
BROADBAND
Standard download 14 Mbps, upload 1 Mbps. Superfast download 80 Mbps, upload 20 Mbps. Please note all available speeds quoted are 'up to'.
MOBILE PHONE COVERAGE
For further information please go to Ofcom website.
TENURE
Freehold.
LETTINGS
Should you be interested in acquiring a Buy-to-Let investment, and would appreciate advice regarding the current rental market, possible yields, legislation for landlords and how to make a property safe and compliant for tenants, then find out about our Investor Club from our expert, Alexandra Holland. Alexandra will be pleased to provide you with additional, personalised support; just call her on the branch telephone number to take the next step.
IMPORTANT NOTICE
DOMVS and its Clients give notice that: they have no authority to make or give any representations or warranties in relation to the property. These particulars do not form part of any offer or contract and must not be relied upon as statements or representations of fact. Any areas, measurements or distances are approximate. The text, photographs (including any AI photography) and plans are for guidance only and are not necessarily comprehensive. It should not be assumed that the property has all necessary Planning, Building Regulation or other consents, and DOMVS has not tested any services, equipment or facilities. Purchasers must satisfy themselves by inspection or otherwise. DOMVS is a member of The Property Ombudsman scheme and subscribes to The Property Ombudsman Code of Practice.
Brochures
Particulars- COUNCIL TAXA payment made to your local authority in order to pay for local services like schools, libraries, and refuse collection. The amount you pay depends on the value of the property.Read more about council Tax in our glossary page.
- Band: G
- PARKINGDetails of how and where vehicles can be parked, and any associated costs.Read more about parking in our glossary page.
- Garage,Driveway,Gated,Off street
- GARDENA property has access to an outdoor space, which could be private or shared.
- Yes
- ACCESSIBILITYHow a property has been adapted to meet the needs of vulnerable or disabled individuals.Read more about accessibility in our glossary page.
- Ask agent
Bridport, Dorset
Add an important place to see how long it'd take to get there from our property listings.
__mins driving to your place
Get an instant, personalised result:
- Show sellers you’re serious
- Secure viewings faster with agents
- No impact on your credit score
Your mortgage
Notes
Staying secure when looking for property
Ensure you're up to date with our latest advice on how to avoid fraud or scams when looking for property online.
Visit our security centre to find out moreDisclaimer - Property reference WDO250061. The information displayed about this property comprises a property advertisement. Rightmove.co.uk makes no warranty as to the accuracy or completeness of the advertisement or any linked or associated information, and Rightmove has no control over the content. This property advertisement does not constitute property particulars. The information is provided and maintained by DOMVS, Dorchester. Please contact the selling agent or developer directly to obtain any information which may be available under the terms of The Energy Performance of Buildings (Certificates and Inspections) (England and Wales) Regulations 2007 or the Home Report if in relation to a residential property in Scotland.
*This is the average speed from the provider with the fastest broadband package available at this postcode. The average speed displayed is based on the download speeds of at least 50% of customers at peak time (8pm to 10pm). Fibre/cable services at the postcode are subject to availability and may differ between properties within a postcode. Speeds can be affected by a range of technical and environmental factors. The speed at the property may be lower than that listed above. You can check the estimated speed and confirm availability to a property prior to purchasing on the broadband provider's website. Providers may increase charges. The information is provided and maintained by Decision Technologies Limited. **This is indicative only and based on a 2-person household with multiple devices and simultaneous usage. Broadband performance is affected by multiple factors including number of occupants and devices, simultaneous usage, router range etc. For more information speak to your broadband provider.
Map data ©OpenStreetMap contributors.








