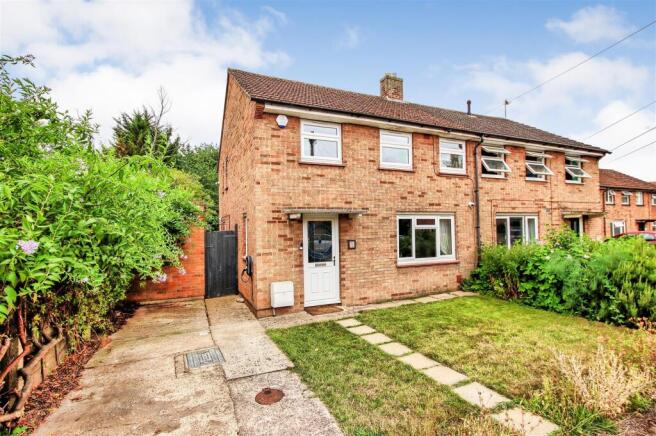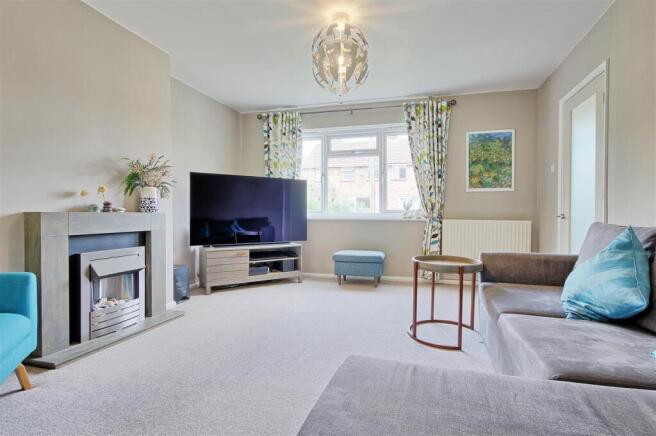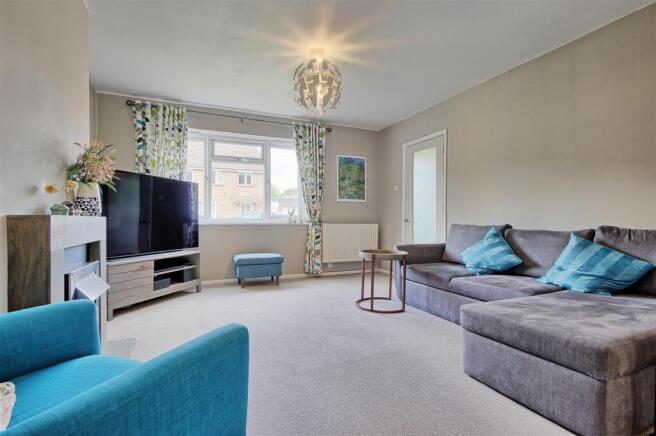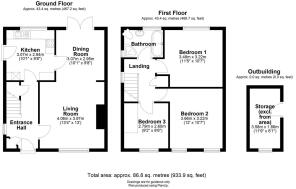Ventress Close, Cambridge

- PROPERTY TYPE
Semi-Detached
- BEDROOMS
3
- BATHROOMS
1
- SIZE
Ask agent
- TENUREDescribes how you own a property. There are different types of tenure - freehold, leasehold, and commonhold.Read more about tenure in our glossary page.
Freehold
Key features
- Semi-detached House
- Three bedrooms
- Two reception rooms
- Immaculate presented throughout
- Stunning rear garden
- Off road parking
- No onward chain
- Highly sought after location
Description
This sought-after area is ideal for families and professionals alike, with local amenities, parks, and transport links all within easy reach. Cherry Hinton Hall Park, Nightingale Recreation Ground, and Wulfstan Way shops are just a short walk away, while Cambridge city centre is easily accessible via bike or bus.
To the front, the home is set back from the street with a neatly maintained lawn and mature planting, creating a welcoming first impression. A private driveway provides off-road parking, with potential to extend the space subject to consents. Once inside, the home is light, warm and inviting. The entrance hall is laid with wood-effect flooring and finished in soft neutral tones, offering space to hang coats and store shoes. An internal glazed door allows natural light to flow through to the main living space, setting a bright and airy tone from the moment you step inside. The spacious reception area runs the full depth of the house and is flooded with natural light thanks to a large front-facing window and French doors to the garden at the rear. The layout has been thoughtfully arranged to allow for distinct living and dining zones, with ample room for a generous sofa suite, coffee table, and media unit at one end, and a family dining table at the other. The rear doors offer lovely views of the garden and make indoor-outdoor living easy during warmer months.
Adjacent to the dining space is a modern kitchen, finished with sleek grey cabinetry, contrasting wood effect worktops, and tiled splashbacks. It includes a built-in oven and microwave/grill, electric induction hob with extractor, integrated dishwasher, washing machine and fridge. The gas fired combination boiler is also house within one of the kitchen units. A rear window provides a garden view, while a glazed back door gives convenient access to the outside.
Upstairs, the landing is brightened by a side window and leads to three well-proportioned bedrooms and the family bathroom. There is also a pull down loft hatch with fitted ladder leading to a spacious and mostly boarded loft space offering ample storage. The principal bedroom is positioned at the rear of the property and features a large window, neutral décor, and plenty of space for a double bed, wardrobes, and a desk or dressing table. The second double bedroom is situated at the front, offering views over the garden and space for freestanding furniture in a calming, minimalist style. The third bedroom, a comfortable single, is ideal for use as a child’s room, nursery, or home office.
The bathroom has been smartly updated and includes contemporary grey tiling, a white suite with a full-size bath and separate shower cubicle, a pedestal basin, and WC. A frosted rear window and heated towel rail complete the space, which feels fresh, bright and functional.
The rear garden is a real highlight of the home, enjoying a sunny south-west facing aspect. A paved patio area offers the perfect spot for outdoor dining or relaxing, while the lawn provides space for children to play or for keen gardeners to enjoy. Mature planted borders give privacy and year-round colour, and a side gate offers useful access to the front of the property. There is also a brick-built outbuilding provides secure, dry storage for tools, bikes, or seasonal items. This would also make a perfect workshop space.
This is a beautifully maintained and well-located home offering an excellent blend of indoor comfort and outdoor space – ideal for buyers looking to settle in one of Cambridge’s most well-connected and community-focused neighbourhoods.
Agent Notes - Tenure: Freehold
Council tax: Band C
No onward chain
Brochures
Ventress Close, CambridgeBrochure- COUNCIL TAXA payment made to your local authority in order to pay for local services like schools, libraries, and refuse collection. The amount you pay depends on the value of the property.Read more about council Tax in our glossary page.
- Ask agent
- PARKINGDetails of how and where vehicles can be parked, and any associated costs.Read more about parking in our glossary page.
- Yes
- GARDENA property has access to an outdoor space, which could be private or shared.
- Yes
- ACCESSIBILITYHow a property has been adapted to meet the needs of vulnerable or disabled individuals.Read more about accessibility in our glossary page.
- Ask agent
Ventress Close, Cambridge
Add an important place to see how long it'd take to get there from our property listings.
__mins driving to your place
Get an instant, personalised result:
- Show sellers you’re serious
- Secure viewings faster with agents
- No impact on your credit score
Your mortgage
Notes
Staying secure when looking for property
Ensure you're up to date with our latest advice on how to avoid fraud or scams when looking for property online.
Visit our security centre to find out moreDisclaimer - Property reference 34065137. The information displayed about this property comprises a property advertisement. Rightmove.co.uk makes no warranty as to the accuracy or completeness of the advertisement or any linked or associated information, and Rightmove has no control over the content. This property advertisement does not constitute property particulars. The information is provided and maintained by Radcliffe & Rust Estate Agents, Cambridge. Please contact the selling agent or developer directly to obtain any information which may be available under the terms of The Energy Performance of Buildings (Certificates and Inspections) (England and Wales) Regulations 2007 or the Home Report if in relation to a residential property in Scotland.
*This is the average speed from the provider with the fastest broadband package available at this postcode. The average speed displayed is based on the download speeds of at least 50% of customers at peak time (8pm to 10pm). Fibre/cable services at the postcode are subject to availability and may differ between properties within a postcode. Speeds can be affected by a range of technical and environmental factors. The speed at the property may be lower than that listed above. You can check the estimated speed and confirm availability to a property prior to purchasing on the broadband provider's website. Providers may increase charges. The information is provided and maintained by Decision Technologies Limited. **This is indicative only and based on a 2-person household with multiple devices and simultaneous usage. Broadband performance is affected by multiple factors including number of occupants and devices, simultaneous usage, router range etc. For more information speak to your broadband provider.
Map data ©OpenStreetMap contributors.




