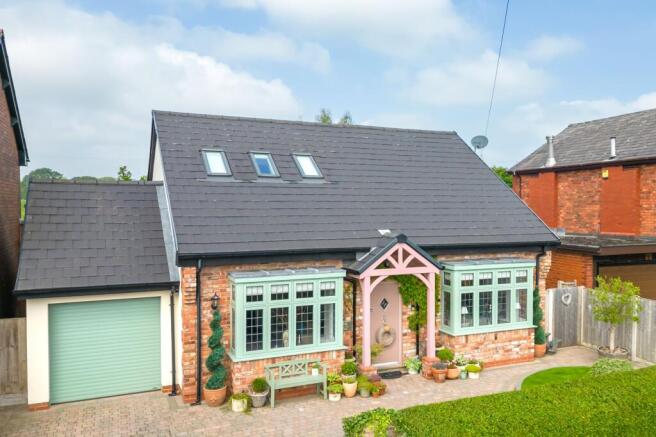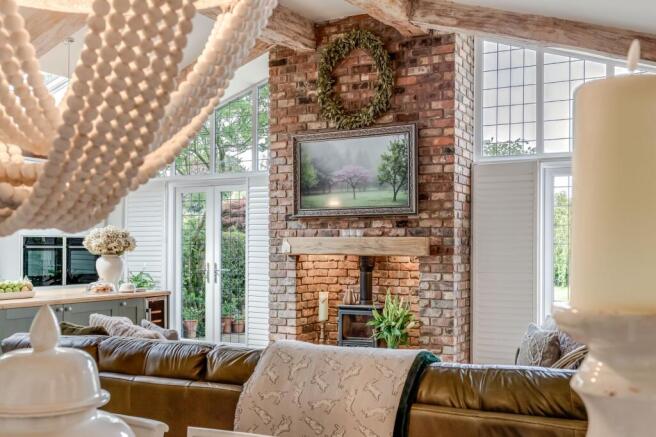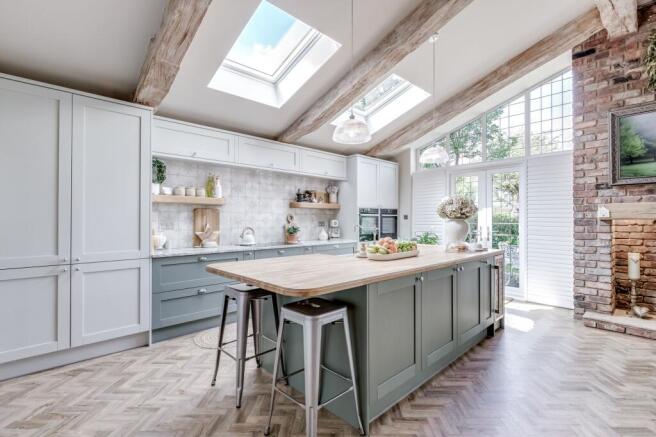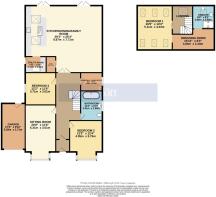Gathurst Road, Orrell, WN5

- PROPERTY TYPE
Detached Bungalow
- BEDROOMS
4
- BATHROOMS
2
- SIZE
2,136 sq ft
198 sq m
Key features
- Elegant sitting room with large bay window offering abundant natural light with electric fire with stone surround and hearth
- Ground floor hosts two well-sized double bedrooms plus a versatile fourth bedroom or home office
- Luxurious 3-piece main bathroom with freestanding rolltop bath, hand basin and WC with feature wall panelling
- Expansive open-plan high quality fitted kitchen with central island leading to dining and family area featuring a cosy duel fuel burner and double French doors
- Upstairs showcases a spacious principal bedroom with walk-in dressing room and a private en-suite featuring a walk in double shower, WC and handbasin in custom made unit
- Double French doors lead to a beautifully landscaped rear garden with manicured lawn, mature herbaceous borders and featuring built-in pizza oven & BBQ with covered seating area with power and heating
- The area offers strong rail links to Wigan and Manchester, quality schools, local shops, healthcare, and access to St John Rigby College
- Unique fully refurbished, extended and restored detached bungalow with exceptional open views to the front and rear situated just off Gathurst Road
Description
The property is entered via a welcoming hallway decorated in neutral tones with parquet style flooring. The property offers ample living space starting with an elegant sitting room featuring a large bay window and adding to the charm is an electric fire with stone surround and hearth, creating a cosy ambience for relaxation. The ground floor also hosts two generously proportioned double bedrooms and a flexible fourth bedroom or home office, ensuring ample space for all your needs whilst the main bathroom exudes luxury with a freestanding rolltop bath, hand basin, WC, and feature wall panelling, perfect for unwinding after a long day.
However the heart of the home is surely the expansive open plan kitchen and family dining room to the rear of the property offering a plethora of traditional features to add to the appeal with oak effect open beams decorating the double height ceilings and Velux windows as well as dual French doors providing an abundance of natural light. The fully fitted kitchen boasts granite and oak wood worktops and has been well thought out with a range of fitted appliances such as: induction hob, two double electric ovens, dishwasher, fridge and freezer, with wall and base units offering ample storage, large central island with seating and additional pantry with sliding cottage door. The handy separate utility room provides a dedicated space for the mundane tasks with plumbing for a washing machine and dryer and complete with custom made dog bath. The dining and family area enjoys open views across the lawned garden and further afield whilst benefitting from the open brick fireplace with stone mantel and dual fuel burner for enjoying dramatic vistas on cozy nights.
As you ascend the stairs, the first floor reveals a spacious principal bedroom suite with Velux windows and a lavish walk-in dressing room with floor to ceiling fitted robes and a private en-suite offering a walk-in double shower, WC, and handbasin elegantly housed in a custom-made unit creating a tranquil and sumptuous oasis for the home owners to enjoy.
The property occupies a semi secluded position set back from the main road with open views to both the front and rear. The beautifully landscaped South-West facing rear garden features a manicured lawn, mature herbaceous borders, a built-in pizza oven & BBQ, and a covered seating area with power and heating - ideal for outdoor entertaining or for families to enjoy in privacy. Completing the picture is a single garage and a block-paved driveway, offering ample off road parking space.
The property benefits from strong rail links to Wigan and Manchester, top-tier schools, local shops, healthcare facilities, and easy access to St John Rigby College, making it a perfect haven for families seeking prestige, convenience, and comfort. This property truly is a one of a kind and offers the new owners the opportunity to move straight in to enjoy with every want and need catered for.
EPC Rating: D
Parking - Off street
Single garage plus block paved driveway
- COUNCIL TAXA payment made to your local authority in order to pay for local services like schools, libraries, and refuse collection. The amount you pay depends on the value of the property.Read more about council Tax in our glossary page.
- Band: D
- PARKINGDetails of how and where vehicles can be parked, and any associated costs.Read more about parking in our glossary page.
- Off street
- GARDENA property has access to an outdoor space, which could be private or shared.
- Rear garden
- ACCESSIBILITYHow a property has been adapted to meet the needs of vulnerable or disabled individuals.Read more about accessibility in our glossary page.
- Ask agent
Energy performance certificate - ask agent
Gathurst Road, Orrell, WN5
Add an important place to see how long it'd take to get there from our property listings.
__mins driving to your place
Get an instant, personalised result:
- Show sellers you’re serious
- Secure viewings faster with agents
- No impact on your credit score



Your mortgage
Notes
Staying secure when looking for property
Ensure you're up to date with our latest advice on how to avoid fraud or scams when looking for property online.
Visit our security centre to find out moreDisclaimer - Property reference 458913e9-c1b3-4690-b59d-e71e45fb70b0. The information displayed about this property comprises a property advertisement. Rightmove.co.uk makes no warranty as to the accuracy or completeness of the advertisement or any linked or associated information, and Rightmove has no control over the content. This property advertisement does not constitute property particulars. The information is provided and maintained by ALAN BATT SALES AND LETTINGS LIMITED, Wigan. Please contact the selling agent or developer directly to obtain any information which may be available under the terms of The Energy Performance of Buildings (Certificates and Inspections) (England and Wales) Regulations 2007 or the Home Report if in relation to a residential property in Scotland.
*This is the average speed from the provider with the fastest broadband package available at this postcode. The average speed displayed is based on the download speeds of at least 50% of customers at peak time (8pm to 10pm). Fibre/cable services at the postcode are subject to availability and may differ between properties within a postcode. Speeds can be affected by a range of technical and environmental factors. The speed at the property may be lower than that listed above. You can check the estimated speed and confirm availability to a property prior to purchasing on the broadband provider's website. Providers may increase charges. The information is provided and maintained by Decision Technologies Limited. **This is indicative only and based on a 2-person household with multiple devices and simultaneous usage. Broadband performance is affected by multiple factors including number of occupants and devices, simultaneous usage, router range etc. For more information speak to your broadband provider.
Map data ©OpenStreetMap contributors.




