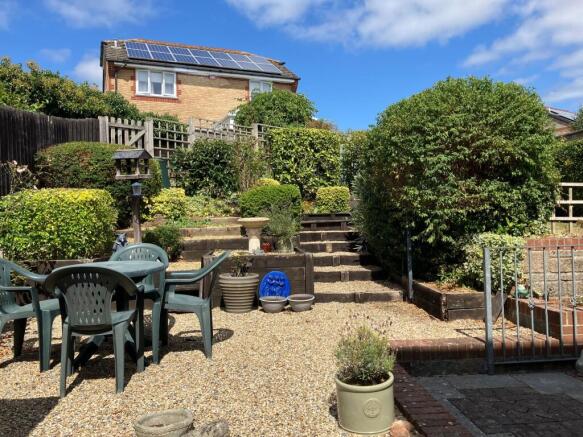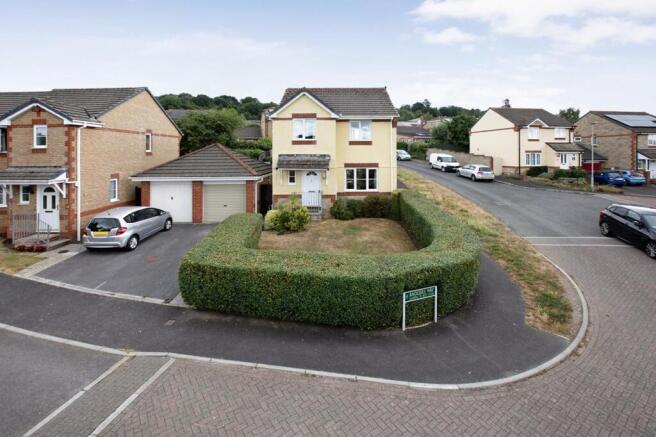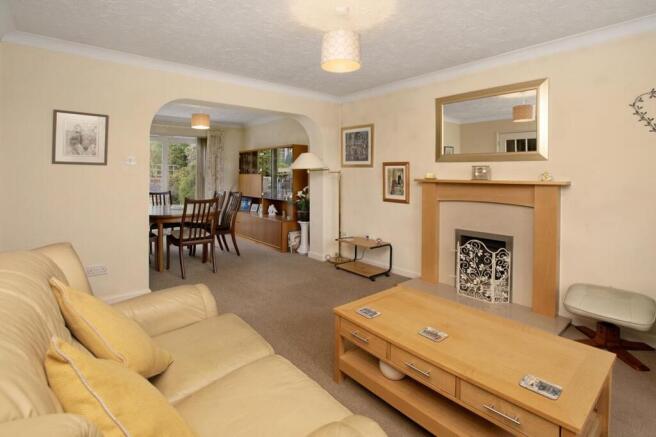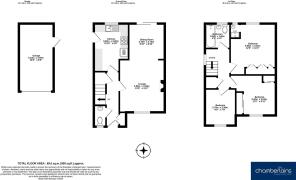Badgers Way, Bovey Tracey, TQ13

- PROPERTY TYPE
Detached
- BEDROOMS
3
- BATHROOMS
2
- SIZE
1,055 sq ft
98 sq m
- TENUREDescribes how you own a property. There are different types of tenure - freehold, leasehold, and commonhold.Read more about tenure in our glossary page.
Freehold
Key features
- Detached House Situated in the Heart of Bovey Tracey
- Lounge/ Diner and Kitchen
- Main Bedroom with En-suite Shower
- Two Further Bedrooms (One Double & One single)
- Front and Rear Gardens
- Driveway Parking and Garage
- Short walk to the centre of Bovey Tracey
- Probate Granted
- **CHAIN FREE**
- Tenure: Freehold/ EPC: D
Description
STEP INSIDE:
Tucked away in the desirable and peaceful residential area of Bovey Tracey, this delightful three-bedroom detached home offers well-balanced accommodation that’s both practical and welcoming with great potential. As you step through the front door, you're welcomed into an airy hallway. Immediately to your right is a cleverly designed built-in cupboard, ideal for storing coats, shoes, and everyday essentials—helping to keep your entranceway neat and organised. On your left, a downstairs WC offers added convenience for guests or busy family life. Further along the hallway, it leads into a spacious and homely lounge/diner. This wonderful open-plan area is perfect for relaxing or entertaining, with a gas fire (currently disconnected) a wooden mantle and tiled hearth creating a cosy focal point.. The dining area sits at the rear, where sliding patio doors open out to the garden - inviting the outdoors in and filling the room with natural light. The kitchen, situated at the rear of the property, is well-equipped for home cooks and busy households alike. Finished in a neutral style, it includes a built in double oven, electric hob, extractor fan and space for both a fridge freezer and washing machine. A side door provides direct access to the rear garden and garage, offering both practicality and ease—ideal when coming in with shopping or muddy boots.
Upstairs, the property continues to impress. The main bedroom is a generous double, featuring built-in wardrobes and a private En-suite shower room - open plan with no door, and including a shower cubicle and wash basin (No WC). The second bedroom is a double and benefits from two sets of built-in wardrobes, making it a great option for children, guests, or even a dressing room. With the two sets of built-in wardrobes the bedroom can be completed with a single bed, yet if one set of the wardrobes were removed the room compliments a double bed very well. This room, along with the third bedroom - a good-sized single - enjoys beautiful countryside views that add a special sense of tranquillity to the home. The family bathroom completes the upstairs, featuring a shower over the bath, WC, and wash basin - ideal for family living.
ROOM MEASUREMENTS:
Lounge: 13’0” x 11’2” (3.95m x 3.40m)
Dining Room: 8’10” x 8’10” (2.70m x 2.70m)
Kitchen: 11’10” x 8’6” (3.60m x 2.60m)
Bedroom: 12’8” x 11’3” (3.85m x 3.42m)
Bedroom: 11’2” x 9’11” (3.40m x 3.03m)
Bedroom: 9’0” x 7’9” (2.75m x 2.36m)
Bathroom: 6’1” x 6’1” (1.86m x 1.86m)
Garage: 16’9” x 8’6” (5.10m x 2.60m)
USEFUL INFORMATION:
Tenure: Freehold
Council Tax Band: D (£2498.94 2025/2026)
EPC Rating: D
Local Authority: Teignbridge District Council
Services: Mains water, drainage, electricity and gas.
Heating: Gas Boiler
No Onward Chain - Probate Granted.
AGENTS INSIGHT:
“What really stands out here for this property - just a short walk to the town centre, yet tucked away enough to enjoy peace and privacy. The garden is a real highlight and well landscaped plus the layout of the property, makes day-to-day living feel easy and comfortable.”
EPC Rating: D
Garden
STEP OUTSIDE:
To the front of the property, a tall, well-established hedge provides a great sense of privacy, fully enclosing the neatly maintained front garden. A driveway offers off-road parking for one vehicle and leads to a single garage - providing additional storage or secure parking. As well as this a side gate provides access to the rear garden without having to go through the property, perfect for taking in muddy shoes. The rear garden is a real highlight and a perfect place to unwind, entertain, or simply enjoy the fresh air. From the dining area, patio doors open onto a lovely paved terrace—ideal for a morning coffee, or summer barbecues. A central lawned area provides space for play or gardening, while a decked seating area at the top of the garden captures the sun and offers a quiet space to relax with a book or glass of wine. Two garden sheds, one at each end, offer excellent storage for tools, bikes, or outdoor equipment. Carefully placed planters and flower beds add...
Parking - Garage
Parking - Driveway
Brochures
Property Brochure- COUNCIL TAXA payment made to your local authority in order to pay for local services like schools, libraries, and refuse collection. The amount you pay depends on the value of the property.Read more about council Tax in our glossary page.
- Band: D
- PARKINGDetails of how and where vehicles can be parked, and any associated costs.Read more about parking in our glossary page.
- Garage,Driveway
- GARDENA property has access to an outdoor space, which could be private or shared.
- Private garden
- ACCESSIBILITYHow a property has been adapted to meet the needs of vulnerable or disabled individuals.Read more about accessibility in our glossary page.
- Ask agent
Badgers Way, Bovey Tracey, TQ13
Add an important place to see how long it'd take to get there from our property listings.
__mins driving to your place
Get an instant, personalised result:
- Show sellers you’re serious
- Secure viewings faster with agents
- No impact on your credit score
Your mortgage
Notes
Staying secure when looking for property
Ensure you're up to date with our latest advice on how to avoid fraud or scams when looking for property online.
Visit our security centre to find out moreDisclaimer - Property reference 79675d0f-7109-4fcd-bf0f-ec4b22de08d3. The information displayed about this property comprises a property advertisement. Rightmove.co.uk makes no warranty as to the accuracy or completeness of the advertisement or any linked or associated information, and Rightmove has no control over the content. This property advertisement does not constitute property particulars. The information is provided and maintained by Chamberlains, Bovey Tracey. Please contact the selling agent or developer directly to obtain any information which may be available under the terms of The Energy Performance of Buildings (Certificates and Inspections) (England and Wales) Regulations 2007 or the Home Report if in relation to a residential property in Scotland.
*This is the average speed from the provider with the fastest broadband package available at this postcode. The average speed displayed is based on the download speeds of at least 50% of customers at peak time (8pm to 10pm). Fibre/cable services at the postcode are subject to availability and may differ between properties within a postcode. Speeds can be affected by a range of technical and environmental factors. The speed at the property may be lower than that listed above. You can check the estimated speed and confirm availability to a property prior to purchasing on the broadband provider's website. Providers may increase charges. The information is provided and maintained by Decision Technologies Limited. **This is indicative only and based on a 2-person household with multiple devices and simultaneous usage. Broadband performance is affected by multiple factors including number of occupants and devices, simultaneous usage, router range etc. For more information speak to your broadband provider.
Map data ©OpenStreetMap contributors.







