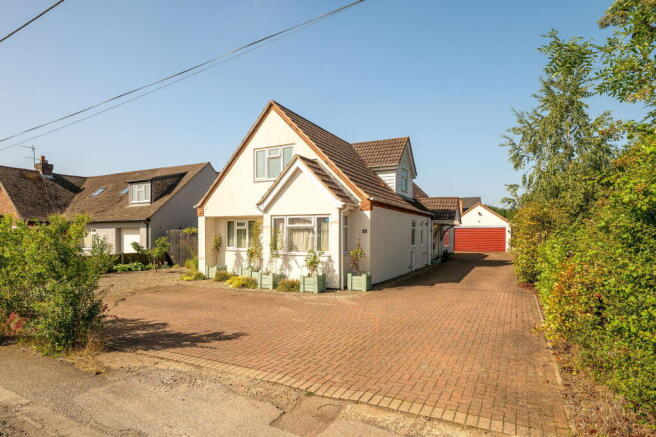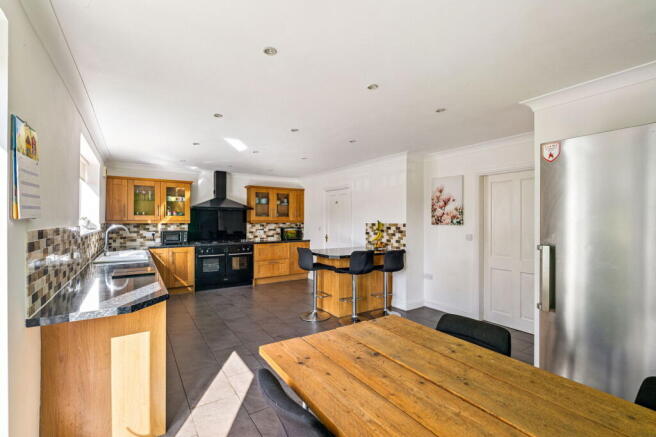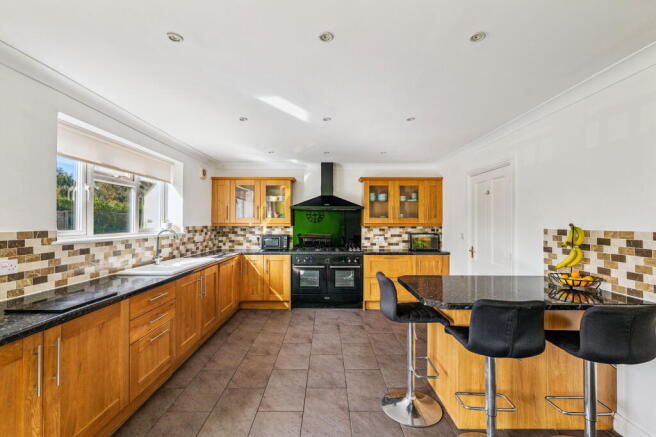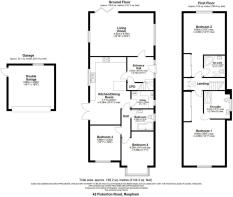42 Fiskerton Road, Reepham, Lincoln, LN3 4EF

- PROPERTY TYPE
Detached
- BEDROOMS
4
- BATHROOMS
3
- SIZE
2,144 sq ft
199 sq m
- TENUREDescribes how you own a property. There are different types of tenure - freehold, leasehold, and commonhold.Read more about tenure in our glossary page.
Freehold
Key features
- Spacious 4 double bedroom detached home with over 2,100 sq ft of versatile living space.
- 23ft open-plan kitchen/diner with breakfast bar – perfect for modern family life.
- Generous 22ft lounge with bi-fold doors and air conditioning – ideal for relaxing or entertaining.
- Two ground floor double bedrooms and ground floor bathroom – great for guests, work-from-home or multigenerational living.
- Two impressive first-floor suites, both with en-suites, fitted wardrobes, air-con and fantastic proportions.
- Large private garden – enclosed, mature and perfect for outdoor living.
- Detached double garage and large blocked paved driveway
- Prime village location, just 5 miles from Lincoln and close to outstanding schools.
- A rare find combining space, style and peaceful village life.
- Call Becketts to view
Description
Welcome to 42 Fiskerton Road, Reepham, Lincoln, LN3 4EF
Set in the heart of the highly sought-after village of Reepham, this spacious and versatile four double bedroom detached home offers over 2,144 square feet of beautifully arranged living space, with a large, private plot, generous parking and a double garage. Just five miles from Lincoln, and within easy reach of outstanding schools and local amenities, this is village living at its very best.
The property is approached via a generous private blocked paved driveway, offering ample parking and access to the detached double garage. Inside, the accommodation opens with a welcoming entrance hall, setting the tone for the sense of space that runs throughout the home. To the rear, a superb sized living room measuring 4.52m x 6.76m (14'10" x 22'2"), with bi-fold doors leading directly to the garden – ideal for bringing the outside in on summer evenings, as well as benefitting from having air conditioning.
The 23ft open-plan kitchen/dining room is the true heart of the home. Thoughtfully designed for modern family life, it offers plenty of storage units, integrated dishwasher, range oven with extractor over and a breakfast bar for casual meals or morning coffee, and plenty of space for a large dining table to gather friends and family. Just off the kitchen, a practical utility room (1.83m x 2.26m / 6' x 7'5") provides additional storage and laundry space, helping to keep the main living areas beautifully uncluttered.
Also on the ground floor are two spacious double bedrooms. Bedroom 3 measures 3.28m x 3.20m (10'9" x 10'6") while Bedroom 4, which includes a bay window, measures 4.26m x 3.38m (14' x 11'1"). These rooms offer flexible use as guest accommodation, home office, or multigenerational living, and are served by a stylish and well-appointed family bathroom (2.29m x 2.31m / 7'6" x 7'7").
Upstairs, the first floor is home to two exceptional bedroom suites, each offering impressive proportions, fitted wardrobes, air conditioning and private bathrooms. The principal bedroom stretches to 8.08m (26'6") max x 4.29m (14'1") and includes a generous en-suite bathroom (3.07m x 2.74m / 10'1" x 9'). Bedroom 2 is equally spacious at 6.60m (21'8") max x 4.29m (14'1"), and also features its own en-suite shower room (2.11m x 2.29m / 6'11" x 7'6").
Step Outside to Your Own Private Garden
Set on a generous non-estate plot, the outside space of this property is a real showstopper. Mature, enclosed, and wonderfully private, the garden is a dream for those who love to entertain, dabble in gardening, or simply relax with a glass of something cold as the sun goes down.
A spacious block-paved patio—accessible directly from both the lounge and kitchen—offers the perfect setting for summer barbecues and morning coffees.
At the rear, you'll find a detached double garage (4.60m x 4.80m / 15'1" x 15'9")—ideal for storage, a workshop, or maybe even that hobby space you’ve always talked about. With power and lighting already in place, it’s ready to go.
And parking? No problem. The large driveway easily accommodates multiple vehicles, making coming and going a breeze.
Further benefits include gas central heating and double glazing throughout. There is also a water softener in the utility room and air conditioning in the living room and both first floor bedrooms.
Location, Location, Location...
Positioned in the heart of this highly sought after and peaceful village location, close to the church, post office, Fox & Hounds public house, Reepham Church of England Primary School (rated outstanding by Ofsted) and Reepham Pre School. Lincoln is just 5 miles away and further amenities can be found in the nearby village of Cherry Willingham, where Pembroke Academy (rated Good by Ofsted) can be located.
EPC - D
TENURE – Freehold
SERVICES - Mains Gas, water, electricity, and drainage are connected.
COUNCIL TAX - This home is in Council Tax Band D according to the WLDC website.
AGENTS NOTE - Please be advised that their property details may be subject to change and must not be relied upon as an accurate description of this home. Although these details are thought to be materially correct, the accuracy cannot be guaranteed, and they do not form part of any contract. All services and appliances must be considered 'untested' and a buyer should ensure their appointed solicitor collates any relevant information or service/warranty documentation. Please note, all dimensions are approximate/maximums and should not be relied upon for the purposes of floor coverings.
ANTI-MONEY LAUNDERING REGULATIONS
We are required by law to conduct Anti-Money Laundering (AML) checks on all parties involved in the sale or purchase of a property. We take the responsibility of this seriously in line with HMRC guidance in ensuring the accuracy and continuous monitoring of these checks. Our partner, Movebutler, will carry out the initial checks on our behalf. They will contact you once your offer has been accepted, to conclude where possible a biometric check with you electronically.
As an applicant, you will be charged a non-refundable fee of £30 (inclusive of VAT) per buyer for these checks. The fee covers data collection, manual checking, and monitoring. You will need to pay this amount directly to Movebutler and complete all Anti-Money Laundering (AML) checks before your offer can be formally accepted.
To arrange your viewing of 42 Fiskerton Road please call or email us.
- COUNCIL TAXA payment made to your local authority in order to pay for local services like schools, libraries, and refuse collection. The amount you pay depends on the value of the property.Read more about council Tax in our glossary page.
- Band: D
- PARKINGDetails of how and where vehicles can be parked, and any associated costs.Read more about parking in our glossary page.
- Garage
- GARDENA property has access to an outdoor space, which could be private or shared.
- Private garden
- ACCESSIBILITYHow a property has been adapted to meet the needs of vulnerable or disabled individuals.Read more about accessibility in our glossary page.
- Ask agent
42 Fiskerton Road, Reepham, Lincoln, LN3 4EF
Add an important place to see how long it'd take to get there from our property listings.
__mins driving to your place
Get an instant, personalised result:
- Show sellers you’re serious
- Secure viewings faster with agents
- No impact on your credit score
Your mortgage
Notes
Staying secure when looking for property
Ensure you're up to date with our latest advice on how to avoid fraud or scams when looking for property online.
Visit our security centre to find out moreDisclaimer - Property reference S1399372. The information displayed about this property comprises a property advertisement. Rightmove.co.uk makes no warranty as to the accuracy or completeness of the advertisement or any linked or associated information, and Rightmove has no control over the content. This property advertisement does not constitute property particulars. The information is provided and maintained by Becketts Independent Estate Agents, powered by exp, Lincoln. Please contact the selling agent or developer directly to obtain any information which may be available under the terms of The Energy Performance of Buildings (Certificates and Inspections) (England and Wales) Regulations 2007 or the Home Report if in relation to a residential property in Scotland.
*This is the average speed from the provider with the fastest broadband package available at this postcode. The average speed displayed is based on the download speeds of at least 50% of customers at peak time (8pm to 10pm). Fibre/cable services at the postcode are subject to availability and may differ between properties within a postcode. Speeds can be affected by a range of technical and environmental factors. The speed at the property may be lower than that listed above. You can check the estimated speed and confirm availability to a property prior to purchasing on the broadband provider's website. Providers may increase charges. The information is provided and maintained by Decision Technologies Limited. **This is indicative only and based on a 2-person household with multiple devices and simultaneous usage. Broadband performance is affected by multiple factors including number of occupants and devices, simultaneous usage, router range etc. For more information speak to your broadband provider.
Map data ©OpenStreetMap contributors.




