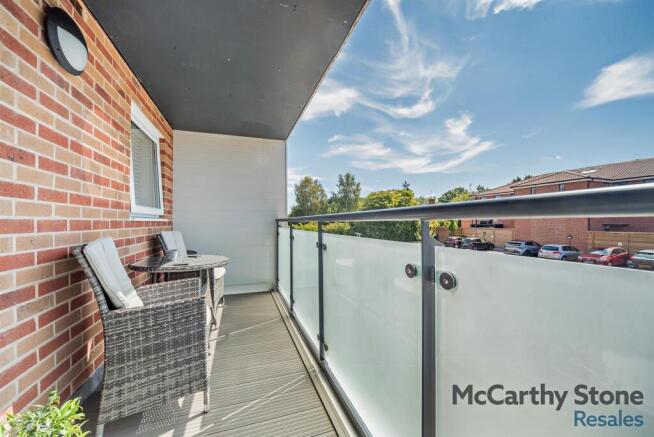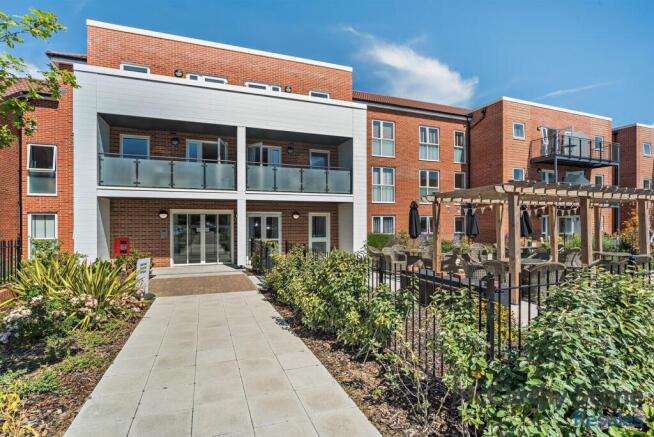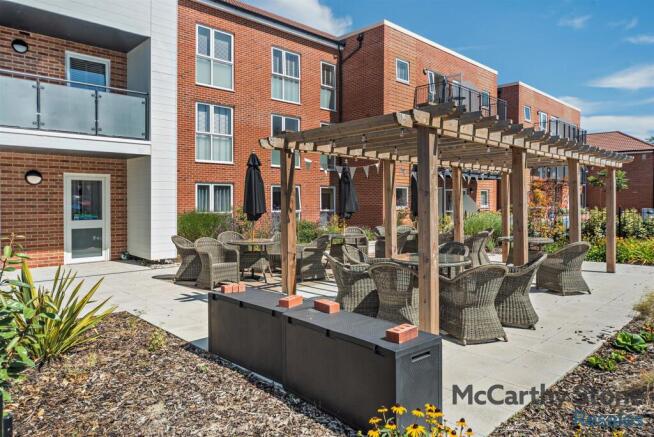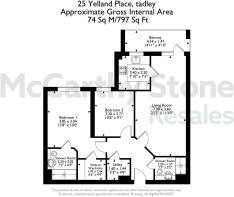
2 bedroom apartment for sale
New Road, Tadley

- PROPERTY TYPE
Apartment
- BEDROOMS
2
- BATHROOMS
2
- SIZE
Ask agent
Description
*Entitlements Advice and Part Exchange available* *Vendor open to sensible offers*
Yelland Place - Located close to some of the area's most desirable shops, this Retirement Living development is in a prime location for anyone who is over the age of 60 and wants to relocate to a scenic Hampshire surrounding. 24 stunning one-bed apartments and 18 two-bed apartments have been expertly designed to offer residents the utmost in comfort, style and functionality. A perfect blend of privacy and community.
All our retirement property for sale and Shared Ownership in Tadley is cleverly designed with smart yet stylish features, like easy turn taps, to make life easier now and in the future. Low maintenance, warm and elegant, with the latest security and safety features built in, most of our homeowners enjoy cheaper bills too.
Many of these retirement apartments have either private patios or balconies. All offer access to attractive communal spaces including the fabulous lounge with Wi-Fi and a state-of-the-art audio and video system plus a gorgeous garden area with seating. You’re looked after by the friendly on-site manager and these shared spaces are filled with (entirely optional) events, parties and clubs.
Local Area - Tadley is a friendly Hampshire town surrounded by countryside, located just north of Basingstoke with easy access to Reading and Newbury. It offers a good mix of local shops, supermarkets, a library, health services, and transport links, all within a close-knit community setting. Yelland Place, a McCarthy Stone development on New Road, is ideally situated close to the town centre and essential amenities.
Living Area - An immaculate living area, providing ample room for dining and comfortable seating. French door opens onto a south facing walk out balcony area, perfect for a bistro table or chairs to enjoy the sun! Two ceiling light points and TV point. Door leads onto separate kitchen.
Kitchen - A modern kitchen with a range of wall and base units for ample storage finished in a crisp white with complimentary wooden style laminate surfaces over and matching splashbacks. Integrated appliances comprising; fridge/freezer, waist height electric oven (for minimal bend), four ring electric hob with extractor hood over. Under cabinet feature lighting with ceiling spotlights. Composite sink and chrome mono lever mixer tap is seated below the double glazed window which allows ample natural light.
Master Bedroom - A generously sized light and spacious double room, neutrally decorated and carpeted throughout. This room boasts a walk in wardrobe with hanging rails and shelves providing ample room for clothes and shoes. The large full length window to the front aspect allows natural daylight to fill the room and includes fitted blinds. Ceiling light point and Tv point for convenience. Separate door leads to en-suite.
En-Suite - A modern fitted suite, tiled from floor to ceiling comprising; low level walk in shower with glass screen, WC, basin with chrome tap seated on the sleek high gloss vanity unit. Wall mounted mirror above.
Bedroom Two - A light and spacious double bedroom, neutrally decorated and carpeted throughout with ample space for furniture. Ceiling light point.
Shower Room - A modern fitted suite, tiled from floor to ceiling comprising; low level walk in shower with glass screen, WC, basin with chrome tap seated on the sleek high gloss vanity unit. Wall mounted mirror above. Ceiling spotlights throughout.
Leasehold - Lease length: 999 years from 1/1/2023
Lease review: 1/1/2038
Ground rent: £0
Service Charges - • Onsite house manager, during working hours
• 24-hour emergency call system
• Water rates for communal areas and apartments
• Contingency fund including internal and external redecoration of communal areas
• Buildings insurance
• Cleaning of communal windows
• Electricity, heating, lighting and power to communal areas
• Upkeep of gardens and grounds
• Repairs and maintenance to the interior and exterior communal areas
The service charge does not cover external costs such as your Council Tax, electricity or TV, to find out more about service charges please contact your Property Consultant or House Manager.
Service Charge: £4,934.86 per Anum for financial year ending 28/02/2026
Check out benefits you may be entitled to supporting you with service charges and living costs. (often offset by Government Entitlements eg Attendance Allowance £3,500-£5,200)'.
Moving Made Easy & Additional Information - Moving is a huge step, but don’t let that hold you back. We have a range of services to help your move go smoothly, including:
• FREE Entitlements Advice to help you find out what benefits you may be entitled to .
• Part Exchange service to help you move without the hassle of having to sell your own home.
• Removal Services that can help you declutter and move you in to your new home.
• Conveyancing specialists who are experienced with sales and purchases of McCarthy Stone retirement properties.
FOR MORE INFORMATION CHECK OUR WEBPAGE ADDITIONAL SERVICES OR SPEAK WITH OUR PROPERTY CONSULTANT
• Full Fibre Broadband available
• Mains water and electricity
• Electric room heating
• Mains drainage
Parking - Car parking space is also available under separate negotiation
Brochures
New Road, TadleyEAC25 Yelland Place - Key Document 1- COUNCIL TAXA payment made to your local authority in order to pay for local services like schools, libraries, and refuse collection. The amount you pay depends on the value of the property.Read more about council Tax in our glossary page.
- Band: D
- PARKINGDetails of how and where vehicles can be parked, and any associated costs.Read more about parking in our glossary page.
- Yes
- GARDENA property has access to an outdoor space, which could be private or shared.
- Yes
- ACCESSIBILITYHow a property has been adapted to meet the needs of vulnerable or disabled individuals.Read more about accessibility in our glossary page.
- Ask agent
New Road, Tadley
Add an important place to see how long it'd take to get there from our property listings.
__mins driving to your place
Get an instant, personalised result:
- Show sellers you’re serious
- Secure viewings faster with agents
- No impact on your credit score
Your mortgage
Notes
Staying secure when looking for property
Ensure you're up to date with our latest advice on how to avoid fraud or scams when looking for property online.
Visit our security centre to find out moreDisclaimer - Property reference 34065336. The information displayed about this property comprises a property advertisement. Rightmove.co.uk makes no warranty as to the accuracy or completeness of the advertisement or any linked or associated information, and Rightmove has no control over the content. This property advertisement does not constitute property particulars. The information is provided and maintained by McCarthy & Stone Resales, Bournemouth. Please contact the selling agent or developer directly to obtain any information which may be available under the terms of The Energy Performance of Buildings (Certificates and Inspections) (England and Wales) Regulations 2007 or the Home Report if in relation to a residential property in Scotland.
*This is the average speed from the provider with the fastest broadband package available at this postcode. The average speed displayed is based on the download speeds of at least 50% of customers at peak time (8pm to 10pm). Fibre/cable services at the postcode are subject to availability and may differ between properties within a postcode. Speeds can be affected by a range of technical and environmental factors. The speed at the property may be lower than that listed above. You can check the estimated speed and confirm availability to a property prior to purchasing on the broadband provider's website. Providers may increase charges. The information is provided and maintained by Decision Technologies Limited. **This is indicative only and based on a 2-person household with multiple devices and simultaneous usage. Broadband performance is affected by multiple factors including number of occupants and devices, simultaneous usage, router range etc. For more information speak to your broadband provider.
Map data ©OpenStreetMap contributors.





