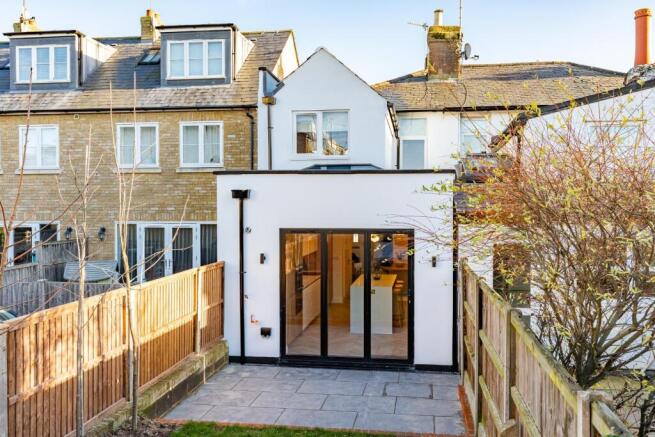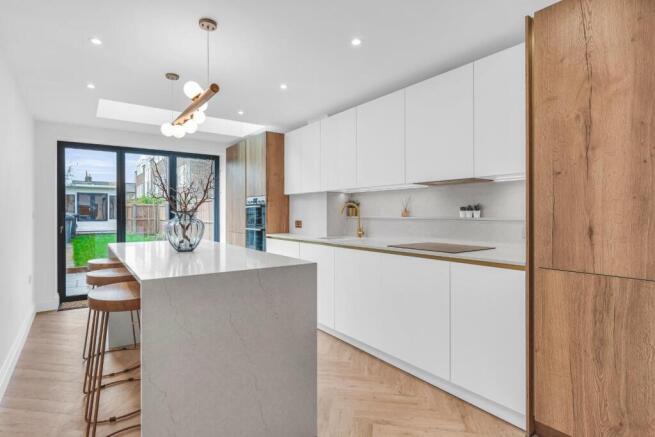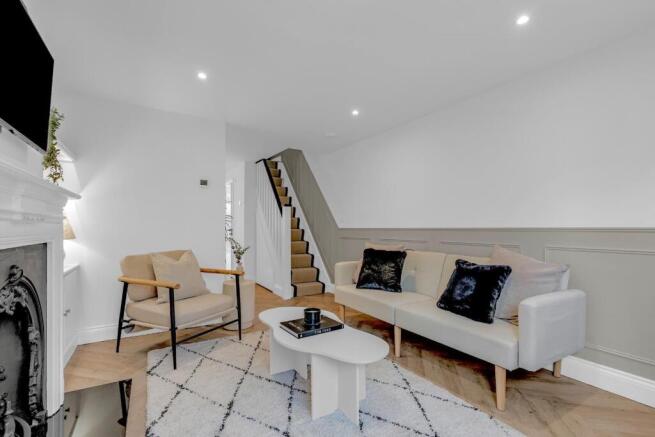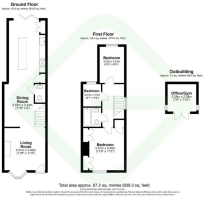Currie Street, Hertford (5 min walk to town centre and station CHAIN FREE)

- PROPERTY TYPE
End of Terrace
- BEDROOMS
3
- BATHROOMS
1
- SIZE
915 sq ft
85 sq m
- TENUREDescribes how you own a property. There are different types of tenure - freehold, leasehold, and commonhold.Read more about tenure in our glossary page.
Freehold
Key features
- Exquisite three-bedroom character home, recently refurbished to a high standard.
- Offered for sale chain free
- Luxurious front lounge with a bay window, cosy window seat, and ornate fireplace.
- Elegant herringbone LVT flooring and underfloor heating throughout the downstairs area.
- Modern Brandt kitchen with two-tone cabinetry, integrated appliances, and a large island.
- Bifolding doors leading to a generous South-West facing garden with a stylish patio and summer house/home office (with power and light)
- Principal bedroom with fitted wardrobes; second bedroom with vaulted ceiling and limewash finish
- Family bathroom featuring Italian travertine stone tiling and LED Bluetooth mirror.
- Conveniently located a short stroll of Hertford town centre and Hertford East railway station.
- Unrestricted on-road parking and close proximity to local amenities and schools.
Description
Inside - Upon entering, you are greeted by a sense of luxury. The front lounge boasts a large bay window with a cozy window seat, while an ornate feature fireplace enhances the character of the space. Modern shelves with LED lighting flanking either side of the fireplace provide the perfect display for ornaments and artwork. The entire downstairs area features elegant herringbone LVT flooring. Flowing seamlessly from the lounge is the dining area, highlighted by a striking bubble light fixture, and accompanied by a spacious storage cupboard for coats and shoes. At the rear of the home, you'll find a beautifully designed Brandt kitchen with two-tone cabinetry. The high-quality integrated appliances elevate the kitchen's functionality, complemented by a large island with marble-effect quartz worktops. The brand new Vaillant boiler is discreetly hidden away, and bifolding doors open onto the garden, creating a seamless indoor-outdoor experience. Completing the downstairs is a guest cloakroom, elegantly fitted with a basin and toilet, and adorned with decorative wall paneling.
The wall paneling continues up the staircase, leading to three well-appointed bedrooms. The principal bedroom features three fitted wardrobes, providing ample storage. The second bedroom boasts a stunning vaulted ceiling, enhanced by trendy limewash paint. The third bedroom, while compact, is perfect for a nursery or study. The family bathroom exudes luxury with its full tiling in Italian travertine stone, featuring a toilet, a wash hand basin with an LED Bluetooth mirror above and a lovely bathtub. Additionally, there is a fully boarded loft, offering great storage space for your belongings.
Outside - Externally, the property offers a generous South-West facing garden. The immediate rear features a stylish grey patio with a decorative brick border and an outdoor tap. The middle section is laid to lawn, flanked by beautiful copper beech trees, while at the back of the garden, a newly installed summer house with full power and lighting provides an ideal space for a home office. The front garden is beautifully landscaped with a charming Victorian pathway leading to the front door, setting the perfect tone for this remarkable home. Additionally, there is unrestricted on-road parking available directly outside the property.
Location - This highly desirable East Hertford location would suit anyone looking for the flexibility of living within walking distance of all local amenities including shops, restaurants, bars and two mainline railway stations serving direct access in London Liverpool Street, Tottenham Hale, Finsbury Park and Moorgate. Hertford Town Centre and Hertford East train station is just over a 5 minute walk away. This property is also within a stones throw of The Meads and Hartham Common which would suit those who enjoy cycling or beautiful country walks across open countryside or meandering along the river. Being SG13 you are within the catchment area of a large selection of great secondary and primary schools. The A1, M25, A10, and M1 are all within easy reach by car.
Brochures
Currie Street, Hertford (5 min walk to town centreBrochure- COUNCIL TAXA payment made to your local authority in order to pay for local services like schools, libraries, and refuse collection. The amount you pay depends on the value of the property.Read more about council Tax in our glossary page.
- Ask agent
- PARKINGDetails of how and where vehicles can be parked, and any associated costs.Read more about parking in our glossary page.
- Ask agent
- GARDENA property has access to an outdoor space, which could be private or shared.
- Yes
- ACCESSIBILITYHow a property has been adapted to meet the needs of vulnerable or disabled individuals.Read more about accessibility in our glossary page.
- Ask agent
Energy performance certificate - ask agent
Currie Street, Hertford (5 min walk to town centre and station CHAIN FREE)
Add an important place to see how long it'd take to get there from our property listings.
__mins driving to your place
Get an instant, personalised result:
- Show sellers you’re serious
- Secure viewings faster with agents
- No impact on your credit score


Your mortgage
Notes
Staying secure when looking for property
Ensure you're up to date with our latest advice on how to avoid fraud or scams when looking for property online.
Visit our security centre to find out moreDisclaimer - Property reference 34065363. The information displayed about this property comprises a property advertisement. Rightmove.co.uk makes no warranty as to the accuracy or completeness of the advertisement or any linked or associated information, and Rightmove has no control over the content. This property advertisement does not constitute property particulars. The information is provided and maintained by Greenhill Sales and Lettings Limited, Cuffley. Please contact the selling agent or developer directly to obtain any information which may be available under the terms of The Energy Performance of Buildings (Certificates and Inspections) (England and Wales) Regulations 2007 or the Home Report if in relation to a residential property in Scotland.
*This is the average speed from the provider with the fastest broadband package available at this postcode. The average speed displayed is based on the download speeds of at least 50% of customers at peak time (8pm to 10pm). Fibre/cable services at the postcode are subject to availability and may differ between properties within a postcode. Speeds can be affected by a range of technical and environmental factors. The speed at the property may be lower than that listed above. You can check the estimated speed and confirm availability to a property prior to purchasing on the broadband provider's website. Providers may increase charges. The information is provided and maintained by Decision Technologies Limited. **This is indicative only and based on a 2-person household with multiple devices and simultaneous usage. Broadband performance is affected by multiple factors including number of occupants and devices, simultaneous usage, router range etc. For more information speak to your broadband provider.
Map data ©OpenStreetMap contributors.




