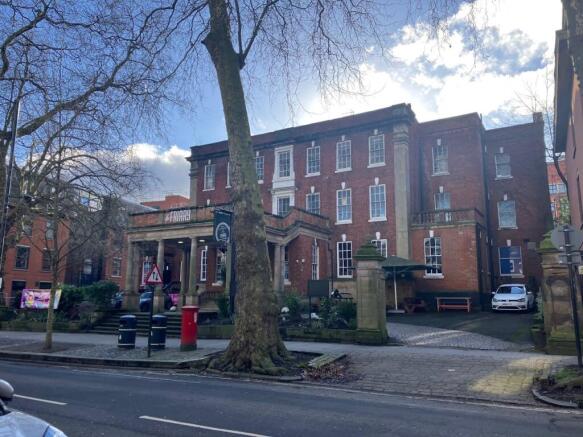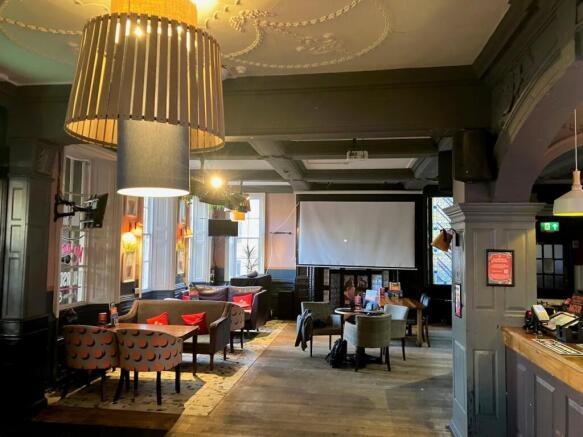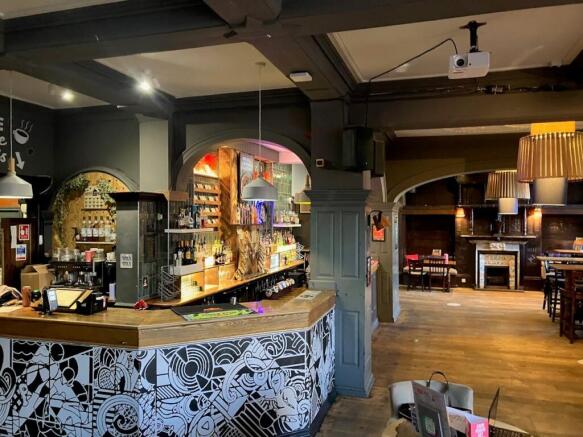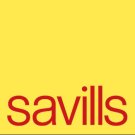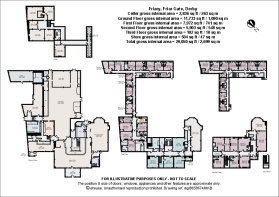The Friary, Friar Gate, Derby, DE1 1FG
- SIZE AVAILABLE
27,878 sq ft
2,590 sq m
- SECTOR
Hotel for sale
Key features
- City Centre Public House and Nightclub
- Ground Floor Trading Accommodation
- Catering Kitchen
- First and Second Floor Office Accommodation
- Former Hotel Block to the Rear
- Staff Accommodation
- Beer Patio
- Car Parking for 10 Vehicles
- The Site Extends to 0.64 acres
- Offers over £850,000 plus VAT
Description
The Property comprises a detached three storey Grade II Listed building, originally constructed in 1730. The Property has been extended a number of times over the years.
The elevations are of brick construction with a covered entry and sash windows. To the rear there is a large single storey extension beneath a flat roof. A T-shaped three storey former hotel block, most likely constructed in the mid to late 20th Century, adjoins the extension and original building.
Overall, the Property extends to 0.64 acres.
Location
The Property is located fronting the A52 Friar Gate in Derby city centre. Derby is a city on the River Derwent in Derbyshire, 15 miles west of Nottingham and 30 miles north of Leicester.
The immediate locality is generally commercial in nature, on the edge of the main retail area, with a mixture of local businesses and offices fronting the A road. The location is close to Derby University and nearby student accommodation.
Accommodation
The present trading accommodation is as follows:
Friary Public House – located predominantly to the ground floor of the original building. Open plan L shaped public bar, with casual dining, to a central bar servery. To the rear there is a games room. Customer WC’s. The interior is described by Historic England as having ‘good panelled rooms and plaster ornament of mid C18 and late C18, and a late C18 dining room with good ornament and tactful modern treatment’.
Popworld – located within the original building, ground floor of the hotel block and single storey extension. Separate entrance to the front with reception and ticket area, leading into an open plan club room with bar servery. Catering kitchen, ground floor beer cellar and customer WC’s.
The HUB – located to part of the first and second floor of the original building, accessed via a central staircase to the rear of the Friary bar servery, is office accommodation. The office is configured to provide five offices, conference room, kitchen and staff WC’s.
Living Accommodation – to the first floor of the original building there is a kitchen, one ensuite bedroom, and five bedrooms.
Storage – to the second floor of the original building there are four former hotel bedrooms presently used for storage.
Former Hotel Block –the first floor of the former hotel block provides a lounge and 23 ensuite bedrooms, all of which are in a poor semi derelict condition. The rooms have mostly been stripped of fixtures and fittings, with signs of water ingress and repairs throughout.
External – to the rear of the Friary, there is an enclosed beer patio for approximately 80 covers. To the side there is an enclosed service yard. To the rear of the hotel extension there is car parking for approximately 10 vehicles and bins stores.
Tenure
The Property is held freehold on title number DY42912.
Guide Price
Unconditional offers over £850,000 plus VAT are invited for the benefit of our client’s freehold interest with vacant possession.
Rating
The Property is listed in the 2023 Rating List with a Rateable Value of £120,000.
Planning
The Property is Grade II Listed and located within the Friar Gate Conservation Area.
Licence
The Property has been granted a Premises Licence in accordance with the Licensing Act 2003.
Services
We are verbally advised that all mains services are connected to the Property.
Fixtures & Fittings
No fixtures and fittings will be included in the sale unless agreed. Any branded or leased items and any items owned by third parties will also be excluded.
EPC
Not Applicable
VAT
VAT will be applicable at the prevailing rate.
Legal Costs
Each party to be responsible for their own legal and professional costs incurred in this transaction.
Money Laundering
Money Laundering Regulations require the joint marketing agents to conduct checks upon all purchasers. Prospective purchasers will need to provide proof of identity and residence.
Viewings
All viewings must be arranged strictly by appointment with the joint selling agents Savills and NG Chartered Surveyors.
Brochures
The Friary, Friar Gate, Derby, DE1 1FG
NEAREST STATIONS
Distances are straight line measurements from the centre of the postcode- Derby Station1.0 miles
- Peartree Station1.8 miles
- Spondon Station3.1 miles
Notes
Disclaimer - Property reference 315556-1. The information displayed about this property comprises a property advertisement. Rightmove.co.uk makes no warranty as to the accuracy or completeness of the advertisement or any linked or associated information, and Rightmove has no control over the content. This property advertisement does not constitute property particulars. The information is provided and maintained by Savills, Manchester - Licensed Leisure. Please contact the selling agent or developer directly to obtain any information which may be available under the terms of The Energy Performance of Buildings (Certificates and Inspections) (England and Wales) Regulations 2007 or the Home Report if in relation to a residential property in Scotland.
Map data ©OpenStreetMap contributors.
