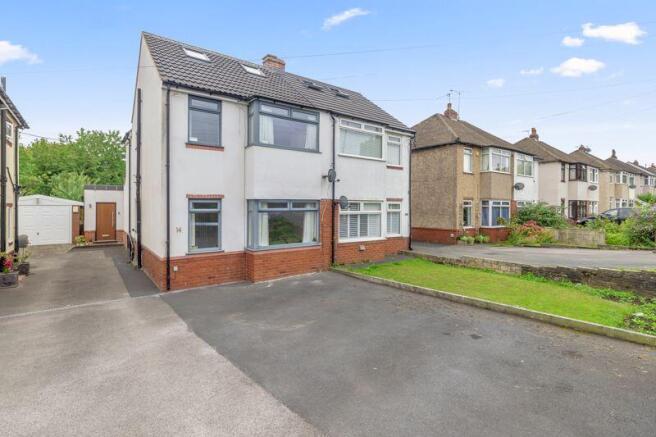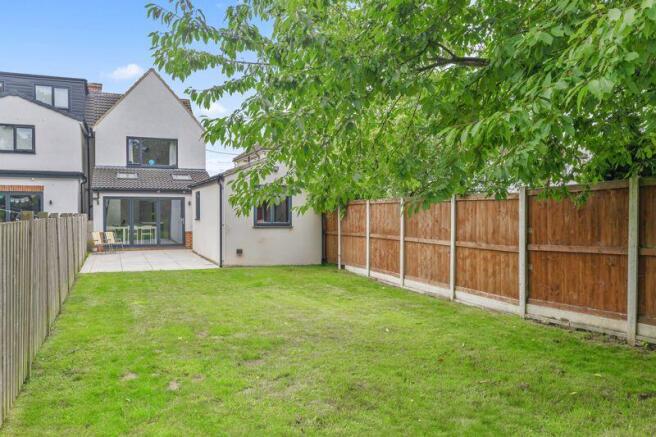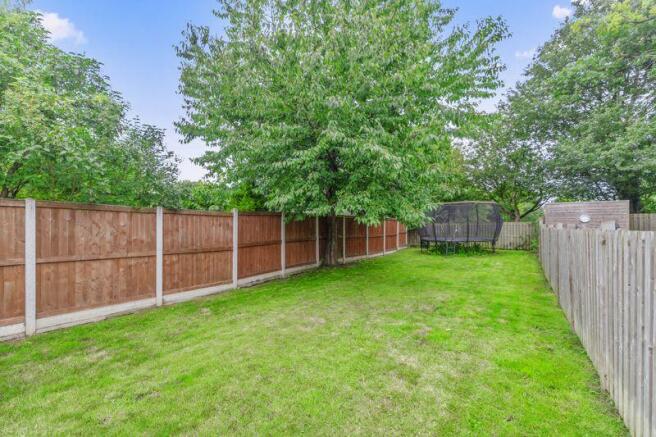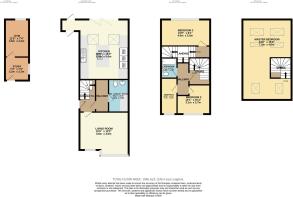
4 bedroom semi-detached house for sale
Burley Road, Menston

- PROPERTY TYPE
Semi-Detached
- BEDROOMS
4
- BATHROOMS
2
- SIZE
Ask agent
- TENUREDescribes how you own a property. There are different types of tenure - freehold, leasehold, and commonhold.Read more about tenure in our glossary page.
Freehold
Key features
- Fully-Renovated, Extended Modern Home In A Prestigious Village Location
- Open-Plan Beautiful Family Kitchen/Diner With Top-Spec Appliances
- Underfloor Heating To Kitchen/Diner
- Triple Bifold Doors To Patio And Long, Lawned Family Garden
- Playing Fields To Rear Of Property Offering Privacy
- Two-Room Garage With Smart Heaters And Flexible Usage
- Stunning Master Bedroom With Designer Radiator
- Off-Road Parking And Few Minutes' Walk To Train Station
- In Catchment For Outstanding Primary And Secondary Schools
- EPC: D / Council Tax: C
Description
Tucked behind a smart hedged frontage, the home offers a shared driveway with ample parking and side access to the rear garden. Step through the front door into a light-filled entrance hall, where stairs lead up to the upper floors. Continue through a glazed door into the central hallway. To the right is the spacious front lounge, with large dual windows, calming neutral tones, and mosaic parquet flooring, creating a warm and inviting space perfect for relaxing or hosting guests.
Opposite the lounge is a well-appointed utility room with plumbing and space for two washers, a fitted worktop, and a sleek toilet and sink area. Finished with geometric mosaic tiles and black grout, it’s as stylish as it is practical.
To the rear, the home opens into a stunning open-plan kitchen and dining space. Light blonde herringbone flooring runs throughout, complemented by gold-trimmed navy cabinetry, LED accent lighting, and a generous central island housing an induction hob and pop-up extractor. This space has been designed to impress, with a suite of premium appliances including Neff Slide & Hide ovens, built-in microwave, integrated fridge/freezer, extra under-counter freezer, hot tap, full-size dishwasher, warming drawer, and wine cooler. The dining area, large enough for a six-seater table, sits beneath two skylights, while triple bifold doors open out onto a large, modern paved patio and a private, enclosed rear garden that directly overlooks open playing fields, offering both tranquillity and unspoiled views. Underfloor heating runs beneath the entire kitchen and dining area, adding everyday comfort to this standout space.
At the end of the garden is a detached, fully converted garage, accessed from the main house via the porch area. Split into two rooms with smart heaters (not lighting), this space has been cleverly designed as a flexible reception/playroom, den or home office, offering excellent versatility for growing families or those working from home.
Upstairs, the first floor begins with the second largest bedroom overlooking the rear garden. A few steps up lead to the main landing. On the right is the contemporary family bathroom, styled in modern white with a rainfall shower. At the end of the hall, the third bedroom looks onto the front of the property, with the fourth bedroom opposite—ideal for a nursery, guest room, or dressing space. A large cupboard sits under the stairs leading to the top floor, providing additional storage.
On the second floor, the spacious master suite stretches across the entire level. Six skylights flood the room with natural light, while generous eaves storage and floor space offer plenty of flexibility for a reading nook or work-from-home corner.
The home is finished throughout in soft neutral tones and high-quality materials, giving a seamless and calming feel. Everything from flooring to fixtures was completely renovated in 2021, creating a stylish, move-in-ready home.
Perfectly positioned for village life and commuting, the home is just minutes from Menston train station, offering direct links to Leeds, Bradford and Ilkley. The area is well served by outstanding schools, including Menston Primary and Ilkley Grammar, and is surrounded by open countryside and Wharfedale walking routes. This exceptional property offers space, style and location in one of Menston’s most desirable settings.
Brochures
Full Details- COUNCIL TAXA payment made to your local authority in order to pay for local services like schools, libraries, and refuse collection. The amount you pay depends on the value of the property.Read more about council Tax in our glossary page.
- Band: C
- PARKINGDetails of how and where vehicles can be parked, and any associated costs.Read more about parking in our glossary page.
- Yes
- GARDENA property has access to an outdoor space, which could be private or shared.
- Yes
- ACCESSIBILITYHow a property has been adapted to meet the needs of vulnerable or disabled individuals.Read more about accessibility in our glossary page.
- Ask agent
Burley Road, Menston
Add an important place to see how long it'd take to get there from our property listings.
__mins driving to your place
Get an instant, personalised result:
- Show sellers you’re serious
- Secure viewings faster with agents
- No impact on your credit score

Your mortgage
Notes
Staying secure when looking for property
Ensure you're up to date with our latest advice on how to avoid fraud or scams when looking for property online.
Visit our security centre to find out moreDisclaimer - Property reference 12696447. The information displayed about this property comprises a property advertisement. Rightmove.co.uk makes no warranty as to the accuracy or completeness of the advertisement or any linked or associated information, and Rightmove has no control over the content. This property advertisement does not constitute property particulars. The information is provided and maintained by Enfields Luxe, Covering Wharfedale. Please contact the selling agent or developer directly to obtain any information which may be available under the terms of The Energy Performance of Buildings (Certificates and Inspections) (England and Wales) Regulations 2007 or the Home Report if in relation to a residential property in Scotland.
*This is the average speed from the provider with the fastest broadband package available at this postcode. The average speed displayed is based on the download speeds of at least 50% of customers at peak time (8pm to 10pm). Fibre/cable services at the postcode are subject to availability and may differ between properties within a postcode. Speeds can be affected by a range of technical and environmental factors. The speed at the property may be lower than that listed above. You can check the estimated speed and confirm availability to a property prior to purchasing on the broadband provider's website. Providers may increase charges. The information is provided and maintained by Decision Technologies Limited. **This is indicative only and based on a 2-person household with multiple devices and simultaneous usage. Broadband performance is affected by multiple factors including number of occupants and devices, simultaneous usage, router range etc. For more information speak to your broadband provider.
Map data ©OpenStreetMap contributors.





