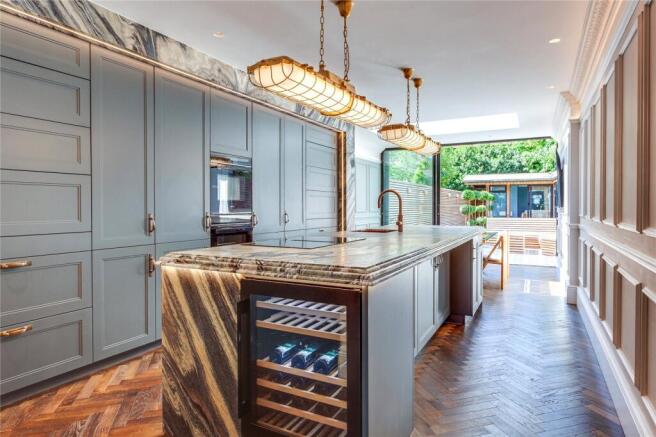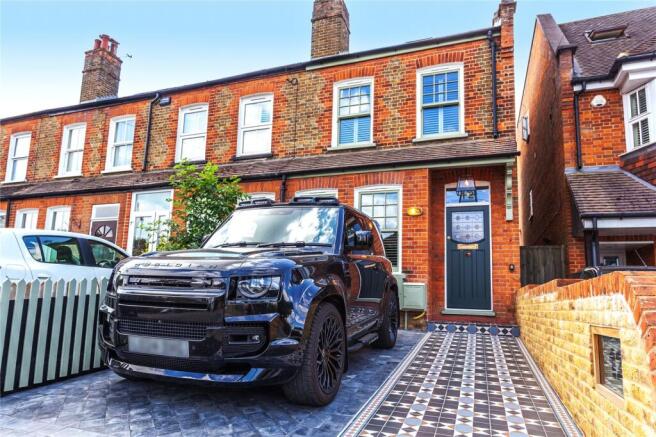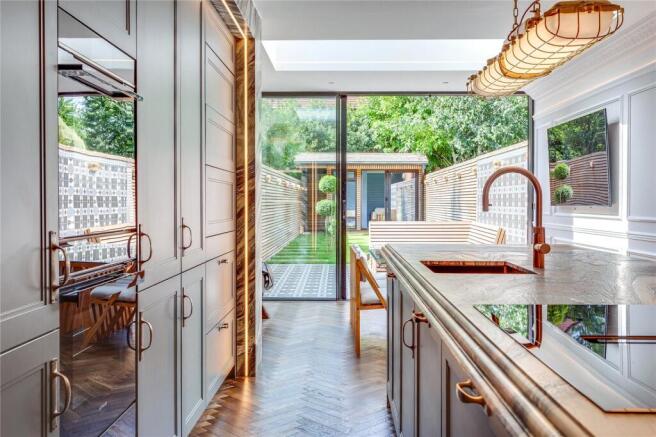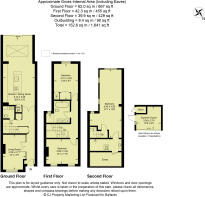
Candlemas Lane, Beaconsfield, Buckinghamshire, HP9
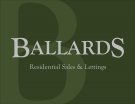
- PROPERTY TYPE
House
- BEDROOMS
3
- BATHROOMS
3
- SIZE
Ask agent
- TENUREDescribes how you own a property. There are different types of tenure - freehold, leasehold, and commonhold.Read more about tenure in our glossary page.
Freehold
Key features
- Immaculate Victorian Residence converted magnificently with uncompromised attention to detail
- Stunning open-plan Kitchen & Dining Room featuring spectacular Italian Marble and top of the range appliances
- Private rear garden with Victorian styled sun terrace and Garden Room
Description
Every element has been meticulously reimagined through a full refurbishment and substantial extension, ideally positioned within walking distance of Beaconsfield’s New Town and Old Town.
On the ground floor the entrance sets the tone with a traditional Victorian tiled footpath and an impressively finished frontage. Inside, rich oak herringbone flooring with underfloor heating flows seamlessly throughout the ground floor, complemented by deep Victorian-style panelled walls, plaster of Paris coving, and sophisticated Lutron-controlled lighting. The heart of the home is the spectacular open-plan kitchen and dining space. Bathed in natural light, this remarkable room features a striking Italian marble island and accents, an integrated Siemens appliance suite, Quooker tap, wine fridge, beautifully crafted touch-control cabinets and a hidden laundry cupboard plumbed for a washing machine and tumble dryer. The elegant antique mirrored bookcase and warm metallic fixtures add depth and character. Crittall-style glass doors provide two room dividers connecting the kitchen/diner with the welcoming lounge—an intimate sanctuary arranged around a traditional Victorian cast-iron fireplace and marble hearth. Full-height sliding doors lead from the kitchen to the Victorian-inspired sun terrace, which offers bespoke built-in seating, a feature privacy wall, and solid brass lighting.
Beyond the manicured lawn and topiary is the detached garden room, clad in natural timber. Fully insulated and finished with matching heated oak herringbone flooring, this versatile space is ideal as a gym, home office, or studio. Practical touches include a separate tool store, two outdoor taps, multiple power points, and secure rear access to a footpath. The ground floor is completed by a uniquely designed guest cloakroom, contemporary brass fixtures, and plenty of concealed storage including a water softener. A contemporary oak staircase with glass balustrade, soft step lighting, and a statement carpet runner rises to the upper floors.
The first floor continues the high specification with Lutron lighting, underfloor heating, and sash windows dressed with plantation shutters. Two generous double bedrooms are elegantly finished in calming tones with luxurious carpeting. The spectacular family bathroom is a showpiece, with Fired Earth glass and marble tiles, a freestanding bath, walk-in shower, Gessi brassware, a double vanity, and mirrored cabinetry.
The top floor is dedicated to an indulgent principal suite. The spacious bedroom enjoys soft natural light and serene décor. The impressive ensuite features Fired Earth limestone and porcelain finishes, a large walk-in shower, brass fittings, and hidden loft storage. The South-west facing rear garden is a beautifully designed private retreat. Patterned Victorian-style tiled pathways lead through beyond the manicured lawn and topiary to the garden room. Cedar boundary fencing and solid brass lighting create a refined, secluded atmosphere.
To the front, there is off-street parking for one car, an electric vehicle charging point, and outdoor tap. Additional street parking is easily accessible.
Location
Set within Beaconsfield, this home offers the best of both worlds: a vibrant historic High Street with acclaimed restaurants, boutique shops, and character pubs, and excellent connectivity to London via Beaconsfield station (London Marylebone 22 minutes). The area is renowned for its outstanding local schools, thriving community, and easy access to the Chiltern countryside. Major road links including the M40 and M25 are within easy reach, making this a superb location for commuting and leisure alike.
- COUNCIL TAXA payment made to your local authority in order to pay for local services like schools, libraries, and refuse collection. The amount you pay depends on the value of the property.Read more about council Tax in our glossary page.
- Band: TBC
- PARKINGDetails of how and where vehicles can be parked, and any associated costs.Read more about parking in our glossary page.
- Yes
- GARDENA property has access to an outdoor space, which could be private or shared.
- Yes
- ACCESSIBILITYHow a property has been adapted to meet the needs of vulnerable or disabled individuals.Read more about accessibility in our glossary page.
- Ask agent
Candlemas Lane, Beaconsfield, Buckinghamshire, HP9
Add an important place to see how long it'd take to get there from our property listings.
__mins driving to your place
Get an instant, personalised result:
- Show sellers you’re serious
- Secure viewings faster with agents
- No impact on your credit score



Your mortgage
Notes
Staying secure when looking for property
Ensure you're up to date with our latest advice on how to avoid fraud or scams when looking for property online.
Visit our security centre to find out moreDisclaimer - Property reference HEN250179. The information displayed about this property comprises a property advertisement. Rightmove.co.uk makes no warranty as to the accuracy or completeness of the advertisement or any linked or associated information, and Rightmove has no control over the content. This property advertisement does not constitute property particulars. The information is provided and maintained by Ballards Estate Agents, Henley On Thames. Please contact the selling agent or developer directly to obtain any information which may be available under the terms of The Energy Performance of Buildings (Certificates and Inspections) (England and Wales) Regulations 2007 or the Home Report if in relation to a residential property in Scotland.
*This is the average speed from the provider with the fastest broadband package available at this postcode. The average speed displayed is based on the download speeds of at least 50% of customers at peak time (8pm to 10pm). Fibre/cable services at the postcode are subject to availability and may differ between properties within a postcode. Speeds can be affected by a range of technical and environmental factors. The speed at the property may be lower than that listed above. You can check the estimated speed and confirm availability to a property prior to purchasing on the broadband provider's website. Providers may increase charges. The information is provided and maintained by Decision Technologies Limited. **This is indicative only and based on a 2-person household with multiple devices and simultaneous usage. Broadband performance is affected by multiple factors including number of occupants and devices, simultaneous usage, router range etc. For more information speak to your broadband provider.
Map data ©OpenStreetMap contributors.
