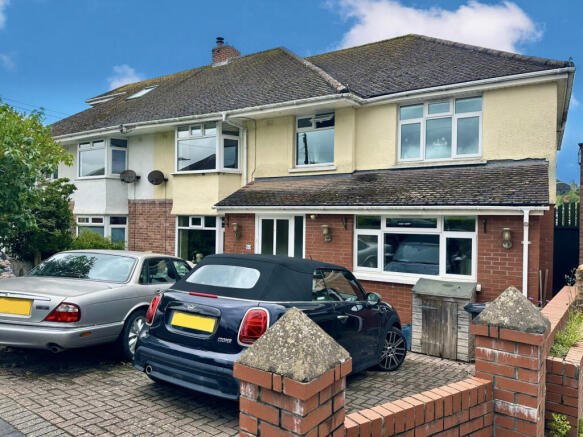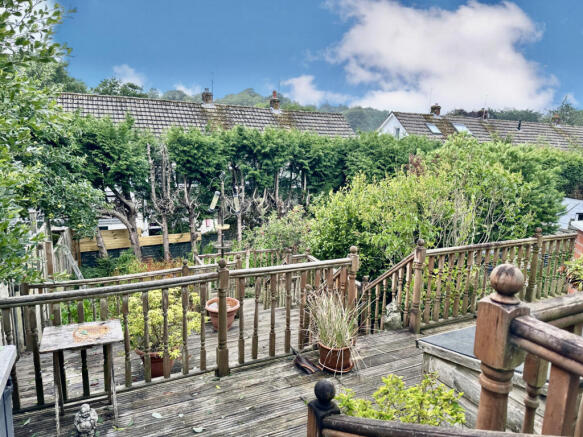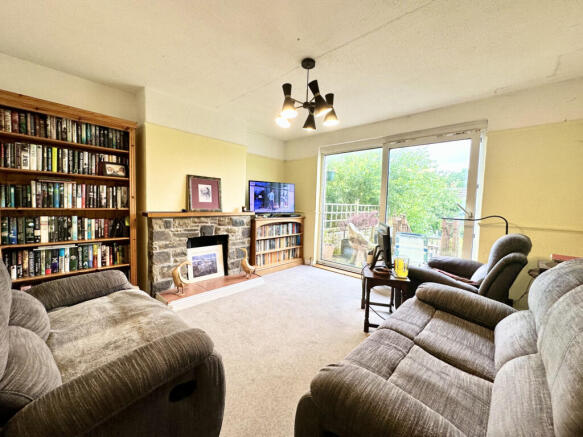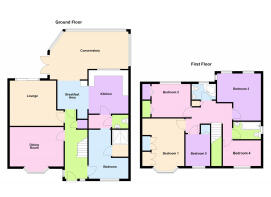Chaddiford Lane, Barnstaple, EX31 1RF

- PROPERTY TYPE
Semi-Detached
- BEDROOMS
6
- BATHROOMS
2
- SIZE
Ask agent
- TENUREDescribes how you own a property. There are different types of tenure - freehold, leasehold, and commonhold.Read more about tenure in our glossary page.
Freehold
Key features
- Garden
- En-suite
- Sun Deck Terrace
- Full Double Glazing
- Double Bedrooms
Description
Situated on the western outskirts of Barnstaple in a well-established residential area, is a spacious and versatile semi-detached home that has undergone significant renovation to offer extended living space, ideal for a growing or multi-generational family. The property provides 5 to 6 bedrooms and the potential to accommodate two households if desired.
The home benefits from uPVC double glazing and gas-fired central heating, though some general updating and refurbishment would enhance its full potential. The ground floor includes an entrance hall, a dining room with a bay window, a lounge with patio doors opening to the rear, and a timber sitting area. A generous 20-foot kitchen/breakfast room is fitted with a range of units and leads into a large, double-glazed conservatory that brings in plenty of natural light. There is also a spacious ground-floor bedroom with an en suite shower room, making it ideal for a relative or guest accommodation.
Upstairs, the first floor offers five further bedrooms and two fully tiled bathrooms. Outside, the front of the property features a brick-paved driveway providing parking for several vehicles. To the rear is a substantial, three-tier timber decked garden, complemented by gravelled and planted areas, offering plenty of space for outdoor living and entertaining.
This is a substantial family home with great potential, set in a convenient location close to local amenities and transport links.
Barnstaple offers a good choice of National and local retailers, Theatre, Leisure Centre and Cinema. What this area of North Devon is renowned for is its glorious beaches, rugged cliff top scenes and the open wilds of Exmoor.
Property additional info
Entrance Hall:
UPVC double glazed door off, staircase to 1st floor, under stairs cupboard, radiator, fitted carpet.
Lounge: 4.50m x 3.80m (14' 9" x 12' 6")
UPVC double-glazed sliding patio doors to rear garden, with a pleasant country outlook. Natural stone fireplace with timber mantle, with fitted living flame co-effect gas fire, double radiator, exposed floorboards.
Dining Room: 4.60m x 3.90m (15' 1" x 12' 10")
Bay window, timber fire surround with tiled insert, double radiator, fitted carpet.
Kitchen/Breakfast Room: 6.40m x 3.80m (21' x 12' 6")
Range of country style kitchen units comprising an inset one and a half bowl sink unit with mixer tap, range of drawers, cupboards and integrated dishwasher. Working surface with drawers and cupboards below, space with plumbing for washing machine and dishwasher. Working surface with drawers, cupboards and end shelving. Range of wall units with end shelving, fitted dresser with glazed display cabinets above. Concealed cooker hood, gas/electric cooker points, space for double-sized cooker. Part tiled walls, fitted wine rack, wood laminate flooring, door annex area access to
Conservatory: 6.90m x 3.70m (22' 8" x 12' 2")
UPVC double-glazed windows, the conservatory enjoys a pleasant country outlook. Currently being used as a workroom. French doors to garden, radiator, ceramic tiled floor.
Ground Floor Bedroom: 4.75m x 3.42m (15' 7" x 11' 3")
Door off
Wet Room: 2.29m x 1.38m (7' 6" x 4' 6")
Disabled wet room, with fully tiled walls, radiator, extractor unit
Utility Area:
This used to be a shower room, there is plumbing for a wash basin, extractor unit, ceramic tile floor and door to kitchen
Cloakroom:
Having fully tiled walls and a white suite comprising low-level WC, wash hand basin, ceramic tiled floor.
First Floor Landing:
Fitted carpet on the stairs, access to loft space. Pine panelled ceiling with six recessed spotlights, airing cupboard housing light cylinder and shelving, double radiator.
Bedroom 1: 4.10m x 3.70m (13' 5" x 12' 2")
Bay window, two built-in double wardrobes, double radiator, exposed floorboards.
Bedroom 2: 3.80m x 3.00m (12' 6" x 9' 10")
Affording a country outlook. Range of built-in wardrobes to one wall, radiator, exposed floorboards.
Bedroom 3: 3.90m x 3.60m (12' 10" x 11' 10")
A double aspect room with three windows affording country views, radiator, fitted carpet.
Bedroom 4: 3.60m x 2.80m (11' 10" x 9' 2")
Radiator, fitted carpet.
Bedroom 5: 2.70m x 2.20m (8' 10" x 7' 3")
Radiator, built-in pine wardrobe/storage cupboard.
Bathroom 1:
Having fully tiled walls and a white suite comprising a corner spa bath with seat, shower unit, pedestal wash handbasin, low level WC, radiator, ceramic tiled floor.
Bathroom 2:
Having fully tiled walls and a white suite comprising spa bath with a shower unit, glazed shower screen, low-level WC, pedestal wash hand basin, radiator, ceramic tiled floor.
Outside:
To the front of the house is a wide brick paved driveway which provides hard standing for several cars. There is also a gravel area and a planted side bed. To the rear of the house is a sloping garden which has been timber decked into 3 tiers. There is access onto the upper deck from the conservatory and lounge and steps lead down to a further three timber deck sitting areas which extend across the rear of the property. There is outside lighting, gravel and planted garden areas, a timber frame garden shed there’s also an outside tap, pedestrian gate and side access, the rear garden enjoys views towards open fields.
Services:
Mains water, gas, electricity, and drainage connected.
Council Tax:
Band C - Please note council tax bandings can be reassessed after a change of ownership, for further information please contact the local authority.
EPC:
Rating - C
Tenure:
Freehold
Viewings:
By appointment through Woolliams Property Services. Telephone: Office Hours Out of Office Hours: or
Directions:
what3words//closed.hike.oval
Useful Information:
To find out further useful information on this property, such as bin collection days, whether this is a conservation area, planning history, et,c why not check the North Devon Council website:
Roof type: Concrete roof tiles.
Flooded in the last 5 years: No.
Does the property have flood defences?
No.
Construction materials used: Brick and block.
Water source: Direct mains water.
Electricity source: National Grid.
Sewerage arrangements: Standard UK domestic.
Heating Supply: Central heating (gas).
Do any public rights of way affect your your property or its grounds?
No.
Parking Availability: Yes.
Brochures
Brochure 1- COUNCIL TAXA payment made to your local authority in order to pay for local services like schools, libraries, and refuse collection. The amount you pay depends on the value of the property.Read more about council Tax in our glossary page.
- Band: C
- PARKINGDetails of how and where vehicles can be parked, and any associated costs.Read more about parking in our glossary page.
- Off street
- GARDENA property has access to an outdoor space, which could be private or shared.
- Yes
- ACCESSIBILITYHow a property has been adapted to meet the needs of vulnerable or disabled individuals.Read more about accessibility in our glossary page.
- Ask agent
Chaddiford Lane, Barnstaple, EX31 1RF
Add an important place to see how long it'd take to get there from our property listings.
__mins driving to your place
Get an instant, personalised result:
- Show sellers you’re serious
- Secure viewings faster with agents
- No impact on your credit score
Your mortgage
Notes
Staying secure when looking for property
Ensure you're up to date with our latest advice on how to avoid fraud or scams when looking for property online.
Visit our security centre to find out moreDisclaimer - Property reference woolliams_226781152. The information displayed about this property comprises a property advertisement. Rightmove.co.uk makes no warranty as to the accuracy or completeness of the advertisement or any linked or associated information, and Rightmove has no control over the content. This property advertisement does not constitute property particulars. The information is provided and maintained by Woolliams Property Services, Barnstaple. Please contact the selling agent or developer directly to obtain any information which may be available under the terms of The Energy Performance of Buildings (Certificates and Inspections) (England and Wales) Regulations 2007 or the Home Report if in relation to a residential property in Scotland.
*This is the average speed from the provider with the fastest broadband package available at this postcode. The average speed displayed is based on the download speeds of at least 50% of customers at peak time (8pm to 10pm). Fibre/cable services at the postcode are subject to availability and may differ between properties within a postcode. Speeds can be affected by a range of technical and environmental factors. The speed at the property may be lower than that listed above. You can check the estimated speed and confirm availability to a property prior to purchasing on the broadband provider's website. Providers may increase charges. The information is provided and maintained by Decision Technologies Limited. **This is indicative only and based on a 2-person household with multiple devices and simultaneous usage. Broadband performance is affected by multiple factors including number of occupants and devices, simultaneous usage, router range etc. For more information speak to your broadband provider.
Map data ©OpenStreetMap contributors.




