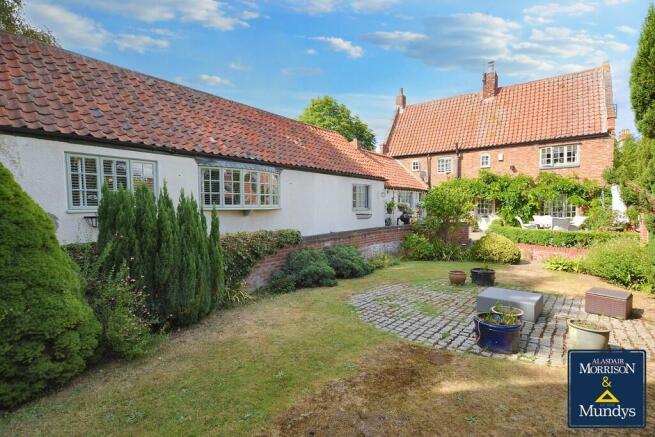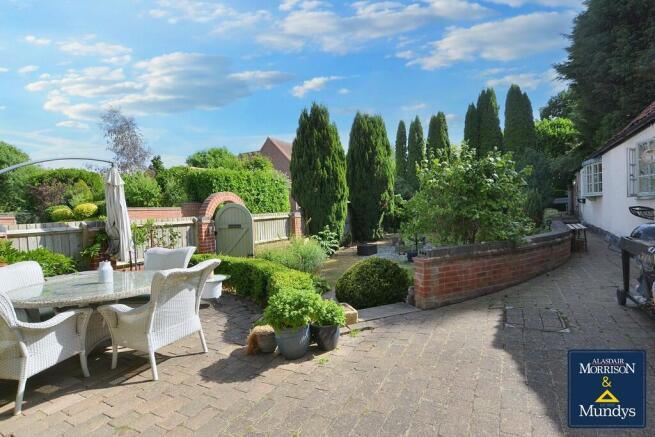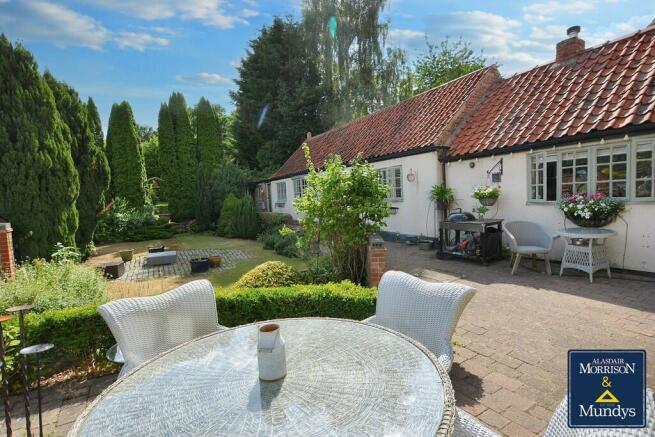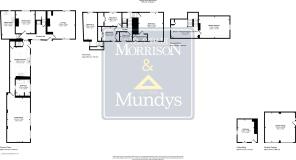Low Street, Elston, Newark
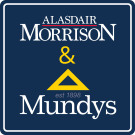
- PROPERTY TYPE
Farm House
- BEDROOMS
6
- BATHROOMS
3
- SIZE
2,348 sq ft
218 sq m
- TENUREDescribes how you own a property. There are different types of tenure - freehold, leasehold, and commonhold.Read more about tenure in our glossary page.
Freehold
Key features
- No Onward Chain - Viewing Essential
- Charming Georgian Farmhouse
- Potential Building Plot Subject To Planning
- Three Reception Rooms, Breakfast Kitchen
- Six Bedrooms, Bathroom, Two Shower Rooms
- Private Courtyard Garden, Patio Area
- Two Lawns, Further Private Seating Area
- Double Garage, Driveway
- EPC Energy Rating - F
- Council Tax Band - F (Newark and Sherwood District Council)
Description
"Tudor Farm is a remarkable property with a rich history and beautiful surroundings and has a 'Historical Significance' built approximately 315 years ago making it one of the oldest properties in the village. The presence of a date stone and initials suggest a personal connection to its original owners. The home retains many of its original architectural characteristics which only adds to its charm and heritage. Set in a peaceful part of the village, the absence of traffic contributes to a tranquil living setting. The garden has been a serene haven, great for entertaining, whilst not being overlooked and maintains privacy. Only having one entrance through a gate which gives a sense of security. Overall, Tudor Farm is an exceptional house making it a lovely place to live and entertain. Having reached retirement age, it is now time to pass the baton onto the next caretaker of this lovely home so I can sail off and enjoy the rest of my retirement. I do hope that new homeowners that live in it after me will share the sense of happiness and sanctuary that I have".
LOCATION Living in Elston village offers a unique charm, characterised by its peaceful atmosphere and strong sense of community. Residents value the family oriented environment which ensures that both younger and older members of the community feel secure and supported.
Numerous safe, traffic free walking paths surround the village, promoting an active lifestyle. Social activities are centralised around the thriving church, pub and school providing ample opportunities for interaction. Elston fosters a sense of belonging and residents take pride in warmly welcoming newcomers.
ENTRANCE HALL With a glazed panelled door, tiled floor, stairs rising to the first floor landing, beamed ceiling and stairs down to the cellar and doors off to accommodation.
LOUNGE 13' 9" x 14' 9" (4.19m x 4.5m) Having multipaned glazed panelled window to the front and rear elevation, large feature Inglenook fireplace with brick hearth and lighting, beamed ceiling, wall lights and two radiators.
CELLAR With light.
DINING ROOM 10' 5" x 12' 2" (3.18m x 3.71m) With multipaned glazed panelled window to front elevation, feature fireplace with wooden mantle, beamed ceiling, radiator and wall lights.
UTILITY ROOM 10' 7" x 15' 9" (3.23m x 4.8m) Steps down from the entrance hall, retaining the original 'Thrawls', space for washing machine, fridge freezer and further appliances, stainless steel single drainer sink unit, electric hob with extractor and space for microwave.
BREAKFAST KITCHEN 10' 11" x 17' (3.33m x 5.18m) With a range of wall and floor mounted units with central Island offering additional cupboards and shelving and breakfast bar, splash tiling to worksurface with inset sink, glazed panelled window and glazed panelled stable door to the garden, tiled flooring, Leisure Range Cooker with extractor over, integrated fridge, freezer and dishwasher, central heating boiler, understairs storage cupboard and steps giving access to inner hall.
BATHROOM 7' 11" x 8' 10" (2.41m x 2.69m) With double ended bath, wood floor taps, fully tiled surround and tiled floor, wash hand basing with wood floor taps, low level WC, walk-in shower with drench head and hand held shower and beamed ceiling.
FAMILY ROOM 12' 6" x 24' 3" (3.81m x 7.39m) With two multipaned glazed paneled window to side elevation, two radiators, beamed ceiling, log burner with brick surround and hearth with wooden mantel and wall lighting.
FIRST FLOOR LANDING With combo split staircase giving access the first floor accommodation and stairs rising to the second floor accommodation.
BEDROOM 3 7' 9" x 15' 1" (2.36m x 4.6m) With multipaned glazed panelled window to front elevation and radiator.
BEDROOM 2 13' 5" x 15' 5" (4.09m x 4.7m) With multipaned glazed panelled window to front and rear elevation, two radiators, beamed ceiling and wall lights.
EN-SUITE 7' 10" x 3' 9" (2.39m x 1.14m) With suite comprising of shower, pedestal wash hand basin, low level WC and wall lights.
SHOWER ROOM 6' 7" x 4' 10" (2.01m x 1.47m) With shower, tiled flooring, low level WC, wash hand basin with vanity storage beneath, multipaned glazed panelled window and radiator.
BEDROOM 4 9' 9" x 7' 7" (2.97m x 2.31m) With window to front elevation, beamed ceiling, radiator and double wardrobe.
BEDROOM 5 7' 10" x 7' 5" (2.39m x 2.26m) With window to rear elevation, double wardrobe and radiator.
SECOND FLOOR LANDING
MASTER BEDROOM 16' 10" x 11' 10" (5.13m x 3.61m) With picture window offering views down Low Street with a radiator and beamed ceiling.
BEDROOM 6/DRESSING ROOM/EN-SUITE 14' 4" x 10' (4.37m x 3.05m) (Currently being used as a dressing room) With beamed ceiling and picture window to side elevation.
COURTYARD GARDEN Outside there is a brick side boundary wall and gate giving access to the private enclosed courtyard garden with a lawned area, external lighting, flower, shrubs, borders and beds, circular cobbled area with lawned surround, further brick boundary wall with steps leading off to a private block paved raised patio area with a block paved pathway which leads to a outbuilding and in turn leads to a further private garden with fence and hedge boundary, flowers, shrubs, borders and beds, Flagstone sleeper seating, offering private seating area with Flagstone patio which leads to the rear block paved driveway and a gravelled hardstanding area for three/four cars.
OUTHOUSE 9' 1" x 12' 5" (2.77m x 3.78m) With light, power and a window to the rear elevation.
DOUBLE GARAGE 16' 5" x 16' 2" (5m x 4.93m) With two up and over doors, light and power, eaves storage, side door and window.
NOTE The private garden area and garage offer potential for a building plot (subject to the necessary planning permissions).
Brochures
AMM 6_PAGE_BROCHU...- COUNCIL TAXA payment made to your local authority in order to pay for local services like schools, libraries, and refuse collection. The amount you pay depends on the value of the property.Read more about council Tax in our glossary page.
- Band: F
- PARKINGDetails of how and where vehicles can be parked, and any associated costs.Read more about parking in our glossary page.
- Garage
- GARDENA property has access to an outdoor space, which could be private or shared.
- Yes
- ACCESSIBILITYHow a property has been adapted to meet the needs of vulnerable or disabled individuals.Read more about accessibility in our glossary page.
- Ask agent
Low Street, Elston, Newark
Add an important place to see how long it'd take to get there from our property listings.
__mins driving to your place
Get an instant, personalised result:
- Show sellers you’re serious
- Secure viewings faster with agents
- No impact on your credit score
Your mortgage
Notes
Staying secure when looking for property
Ensure you're up to date with our latest advice on how to avoid fraud or scams when looking for property online.
Visit our security centre to find out moreDisclaimer - Property reference 102125034015. The information displayed about this property comprises a property advertisement. Rightmove.co.uk makes no warranty as to the accuracy or completeness of the advertisement or any linked or associated information, and Rightmove has no control over the content. This property advertisement does not constitute property particulars. The information is provided and maintained by Alasdair Morrison & Mundys, Newark. Please contact the selling agent or developer directly to obtain any information which may be available under the terms of The Energy Performance of Buildings (Certificates and Inspections) (England and Wales) Regulations 2007 or the Home Report if in relation to a residential property in Scotland.
*This is the average speed from the provider with the fastest broadband package available at this postcode. The average speed displayed is based on the download speeds of at least 50% of customers at peak time (8pm to 10pm). Fibre/cable services at the postcode are subject to availability and may differ between properties within a postcode. Speeds can be affected by a range of technical and environmental factors. The speed at the property may be lower than that listed above. You can check the estimated speed and confirm availability to a property prior to purchasing on the broadband provider's website. Providers may increase charges. The information is provided and maintained by Decision Technologies Limited. **This is indicative only and based on a 2-person household with multiple devices and simultaneous usage. Broadband performance is affected by multiple factors including number of occupants and devices, simultaneous usage, router range etc. For more information speak to your broadband provider.
Map data ©OpenStreetMap contributors.
