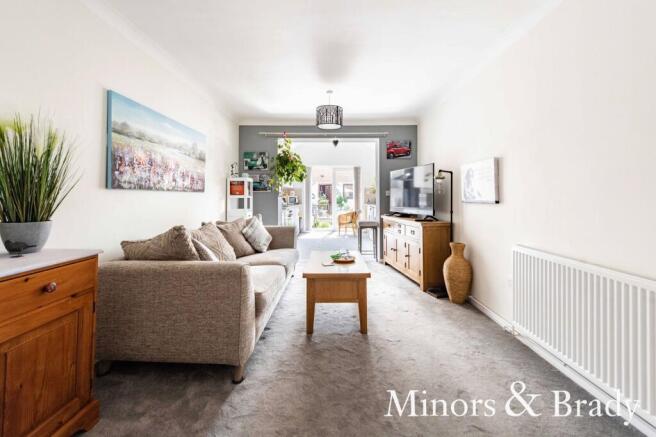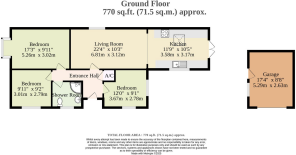
Aubretia Close, Lowestoft

- PROPERTY TYPE
Detached Bungalow
- BEDROOMS
3
- BATHROOMS
1
- SIZE
770 sq ft
72 sq m
- TENUREDescribes how you own a property. There are different types of tenure - freehold, leasehold, and commonhold.Read more about tenure in our glossary page.
Freehold
Key features
- *Guide price £280,000 to £300,000*
- Detached bungalow set on a generous corner plot offering privacy and curb appeal
- Spacious open-plan layout with a bright and welcoming living area ideal for relaxing or entertaining
- Contemporary kitchen finished to a high specification with high-gloss units, integrated appliances, and direct garden access
- Three well-proportioned bedrooms providing flexible space for family, guests, or home office use
- New stylish modern shower room fitted this year, featuring a three-piece suite and quality fittings
- Enclosed low-maintenance rear garden with patio area, mature planting, and multiple access points
- Brick-built single garage with electricity and lighting plus private off-road parking in front
- Quiet and sought-after cul-de-sac location with excellent access to local amenities, schools, and transport links
- Energy-efficient features including LED downlighting, double glazing, and Velux roof window enhancing natural light throughout
Description
*Guide price £280,000 to £300,000* Set on a generous corner plot, this beautifully presented detached bungalow offers the perfect blend of style, comfort, and practicality. From the moment you enter the welcoming hallway, you're drawn into a spacious open-plan layout that flows effortlessly into a bright and inviting living room—ideal for relaxing or entertaining. A charming archway leads to the standout kitchen, finished to a high specification with sleek high-gloss units, modern appliances, and direct access to the rear garden. With three well-proportioned bedrooms, a new stylish shower room, and a fully enclosed, low-maintenance garden complete with patio, shed, garage, and multiple access points, this home is as functional as it is attractive. A rare opportunity to enjoy single-level living in a sought-after location.
Location
Aubretia Close is a quiet residential cul-de-sac located in the southern part of Lowestoft, Suffolk’s most easterly coastal town. Within a short walking or driving distance, residents have access to local shops such as small convenience stores, takeaways, and a pharmacy, with larger supermarkets including Asda, Tesco, and Lidl located nearby along the main routes like the A146 and A12. For families, there are several well-regarded schools in the vicinity, including Kirkley Nursery & Primary School, Pakefield Primary, and Pakefield High School, all within a 1–2 mile radius. Healthcare is easily accessible through nearby GP surgeries such as the Rosedale Surgery and Kirkley Mill Health Centre, while more extensive medical services are available at the James Paget University Hospital in Gorleston, around 15 minutes away by car. Aubretia Close is well-served by public transport, with regular bus services running along nearby main roads like Kirkley Run and London Road South, providing direct access to Lowestoft town centre, the train station, and the seafront. The Lowestoft railway station, just a short drive or bus ride away, connects to Norwich, Beccles, and beyond, making the area suitable for commuters as well.
Aubretia Close
The heart of the property lies in its open-plan layout, a bright and comfortable living room, perfect for unwinding at the end of the day or hosting guests. An elegant archway leads through to the kitchen, that has been thoughtfully designed with a range of stylish high-gloss wall and base units, complemented by coordinating work surfaces. It comes fully equipped with an integrated oven, electric hob, and extractor fan, alongside ample power points for convenience. Additional features include a 1.5 sink and drainer unit, radiator, and plenty of space and plumbing for essential appliances including a washing machine, tumble dryer, and fridge/freezer. The space is beautifully lit by LED downlighting, a double-glazed window to the side, and a striking double-glazed Velux window. French doors open directly onto the rear garden, seamlessly connecting indoor and outdoor living.
The bungalow offers three well-proportioned bedrooms, ideal for family living or creating guest accommodation, home office, or hobby space. A new modern shower room, comprising of a three-piece suite, completes the internal accommodation.
Outside, the low-maintenance rear garden provides a private space. A tiled patio area is perfect for outdoor furniture and al fresco dining, leading to a well-kept wood chip garden framed by established borders bursting with vibrant flowers, plants, and shrubs. The garden also features external security lights, a timber-built storage shed with power and light, and a brick-built single garage, also benefiting from power, light, and off-road parking in front.
With its versatile layout, quality finishes, and desirable plot, this detached bungalow presents a fantastic opportunity for those seeking comfort, convenience, and outdoor space in equal measure.
Agents note
Freehold
Please note that the kitchen wall cupboards have been removed
EPC Rating: D
Disclaimer
Minors and Brady (M&B), along with their representatives, aren’t authorised to provide assurances about the property, whether on their own behalf or on behalf of their client. We don’t take responsibility for any statements made in these particulars, which don’t constitute part of any offer or contract. To comply with AML regulations, £52 is charged to each buyer which covers the cost of the digital ID check. It’s recommended to verify leasehold charges provided by the seller through legal representation. All mentioned areas, measurements, and distances are approximate, and the information, including text, photographs, and plans, serves as guidance and may not cover all aspects comprehensively. It shouldn’t be assumed that the property has all necessary planning, building regulations, or other consents. Services, equipment, and facilities haven’t been tested by M&B, and prospective purchasers are advised to verify the information to their satisfaction through inspection or other means.
- COUNCIL TAXA payment made to your local authority in order to pay for local services like schools, libraries, and refuse collection. The amount you pay depends on the value of the property.Read more about council Tax in our glossary page.
- Ask agent
- PARKINGDetails of how and where vehicles can be parked, and any associated costs.Read more about parking in our glossary page.
- Yes
- GARDENA property has access to an outdoor space, which could be private or shared.
- Yes
- ACCESSIBILITYHow a property has been adapted to meet the needs of vulnerable or disabled individuals.Read more about accessibility in our glossary page.
- Ask agent
Aubretia Close, Lowestoft
Add an important place to see how long it'd take to get there from our property listings.
__mins driving to your place
Get an instant, personalised result:
- Show sellers you’re serious
- Secure viewings faster with agents
- No impact on your credit score
Your mortgage
Notes
Staying secure when looking for property
Ensure you're up to date with our latest advice on how to avoid fraud or scams when looking for property online.
Visit our security centre to find out moreDisclaimer - Property reference ef120036-0f15-4560-9bb0-eb5179912a6e. The information displayed about this property comprises a property advertisement. Rightmove.co.uk makes no warranty as to the accuracy or completeness of the advertisement or any linked or associated information, and Rightmove has no control over the content. This property advertisement does not constitute property particulars. The information is provided and maintained by Minors & Brady, Oulton Broad. Please contact the selling agent or developer directly to obtain any information which may be available under the terms of The Energy Performance of Buildings (Certificates and Inspections) (England and Wales) Regulations 2007 or the Home Report if in relation to a residential property in Scotland.
*This is the average speed from the provider with the fastest broadband package available at this postcode. The average speed displayed is based on the download speeds of at least 50% of customers at peak time (8pm to 10pm). Fibre/cable services at the postcode are subject to availability and may differ between properties within a postcode. Speeds can be affected by a range of technical and environmental factors. The speed at the property may be lower than that listed above. You can check the estimated speed and confirm availability to a property prior to purchasing on the broadband provider's website. Providers may increase charges. The information is provided and maintained by Decision Technologies Limited. **This is indicative only and based on a 2-person household with multiple devices and simultaneous usage. Broadband performance is affected by multiple factors including number of occupants and devices, simultaneous usage, router range etc. For more information speak to your broadband provider.
Map data ©OpenStreetMap contributors.





