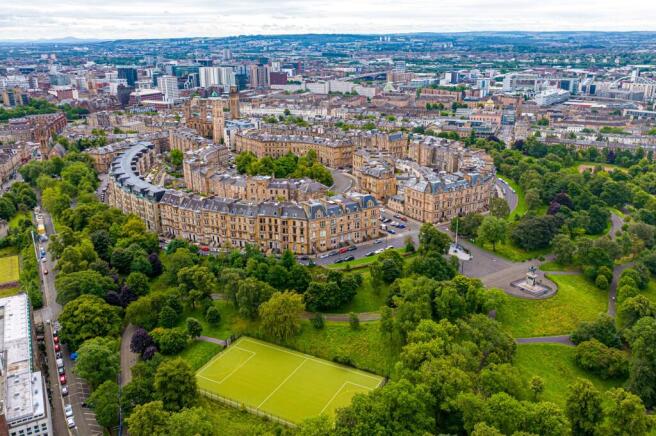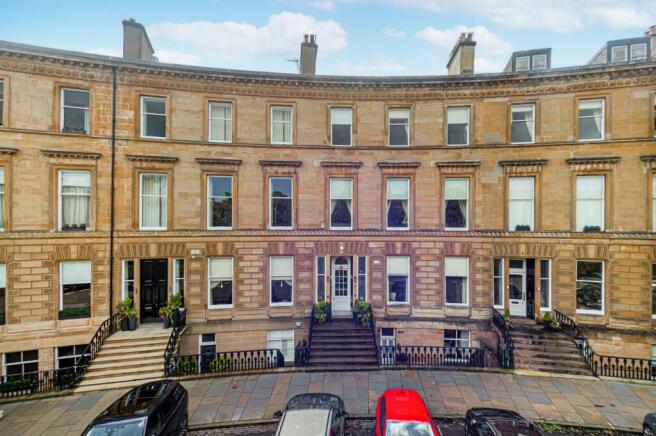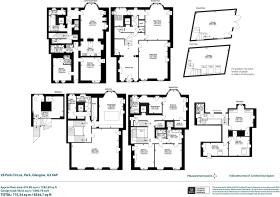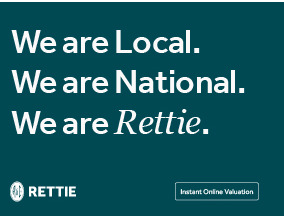
Park Circus, Park, Glasgow

- PROPERTY TYPE
Terraced
- BEDROOMS
8
- BATHROOMS
9
- SIZE
8,345 sq ft
775 sq m
- TENUREDescribes how you own a property. There are different types of tenure - freehold, leasehold, and commonhold.Read more about tenure in our glossary page.
Freehold
Description
A rare opportunity to purchase a piece of Glasgow’s architectural history with an interesting background, this spectacular property was once home to the affluent iron merchant Archibald Schaw, and later his sister Marjory Shanks Schaw.
Park Circus was masterfully designed by Charles Wilson in 1855, and constructed between 1857 – 1858. The Circus demonstrates his subtlety and inventiveness as the impressive symmetry and refined proportions struck a new line in terrace design. The more coveted southern arc of the Circus, where this townhouse is located, features larger homes with their rear private gardens enjoying a southern aspect.
Number 26 Park Circus is an entire terrace townhouse formed over five floors, linked internally by beautiful sweeping stairways and a lift. The property has a wondrous private rear garden and detached Garage/Mews property.
A home of this scale, character and provenance is a genuine rarity; it is a seamless blend of Victorian grandeur and thoughtful modernisation, offering immense versatility for contemporary living. Whether as an exquisite family home, a multi-generational residence, or with potential for separate guest or rental accommodation, Number 26 Park Circus is a landmark address with endless possibilities.
Accommodation:
Ground Floor
• Traditional wooden panelled entrance vestibule with tiled floor.
• Welcoming entrance hallway flanked by four grand columns with herringbone hardwood floor, detailed transom archway, brilliant cornicing, original mural ceiling, chandelier, etched glass sidelight windows with traditional wooden shutters and a log burning stove with stone fireplace.
• Substantial front lounge with parquet wooden flooring and double window to the front, delightful ceiling cornice and frieze with a grand black mantelpiece surrounding a lovely log burning stove within the fireplace.
• Considerably sized rear dining/entertaining room currently utilised as a home office and billiards room. There is a focal log burning stove within the fireplace, detailed cornice and frieze and a fantastic south facing bay window still retaining the wooden shutters.
• Lift foyer and access to four levels.
• The servant’s annex has been cleverly transformed to a joyful “chill out zone” for the younger members of the family, complete with fireman’s pole and funky décor, this a great place for the kids to hide away and enjoy their own dedicated play space.
• The rear reception room is linked to the grand entrance and a cellar at the “bottom of the firepole” beneath The Chill Out Zone via a rear corridor. The cellar is a section of storage space with a sash and case window that could also be used as a wine cellar and also houses the property’s original “Built-in Safe”.
• The rear corridor also proving storage off and a W/C.
First Floor
• Impressive grand landing with soaring ceilings, an elegant curvaceous staircase, and three stunning chandeliers which evoke a dramatic sense of scale.
• Majestic bespoke kitchen with island and double ceramic sink, Quooker boiling tap, Siemens dishwasher, large Sub-Zero fridge/freezer and a commercial grade Wolf range cooker with four-double-burner gas hob, hot plate, grill plate, and wide double electric oven, paired with a matching extractor hood and integrated warming lamps. The room also features a long walk-in pantry cupboard with floor to ceiling integrated storage. The room is decorated beautifully with expertly cut and laid Porcelanosa tiled flooring in a herringbone pattern, original BTC pendant lighting, a gas focal fireplace with marble surround, and south facing sash and case bay windows that complete the generous dining space.
• The main drawing room is formed by a superb “L” shaped front lounge, with triple sash and case windows overlooking the gardens at the centre of Park Circus. The room is embellished with exceptionally detailed corning, frieze and delightful centre rose. Furthermore, there is a delectable Mural ceiling with gold leaf, floral tiled fireplace hearth and hardwood parquet flooring.
• The first floor poses enviable potential for hosting and entertaining entirely on one level with guests able to flow contently from the enormous lounge to the social kitchen, with a laundry/utility room and large W/C located off the landing hall for convenience.
Second Floor
• Spectacular cupola and immense ceiling height can be admired from the second floor landing.
• Principal bedroom “wing” comprised of hallway with storage and separate “Ski” Cupboard with bespoke slotted Ski rack, opening to a phenomenal carpeted bedroom that benefits from a large south facing bay window and walk in storage cupboard.
• Incredible dressing area provides the perfect meditation space for “one to start the day”.
• Leading to a beautiful Porcelanosa tiled three piece suite with Hansgrohe and Geberit shower fittings and “his and her” sinks by Durvait and electric underfloor heating.
• Second bedroom is of impressive proportions, with double window and access to en suite.
• Outstanding Porcelanosa en suite with “Jack and Jill” access from hallway and separate free standing bath and wet room shover alcove, there is also a Carrara Marble fireplace and electric underfloor heating.
• Bedroom three is large with a lovely focal Carrara Marble mantlepiece.
• Three piece shower room with Matki shower enclosure and Durvait sanitary wear, situated opposite bedroom three again with electric underfloor heating.
Third Floor
• Stair access from second floor landing up to bright corridor with pendant light fittings and Velux window.
• Three piece shower room accessed from hallway in addition to eave storage and boiler room.
• The corridor then continues upwards through another stairway leading to a hallway with three large bedrooms with storage provision and attic access hatch.
Lower Ground
• Stairs down from ground floor hallway to cloakroom/boot room corridor with lift access, with W/C and storage off.
• Extraordinarily practical “Dog wash”, sensibly positioned near the rear door to garden.
• Access to fantastic lower ground apartment which could serve and guest or separate rented accommodation.
• Apartment is comprised of a bright lounge with double window, charming log burning stove within the original cooking range alcove and hardwood flooring.
• Semi-open to a nice contemporary kitchen with integrated appliances and breakfasting island.
• Hallway with storage off, and Porcelanosa shower room, leading to two double bedrooms.
• Bedroom one with integrated wardrobe, window seat, column radiators and herringbone flooring.
• Bedroom two with en suite and double window.
• Main door access provided by private door at the end of the hall that leads to the front lightwell and street beyond.
Garden
• Gorgeous south-facing garden, fully re-landscaped in 2020, and flanked by two neat tree-lined rows, which together with the planting, provide a sense of privacy and a rarely available green space to enjoy in a City location.
• Outdoor barbecue kitchen area with bespoke concrete worktop, timber decked flooring and built-in wooden seating.
• Rear private driveway accessed from Park Terrace East Lane, with remote controlled electric gate and electric car charging point.
Garage/Mews
• Detached modern double story Mews building with full plumbing, insulation, wiring and facilities, suitable for easy conversion to a residence (subject to planning).
• Currently utilised as a garage on ground floor with vehicular access via garage doors and as a gym space on first floor.
• This space would appeal to those in need of a garage, or an office, gymnasium or guest house.
EPC: C
Council Tax: H
Tenure: Freehold
EPC Rating: C
Council Tax Band: H
- COUNCIL TAXA payment made to your local authority in order to pay for local services like schools, libraries, and refuse collection. The amount you pay depends on the value of the property.Read more about council Tax in our glossary page.
- Band: H
- PARKINGDetails of how and where vehicles can be parked, and any associated costs.Read more about parking in our glossary page.
- Yes
- GARDENA property has access to an outdoor space, which could be private or shared.
- Yes
- ACCESSIBILITYHow a property has been adapted to meet the needs of vulnerable or disabled individuals.Read more about accessibility in our glossary page.
- Ask agent
Park Circus, Park, Glasgow
Add an important place to see how long it'd take to get there from our property listings.
__mins driving to your place
Get an instant, personalised result:
- Show sellers you’re serious
- Secure viewings faster with agents
- No impact on your credit score
Your mortgage
Notes
Staying secure when looking for property
Ensure you're up to date with our latest advice on how to avoid fraud or scams when looking for property online.
Visit our security centre to find out moreDisclaimer - Property reference GWE250613. The information displayed about this property comprises a property advertisement. Rightmove.co.uk makes no warranty as to the accuracy or completeness of the advertisement or any linked or associated information, and Rightmove has no control over the content. This property advertisement does not constitute property particulars. The information is provided and maintained by Rettie, West End. Please contact the selling agent or developer directly to obtain any information which may be available under the terms of The Energy Performance of Buildings (Certificates and Inspections) (England and Wales) Regulations 2007 or the Home Report if in relation to a residential property in Scotland.
*This is the average speed from the provider with the fastest broadband package available at this postcode. The average speed displayed is based on the download speeds of at least 50% of customers at peak time (8pm to 10pm). Fibre/cable services at the postcode are subject to availability and may differ between properties within a postcode. Speeds can be affected by a range of technical and environmental factors. The speed at the property may be lower than that listed above. You can check the estimated speed and confirm availability to a property prior to purchasing on the broadband provider's website. Providers may increase charges. The information is provided and maintained by Decision Technologies Limited. **This is indicative only and based on a 2-person household with multiple devices and simultaneous usage. Broadband performance is affected by multiple factors including number of occupants and devices, simultaneous usage, router range etc. For more information speak to your broadband provider.
Map data ©OpenStreetMap contributors.








