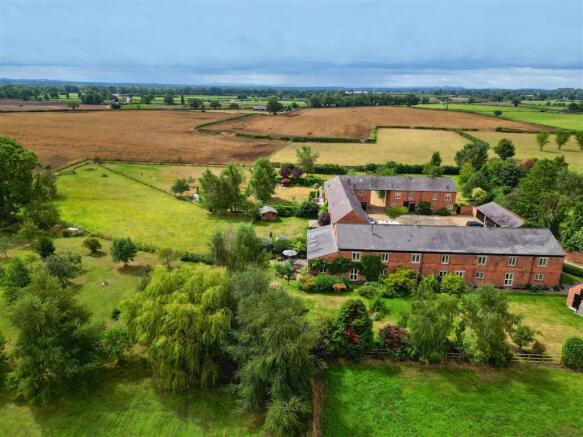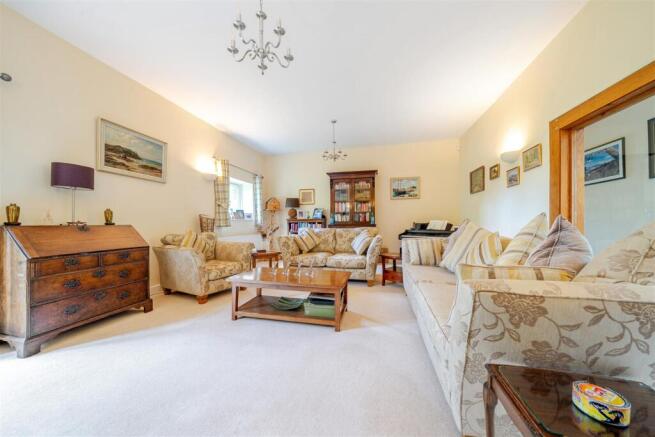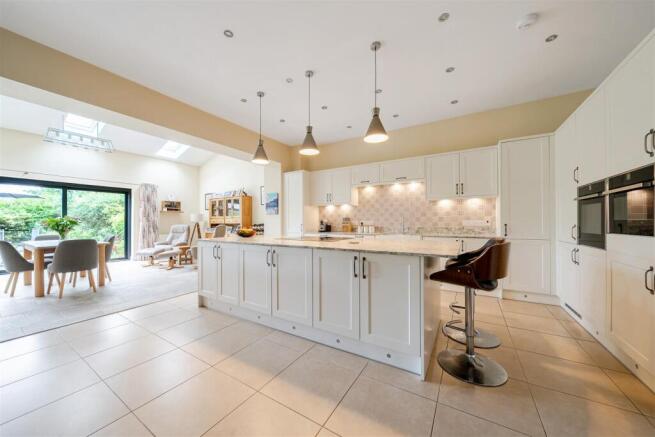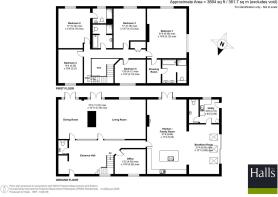
Grange Barns, Bronington.

- PROPERTY TYPE
Barn Conversion
- BEDROOMS
5
- BATHROOMS
3
- SIZE
4,000 sq ft
372 sq m
- TENUREDescribes how you own a property. There are different types of tenure - freehold, leasehold, and commonhold.Read more about tenure in our glossary page.
Freehold
Key features
- Large Barn Conversion
- Four Reception Rooms
- Open Plan Living Space
- Five Double Bedrooms and Three Bathrooms
- Ample Parking and Double Garage
Description
General Remarks - This wonderful family home is presented to an exceptional standard. Upon entry to the property as you open the front door, you are greeted by a striking reception hall. Off which are the principal reception rooms, study and guest cloakroom. There is a large open plan kitchen/family /dining area and a utility with pantry and gardener’s loo.
To the first floor is a large galleried landing master bedroom suite with dressing room and en-suite bathroom. There are four further double bedrooms and two bathrooms. The property has LPG gas heating and double-glazed windows.
Situation - Bronington - The property is situated just on the edge of the village of Bronington with Whitchurch just 5 miles away and Ellesmere 7 miles away. There is a local shop / cafe due to re open soon and The Hanmer Arms pub in Hanmer is 2 miles away. There are lots of local walks and Whixall Moss is close by which is great for walking and hacking. Locally in the village is a junior school and there are secondary schools in Whitchurch & Penley.
Whitchurch has a great range of local shopping with a wonderful and vibrant high street with local shops, restaurants and pubs. There are four supermarkets, sports and leisure facilities with a new swimming pool. Whitchurch has a railway station and offers great access to the road network for Shropshire, the Northwest, Mid & North Wales.
Property - The accommodation comprises a large reception hall with Karndean wood flooring, a boot room and cloaks with W.C, and wash hand basin. There are glazed panels and oak doors that open into the living room and dining room which share a double fronted log burning stove. Both rooms have double doors opening into the gardens. Off the hall is also a spacious study with wood effect flooring.
There is a wonderful large open plan kitchen/family room/dining room. The kitchen is just three years old and has a wide range of cupboards, extensive Quartz worktops and a large central island and breakfast bar. The kitchen has integrated appliances including dishwasher, full height fridge, two ovens, microwave oven and induction hob with retractable extractor fan. Off the kitchen is a utility room with cupboard space, work tops, plumbing for washing machine and space for a fridge freezer. There is a window and door to the garden. There is a pantry which is accessed from the utility and has a W.C and wash hand basin.
To the first floor is a master bedroom suite with walk in dressing room and large en-suite bathroom. There is a guest bedroom with en-suite shower room, three further double bedrooms and a family bathroom. The property has LPG heating and double-glazed windows throughout.
Garaging - The development is accessed from Grange Road to a courtyard where there are two allocated spaces to the front and two further spaces in front of the double garage which has a timber folding door, power and lighting.
Gardens And Paddock - The gardens have been beautifully landscaped and comprise a patio garden off the dining area of the kitchen that open out into the formal gardens which is laid to lawn with a central wildlife pond. The lawn is bordered by mature flower borders with a wide variety of specimen plants, trees and shrubs. The garden has a greenhouse, garden shed and access into the paddock.
The paddock also has a separate vehicular access to the rear of the neighbouring properties. There is a large kitchen garden and to the back of the paddock a further wildlife pond. The paddock has a number of specimen trees and can be used for recreational grazing of horses.
Schooling - The property lies within a convenient proximity to Bronington Primary School. There are secondary schools close by in Whitchurch and Penley. There are number of well-regarded private schools locally and these include Ellesmere College, Shrewsbury School, Oswestry School, Moreton Hall and Adcote School for girls.
Method Of Sale - The property is offered for sale by private treaty.
Tenure And Posession - We understand that the property is of freehold tenure and vacant possession will be given on completion of the purchase although purchasers must make their own enquiries via their solicitor.
Services - All - The property has the benefit of mains water and electricity. Drainage is via a shared sewage treatment plant and heating is via an LPG fired boiler with shared tank.
Local Authority - Wrexham - The property is in Council Tax Band H - For confirmation of these Council Tax details, contact Wrexham County Borough, The Guildhall, Wrexham.
Directions - From Whitchurch drive out on the Wrexham Road A525 and after about 1.5 miles turn left onto the Ellesmere Road A495. Turn right into the village of Bronington and follow the road through and at the T junction turn left into Grange Road and the barns are located down on the left after about 1/2 a mile. As you drive into the courtyard you can park in the spaces in front of the property.
What 3 Words - topmost.winds.marine
Rights Of Way And Easements - The property will be sold subject to any wayleaves, public or private rights of way, easements and covenants and all outgoings whether mentioned in these sale particulars or not.
Boundaries, Roads And Fences - The purchaser/s shall be deemed to have full knowledge of the boundaries and neither the Vendor, nor the Agents will be responsible for defining ownership of the boundary fences or hedges.
Anti-Money Laundering (Aml) Checks - We are legally obligated to undertake anti-money laundering checks on all property purchasers. Whilst we are responsible for ensuring that these checks, and any ongoing monitoring, are conducted properly; the initial checks will be handled on our behalf by a specialist company, Movebutler, who will reach out to you once your offer has been accepted. The charge for these checks is £30 (including VAT) per purchaser, which covers the necessary data collection and any manual checks or monitoring that may be required. This cost must be paid in advance, directly to Movebutler, before a memorandum of sale can be issued, and is non-refundable. We thank you for your cooperation.
Brochures
Darwin Oaks Brochure Web Version.pdf- COUNCIL TAXA payment made to your local authority in order to pay for local services like schools, libraries, and refuse collection. The amount you pay depends on the value of the property.Read more about council Tax in our glossary page.
- Band: H
- PARKINGDetails of how and where vehicles can be parked, and any associated costs.Read more about parking in our glossary page.
- Residents
- GARDENA property has access to an outdoor space, which could be private or shared.
- Yes
- ACCESSIBILITYHow a property has been adapted to meet the needs of vulnerable or disabled individuals.Read more about accessibility in our glossary page.
- Ask agent
Grange Barns, Bronington.
Add an important place to see how long it'd take to get there from our property listings.
__mins driving to your place
Get an instant, personalised result:
- Show sellers you’re serious
- Secure viewings faster with agents
- No impact on your credit score




Your mortgage
Notes
Staying secure when looking for property
Ensure you're up to date with our latest advice on how to avoid fraud or scams when looking for property online.
Visit our security centre to find out moreDisclaimer - Property reference 34065743. The information displayed about this property comprises a property advertisement. Rightmove.co.uk makes no warranty as to the accuracy or completeness of the advertisement or any linked or associated information, and Rightmove has no control over the content. This property advertisement does not constitute property particulars. The information is provided and maintained by Halls Estate Agents, Whitchurch & South Cheshire. Please contact the selling agent or developer directly to obtain any information which may be available under the terms of The Energy Performance of Buildings (Certificates and Inspections) (England and Wales) Regulations 2007 or the Home Report if in relation to a residential property in Scotland.
*This is the average speed from the provider with the fastest broadband package available at this postcode. The average speed displayed is based on the download speeds of at least 50% of customers at peak time (8pm to 10pm). Fibre/cable services at the postcode are subject to availability and may differ between properties within a postcode. Speeds can be affected by a range of technical and environmental factors. The speed at the property may be lower than that listed above. You can check the estimated speed and confirm availability to a property prior to purchasing on the broadband provider's website. Providers may increase charges. The information is provided and maintained by Decision Technologies Limited. **This is indicative only and based on a 2-person household with multiple devices and simultaneous usage. Broadband performance is affected by multiple factors including number of occupants and devices, simultaneous usage, router range etc. For more information speak to your broadband provider.
Map data ©OpenStreetMap contributors.





