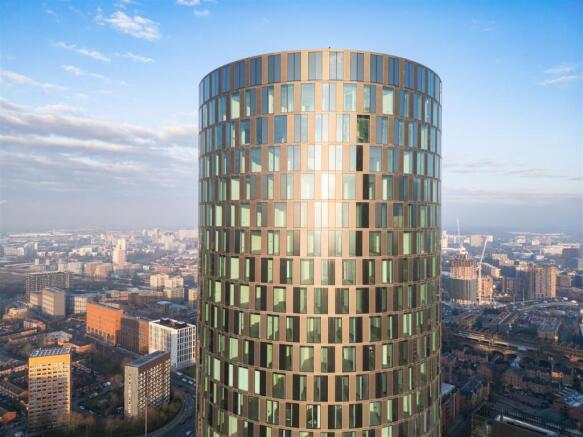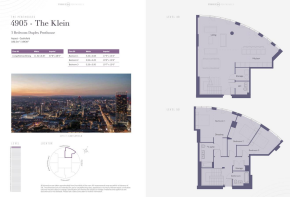
Silvercroft Street, Manchester

- PROPERTY TYPE
Apartment
- BEDROOMS
3
- BATHROOMS
2
- SIZE
1,731 sq ft
161 sq m
Key features
- Stunning duplex penthouse
- Three generous double bedrooms
- Exceptional residents’ amenities
- Spacious layout
- High-spec finish
- Comfortable year-round climate control
- Open-plan kitchen and living area
- Lifestyle-focused features
- Ready to view
- EPC Rating C
Description
Occupying the uppermost floors, this impressive duplex penthouse offers breathtaking panoramic views. Spanning over 1,700sq ft, the residence features three spacious double bedrooms, two bathrooms, an expansive open-plan living and kitchen area, and a separate guest WC. Air conditioning is installed in both the living areas and bedrooms, while vertical blackout blinds and Sardinia Oak herringbone laminate flooring enhance the space with style and functionality. The penthouse has been finished to an exceptional standard throughout.
Residents of Three60 enjoy exclusive access to a superb range of private amenities focused on health, wellbeing, and lifestyle. These include a 24-hour concierge service, co-working areas with private booths, a Peloton spin studio, fully equipped gym, yoga studio, residents’ lounge, rooftop terrace, and a versatile private suite for multi-purpose use.
*Please note that these pictures are taken from the show apartment plot 4904
Specification - The kitchen features Oolong Oak tall, base, and wall units paired with a sleek black quartz splashback. It is equipped with a Quooker Fusion 3-in-1 hot water tap, an integrated Siemens venting induction hob, oven, combination microwave, extractor fan, and warming drawer. Additional appliances include a Siemens full-height larder fridge freezer, an integrated dishwasher, a 600mm wine cooler, and a Siemens washer and dryer.
The bathroom offers both a revitalising rainhead shower and a versatile handheld option, complemented by a sleek glass shower screen and chrome Hansgrohe brassware. It features a wall-mounted wash basin and WC with a concealed cistern and soft-close seat. Customised storage units with mirrored doors and shelving provide ample space, along with integrated shaver sockets and lighting.
Herringbone Sardinia Oak laminate wood flooring runs throughout the kitchen, living area, and hallway, while the bedrooms are fitted with plush carpets for added comfort.
The Location - New Jackson is set to become a thriving new community within the city. Once completed, New Jackson will comprise more than 6400 homes, public spaces, educational and medical facilities and several new sustainable travel routes, with a total value of more than £25 million.
Externally, New Jackson Park is one of a series of distinctive and interconnected new public spaces at the heart of the New Jackson neighbourhood in which Three60 is situated. Whilst linking to each other, these spaces also seek to reinforce connections between the wider city centre, more local amenities such as the Castlefield Basin and Hulme Park, and the immediate area's new residential buildings, Crown Street Primary School and New Jackson Medical Centre, all of which support the neighbourhood's growing residential community.
Brochures
Silvercroft Street, Manchester- COUNCIL TAXA payment made to your local authority in order to pay for local services like schools, libraries, and refuse collection. The amount you pay depends on the value of the property.Read more about council Tax in our glossary page.
- Band: G
- PARKINGDetails of how and where vehicles can be parked, and any associated costs.Read more about parking in our glossary page.
- Ask agent
- GARDENA property has access to an outdoor space, which could be private or shared.
- Ask agent
- ACCESSIBILITYHow a property has been adapted to meet the needs of vulnerable or disabled individuals.Read more about accessibility in our glossary page.
- Ask agent
Silvercroft Street, Manchester
Add an important place to see how long it'd take to get there from our property listings.
__mins driving to your place
Get an instant, personalised result:
- Show sellers you’re serious
- Secure viewings faster with agents
- No impact on your credit score
Your mortgage
Notes
Staying secure when looking for property
Ensure you're up to date with our latest advice on how to avoid fraud or scams when looking for property online.
Visit our security centre to find out moreDisclaimer - Property reference 34065783. The information displayed about this property comprises a property advertisement. Rightmove.co.uk makes no warranty as to the accuracy or completeness of the advertisement or any linked or associated information, and Rightmove has no control over the content. This property advertisement does not constitute property particulars. The information is provided and maintained by Reside, Manchester. Please contact the selling agent or developer directly to obtain any information which may be available under the terms of The Energy Performance of Buildings (Certificates and Inspections) (England and Wales) Regulations 2007 or the Home Report if in relation to a residential property in Scotland.
*This is the average speed from the provider with the fastest broadband package available at this postcode. The average speed displayed is based on the download speeds of at least 50% of customers at peak time (8pm to 10pm). Fibre/cable services at the postcode are subject to availability and may differ between properties within a postcode. Speeds can be affected by a range of technical and environmental factors. The speed at the property may be lower than that listed above. You can check the estimated speed and confirm availability to a property prior to purchasing on the broadband provider's website. Providers may increase charges. The information is provided and maintained by Decision Technologies Limited. **This is indicative only and based on a 2-person household with multiple devices and simultaneous usage. Broadband performance is affected by multiple factors including number of occupants and devices, simultaneous usage, router range etc. For more information speak to your broadband provider.
Map data ©OpenStreetMap contributors.





