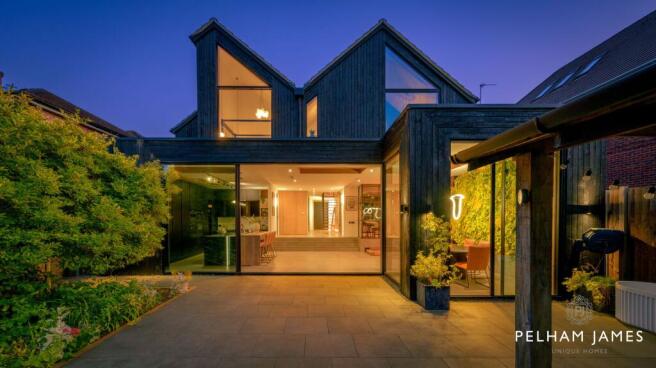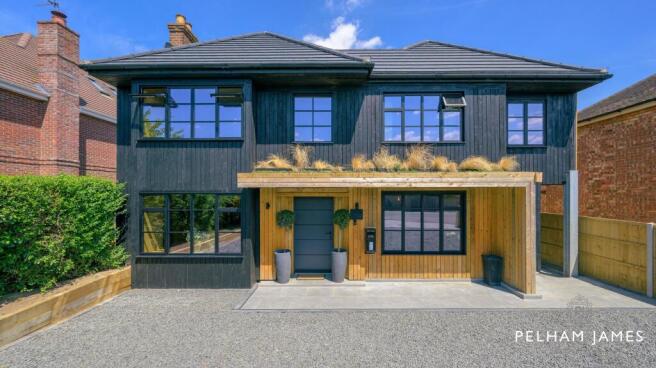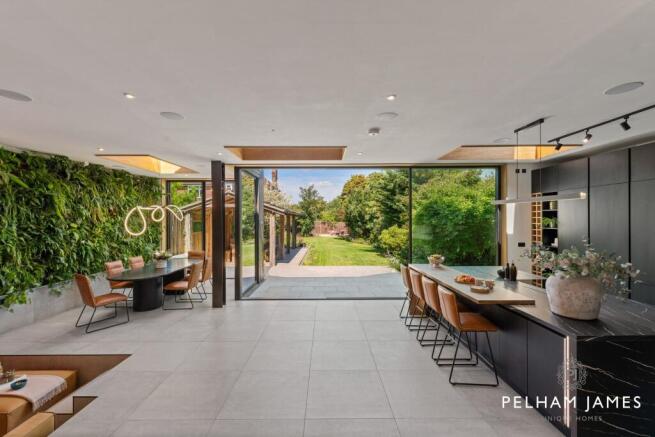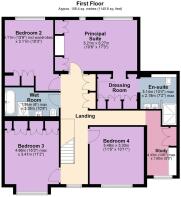Roman Bank, Stamford, PE9

- PROPERTY TYPE
Detached
- BEDROOMS
4
- BATHROOMS
2
- SIZE
2,948 sq ft
274 sq m
- TENUREDescribes how you own a property. There are different types of tenure - freehold, leasehold, and commonhold.Read more about tenure in our glossary page.
Freehold
Key features
- Striking, 4 Bedroom Home In The Heart Of Stamford
- Fully Renovated in 2024
- Multiple Reception Rooms, Ideal For Families And Entertaining
- Impressive Principal Suite With Dressing Area And Luxurious En Suite
- 0.25 Acre Plot
- Large Garden Featuring Manicured Lawn, Porcelain Patio And Impressive Vaulted Kitchen Garden
- Centrally Situated a 5 Minute Walk From Historic Market Town Stamford
- Railway Links Into Peterborough And London - Ideal For Commuters
Description
A striking, design-led home set over three meticulously planned floors, The Black House, in the heart of Stamford, is a modern sanctuary offering exceptional space, sleek architecture and flexible living for contemporary lifestyles.
EPC Rating: C
Make...An Entrance
A handsome home from every angle, with its bold black cladding, dramatic twin gables soaring upwards, expansive glazing and green roofscape, this standout home blends urban edge with warm, natural accents, making a confident first impression. Inside, light-filled interiors, luxury finishes, and versatile spaces invite both relaxed family life and stylish entertaining. Built in the 1940s and transformed through a full-scale renovation in 2024, The Black House doesn’t just stand out, it rewrites the rules of modern design. Step inside and a gallery-like entrance hallway unfolds. Oak parquet in herringbone draws the eye toward the garden beyond the panoramic sliding doors ahead, while the bespoke, black steel staircase slices through the space like art.
Make...A Meal Of It
Beyond the entrance hall is where The Black House dares to go further. Step down into the kitchen and everything shifts: the light, the levels, the mood. Ahead, a sunken seating area with sofas sets the pace, positioning the garden at eye level and the skyline as art. This is architectural sleight of hand at its most subtle: seamless, cinematic and unsurpassed in its clarity. A living wall breathes life into evening entertainment, situated above the dining table; a curated vertical garden with its own filtration system, anchoring the space in nature. Skylights funnel light through the ceiling while steel-framed sliders eradicate the border between indoor and outdoor living. Stretching quietly along the rear wall on the right, the kitchen defers to the views, serving daily life without stealing the scene.
Make...A Meal Of It
Clad in matt-black, every integrated appliance aligns to enhance effortless living, from coffee machine to drinks fridge and everything in between. At its centre, the cool island is the perfect place for conversation and clinking glasses. Underfoot, large-format porcelain tiles run from indoors to out, uniting the kitchen with the terrace in one fluid sweep, inviting effortless al fresco evening dining or measured summer mornings grounding with bare feet and coffee in the garden. More than open plan living, The Black House is openness itself. A home designed around impactful visuals, function is quietly woven throughout, with a cloakroom, alongside handy storage space and a fully fitted laundry room.
Make...Yourself At Home
Custom made Crittal steel doors glide open to the snug on the right, where arched alcoves, built-in shelving and deep-toned cabinetry offer plenty of storage, while a picture window frames views out to the front. A versatile space, it could be used as a study, reading nook, or children’s playroom. Underfloor heating flows throughout all levels for ambient warmth. Snuggle up in the cocooning sitting room to the other side of the home, offering a cosy contrast to the clean-line expanses beyond. Deep green walls and a matching ceiling invite the outdoors in, grounded by oak parquet and softened by natural light flowing in through the broad, box-bay window to the front. Fitted shelving and lighting flow to the rear, where the room naturally evolves into a music room space. Framed by black Crittall-style glass, natural light streams through from the entertaining space and garden below and beyond.
Make It...Blissful
Upstairs, light from the large window to the front spills across the landing, where the first of four double bedrooms lies. With neutral walls and a green-washed ceiling, a peaceful ambience awaits. A softly styled bedroom sits to the other side of the landing. Bathed in morning sun and dressed in muted sage and blush tones, the built-in wardrobes open to reveal a delightful surprise – a ladder leads up to a hidden den and playroom that connects to the bedroom to the rear. Imagine the hours of fun children could have! The third double bedroom rises beneath a vaulted ceiling, its vast picture window framing rooftops and treetops beyond. Oak slats stretch upward to the playroom above.
Make it...Luxury
The family bathroom resonates with luxury. Behind a black Crittallstyle screen awaits a wet-room shower with rainfall head and alcove shelving, before a fluted, freestanding Lusso bathtub. Pale porcelain tiles, a cast concrete sink and brushed steel accents balance raw texture with polish. Along the landing, toward the front, a tucked-away study offers peace and privacy, furnished with a fitted deskand storage space.
Make It...Your Sanctuary
The principal suite devotes itself to airiness and angles, with a soaring ceiling, full-height windows and ample space for the largest of beds. Dedicated storage awaits in the dressing area, a double-height gallery of fluted storage housing shelving, open rails and all the space imaginable, where light streams in through a vast Velux above. Refresh and revive in the en suite, where twin cast-concrete wash basins in deep green sit beneath brushed brass fittings, while a vast Lusso walk-in shower extends under clean-lined tiles.
Make It...For Al Fresco Drinks
Slide open the glass doors and step out into the garden; a sun-soaked extension of the architecture beyond. Porcelain tiles continue seamlessly weaving the outdoors and in as one, leading out toward a vaulted outdoor kitchen beneath timber eaves. Dine, unwind, and entertain in style, whether with wood-fired suppers, sundown drinks, or leisurely lunches that slip into dusk. Begin the day with a morning plunge into the sculptural Lusso ice bath. Not simply a sanctuary for grown-ups, children have plenty of flat lawn to play on, bordered by planting and met by a further terrace and garden shed at the far end.
What We Love
A striking home, yet grounded in its purpose, The Black House pairs bold architecture with everyday ease. Designed not to impress, but to embrace, The Black House puts garden views at its heart, layers in smart storage, and flows with family functionality. A contemporary home that leads with lifestyle, The Black House never forgets to feel like home.
The Finer Details
Freehold / Detached / Constructed 1940s, fully renovated and extended 2024 / Plot approx. 0.25 acre / Gas central heating / Mains electricity, water and sewage / South Kesteven District Council, tax band F / EPC rating C / Ground Floor: approx. 157.2 sq. metres (1,692.2 sq. feet) / First Floor: approx. 106.4 sq. metres (1,145.6 sq. feet) / Second Floor: approx. 10.3 sq. metres (110.7 sq. feet) / Total Home: approx. 273.9 sq. metres (2,948.5 sq. feet)
Explore From The Door
Centrally situated, within five minutes’ walk of The Black House, discover the historic market town of Stamford, cited by the Sunday Times newspaper as one of Britain’s best places to live, and home to the renowned Stamford School. Take a turn about the Elizabethan cobbles, stroll along the river and peruse independent boutiques, cafes and restaurants. Within 20 minutes’ walk, pay a visit to Burghley House and admire the exquisitely maintained gardens and treasure-filled state rooms. Aside from its quaint cobbled streets and impressive architecture, Stamford is famed for its weekly market and fortnightly farmers’ market, held on Fridays. Commuting is straightforward, with Stamford’s easy rail links to Peterborough and onward to London’s King’s Cross, making daily commuting a real possibility. Combine a modern lifestyle with the inimitable charm of a stylish townhouse in this bustling and historic market town.
Local Distances
Oakham 11 miles (17 minutes) / Uppingham 12 miles (20 minutes) / Peterborough 15 miles (21 minutes) / Oundle 15 miles (25 minutes) / Grantham 23 miles (29 minutes
Watch Our Property Tour
Let Lottie guide you around The Black House with our PJ Unique Homes tour video, also shared on our Facebook page, Instagram and YouTube, or call us and we'll email you the link. We'd love to show you around. You are welcome to arrange a viewing or we are happy to carry out a FaceTime video call from the property for you, if you'd prefer.
Disclaimer
Pelham James use all reasonable endeavours to supply accurate property information in line with the Consumer Protection from Unfair Trading Regulations 2008. These property details do not constitute any part of the offer or contract and all measurements are approximate. The matters in these particulars should be independently verified by prospective buyers. It should not be assumed that this property has all the necessary planning, building regulation or other consents. Any services, appliances and heating system(s) listed have not been checked or tested. Purchasers should make their own enquiries to the relevant authorities regarding the connection of any service. No person in the employment of Pelham James has any authority to make or give any representations or warranty whatever in relation to this property or these particulars or enter into any contract relating to this property on behalf of the vendor.
Brochures
Bespoke Brochure- COUNCIL TAXA payment made to your local authority in order to pay for local services like schools, libraries, and refuse collection. The amount you pay depends on the value of the property.Read more about council Tax in our glossary page.
- Band: F
- PARKINGDetails of how and where vehicles can be parked, and any associated costs.Read more about parking in our glossary page.
- Ask agent
- GARDENA property has access to an outdoor space, which could be private or shared.
- Yes
- ACCESSIBILITYHow a property has been adapted to meet the needs of vulnerable or disabled individuals.Read more about accessibility in our glossary page.
- Ask agent
Roman Bank, Stamford, PE9
Add an important place to see how long it'd take to get there from our property listings.
__mins driving to your place
Get an instant, personalised result:
- Show sellers you’re serious
- Secure viewings faster with agents
- No impact on your credit score
Your mortgage
Notes
Staying secure when looking for property
Ensure you're up to date with our latest advice on how to avoid fraud or scams when looking for property online.
Visit our security centre to find out moreDisclaimer - Property reference 80fb1fe8-091d-4226-891e-1d14240328a8. The information displayed about this property comprises a property advertisement. Rightmove.co.uk makes no warranty as to the accuracy or completeness of the advertisement or any linked or associated information, and Rightmove has no control over the content. This property advertisement does not constitute property particulars. The information is provided and maintained by Pelham James, Stamford & Rutland. Please contact the selling agent or developer directly to obtain any information which may be available under the terms of The Energy Performance of Buildings (Certificates and Inspections) (England and Wales) Regulations 2007 or the Home Report if in relation to a residential property in Scotland.
*This is the average speed from the provider with the fastest broadband package available at this postcode. The average speed displayed is based on the download speeds of at least 50% of customers at peak time (8pm to 10pm). Fibre/cable services at the postcode are subject to availability and may differ between properties within a postcode. Speeds can be affected by a range of technical and environmental factors. The speed at the property may be lower than that listed above. You can check the estimated speed and confirm availability to a property prior to purchasing on the broadband provider's website. Providers may increase charges. The information is provided and maintained by Decision Technologies Limited. **This is indicative only and based on a 2-person household with multiple devices and simultaneous usage. Broadband performance is affected by multiple factors including number of occupants and devices, simultaneous usage, router range etc. For more information speak to your broadband provider.
Map data ©OpenStreetMap contributors.





