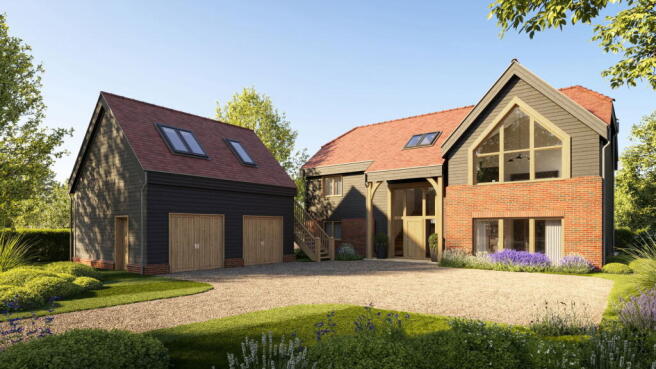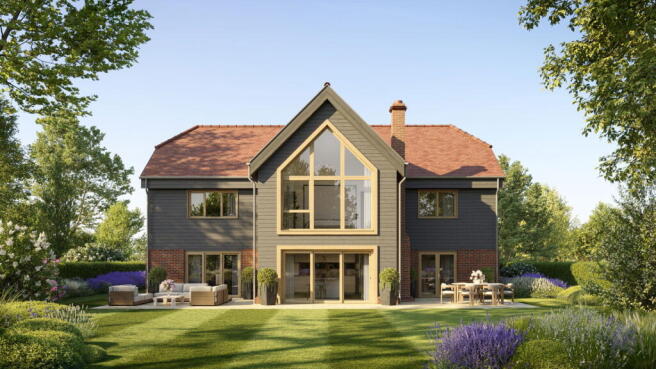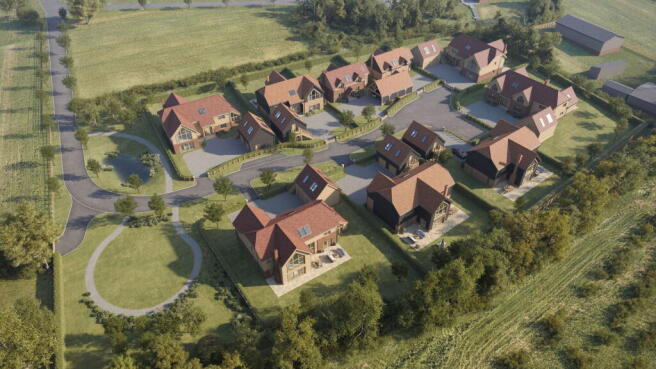Fully Serviced Custom-Build Plot with Planning Permission for a 5-Bedroom Home + Two-Storey Studio Garage
- PROPERTY TYPE
Plot
- BEDROOMS
5
- BATHROOMS
3
- SIZE
3,616 sq ft
336 sq m
Key features
- Foundations laid & utilities connected – build now
- Design your dream home with over 3,600 sq ft potential
- Approved for 5 bedrooms plus a two-storey garage/studio
- South-east facing garden perfect for morning sun
- Save £29,836 in Stamp Duty vs completed home
- Studio ideal for home office, gym or guest suite
- Choose your builder or work with our trusted team
- Double garage + driveway parking
- Tranquil rural setting with fast links to London
- 8,105 sq ft plot in gated luxury development
Description
Two Callum Park is an impressive 753m² (8,105 sq ft) plot, perfectly positioned along the eastern side of the private avenue, offering a stunning approach within this beautifully landscaped development.
Welcome to Plot Two at Callum Park, a prime opportunity to build your dream home in one of Kent’s most exclusive new gated developments.
Located along the quiet eastern edge of a private, tree-lined avenue, this generous 8,105 sq ft plot comes fully serviced with foundations laid, utilities connected, and full planning permission secured for a substantial five-bedroom residence with a 904 sq ft two-storey garage and studio above.
This is your chance to take ownership of a beautifully positioned plot, with the freedom to work within an approved design envelope to create a home tailored entirely to your lifestyle.
The Custom-Build Advantage
At Callum Park, you’re not limited to a standard new-build. This is a bespoke custom-build experience — supported by expert consultants and ready to begin immediately.
What’s Included:
Fully serviced plot with utilities connected
Concrete foundations already in place
Full planning permission granted
Approved design for up to 336m² (3,617 sq ft) of internal space
Large south-east facing garden and patio area
Double garage with studio – ideal for home office, gym, or guest suite
You’ll have the flexibility to work with your own builder or select from a trusted panel. Whether you want a blank canvas handover or a turnkey finish, the choice is yours.
隣 The Build Process – Tailored to You
Secure Your Plot – Reserve Plot Two and begin your journey
Customise Your Design – Tailor layouts, materials, and finishes to your needs
Gain Building Regs Approval – Technical consultants will support the process
Choose a Contractor – Bring your own or work with our recommended builders
Build Your Dream Home – With as much or as little involvement as you prefer
Key Benefits
Design Freedom – Adapt internal layouts and select bespoke finishes
Significant Stamp Duty Saving – £18,200 vs £48,036 on a completed home of similar value
Studio/Garage Flexibility – Perfect for hybrid working or multigenerational needs
Turnkey or Blank Canvas – Choose your build route and level of involvement
Future-Proof Investment – Bespoke homes typically outperform mass-market builds
Location Highlights
Lower Halstow Village – A charming rural setting with pub, shop, and GP
Excellent Connectivity – M2 and Rainham Station nearby (London in under an hour)
Beautiful Surroundings – Riverside walks, woodland trails, and Saxon Shore Way
On-Site Features – Landscaped grounds, pond, and secure gated access
Mortgage Options Available
Callum Park is partnered with BuildStore Mortgage Services, the UK’s leading custom-build finance specialists. Our team can connect you with advisors experienced in stage-payment lending and bespoke mortgage structures.
Arrange a Viewing
This is a rare chance to purchase a prime plot in an exclusive development — with the infrastructure, planning, and flexibility to deliver your perfect home.
To arrange a private tour or request further information, please contact Kayleigh Stevens Property Consultancy
Brochures
Brochure 1Fully Serviced Custom-Build Plot with Planning Permission for a 5-Bedroom Home + Two-Storey Studio Garage
NEAREST STATIONS
Distances are straight line measurements from the centre of the postcode- Newington Station1.5 miles
- Kemsley Station2.3 miles
- Swale Station3.0 miles
About Kayleigh Stevens Personal Property Consultancy, Rainham, Gillingham
51 London Road, Rainham, Kent, ME8 7RG

Notes
Disclaimer - Property reference S1399570. The information displayed about this property comprises a property advertisement. Rightmove.co.uk makes no warranty as to the accuracy or completeness of the advertisement or any linked or associated information, and Rightmove has no control over the content. This property advertisement does not constitute property particulars. The information is provided and maintained by Kayleigh Stevens Personal Property Consultancy, Rainham, Gillingham. Please contact the selling agent or developer directly to obtain any information which may be available under the terms of The Energy Performance of Buildings (Certificates and Inspections) (England and Wales) Regulations 2007 or the Home Report if in relation to a residential property in Scotland.
Map data ©OpenStreetMap contributors.



