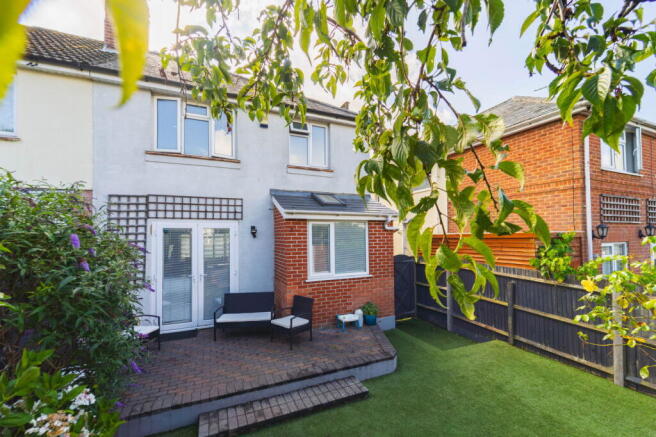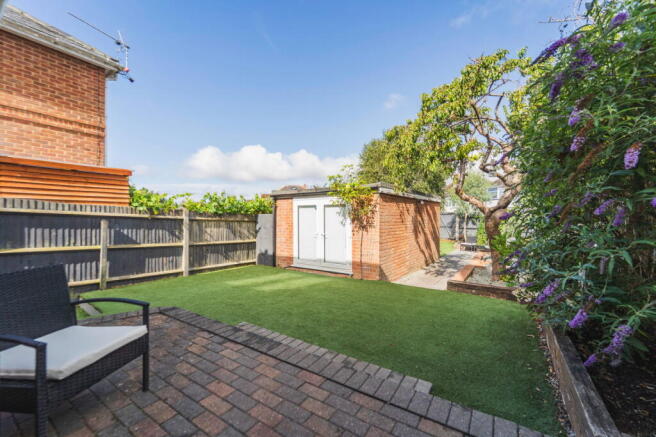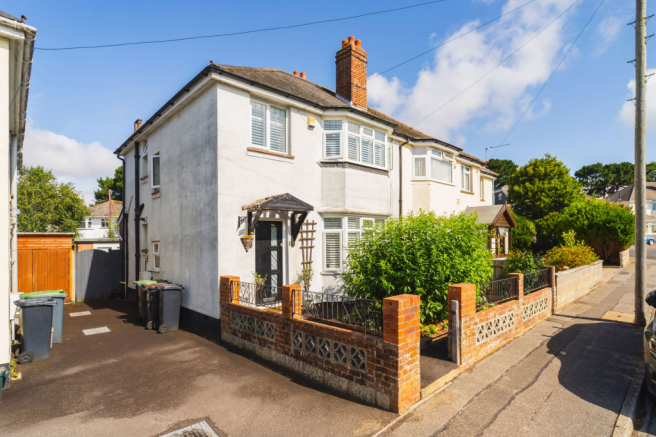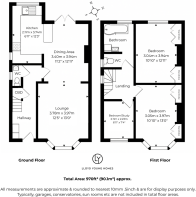3 bedroom semi-detached house for sale
St. Johns Road, Christchurch, BH23 1LX

- PROPERTY TYPE
Semi-Detached
- BEDROOMS
3
- BATHROOMS
2
- SIZE
970 sq ft
90 sq m
- TENUREDescribes how you own a property. There are different types of tenure - freehold, leasehold, and commonhold.Read more about tenure in our glossary page.
Freehold
Key features
- 3 Bed Semi Detached Family Home
- Semi Open Plan Downstairs Layout
- Potential For Rear Off-Road Parking (Existing Drop Curb & Hardstanding)
- Period Features Throughout, Mixed With Modern Living
- Private Rear Garden With Garage, Side Access & Rear Access
- Downstairs WC
- First Floor Bathroom With Separate Toilet & Opening Windows
- Potential For Loft Extension (stpp, previously granted)
- Twynham School Catchment Area
- Great Neighbourhood Feel In A Family-Friendly Road
Description
What’s On Offer?
This family home is superbly presented, with nothing needed to move in and enjoy straight away. St Johns Road is a quiet, family-filled neighbourhood found just moments away from the train station, town centre, the hospital and transport routes within and leading out of the area.
Standout features include off road parking at the rear (see ‘parking’ section below), a sunny rear garden and great semi open plan downstairs layout. This is an opportunity to secure a loved property that delivers a brilliant lifestyle and peace of mind, in a lovely area.
Entrance.
Step through the front door into a good-sized hallway that runs past the ground floor WC, to the dining room. The main living space strikes the perfect balance of an open plan feel and separate kitchen. It’s worked brilliantly for the current owners, whom have enjoyed the cosiness of the lounge and the ability to entertain guests inside and out. Patio doors open into the rear garden and create a connection with the outside that many will love. Kids can run riot and you can keep an eye on them whilst prepping dinner thanks to windows over the garden and a view over the island into the lounge. Soft neutral colours offer a canvas ready for your own personal touches- there are no orange walls to cover up on day one here! Classy flooring, high ceilings, picture rails and ‘proper’ skirting boards give a sense of character and solidness you’d expect from a home of this period.
Layout.
Sun beams into the lounge throughout the day thanks to large bay windows, complete with a bespoke storage bench and attractive shutters! The high ceilings run throughout the house, but we absolutely love them downstairs, particularly in the lounge and a vaulted section over the extended kitchen, which gives even more light via a Velux window! There’s a true indoor-outdoor feeling in the warmer months thanks to those double patio doors, giving a line of sight from the lounge right through to the garden. As the weather turns colder, the built in blinds across the rear keep things cosy and private.
If you prefer to keep cooking smells away from the living space and dirty dishes out of sight when entertaining, you’ll love the semi-separate kitchen. Thick worktops, soft-close contemporary cabinetry and integral appliances mean the new owners can move in and get cooking on gas…literally!
Integral appliances to stay include the dishwasher, oven, gas hob and extractor over, fridge, freezer and washing machine. The gas combination boiler is hidden away in a cupboard and an openable window keeps the room fresh. We love the breakfast bar, complete with storage cupboards and space for stools; it’s a busy part of the home throughout the day and into the evenings- breakfast, homework, snacks and entertaining drinks, it’s versatile! In the dining room section, there’s space for a large dining set and there’s even more room for extra storage in the alcoves if needed. If your family eats on the sofa, the dining room would work perfectly as a children’s play room.
Under stairs storage and a handy WC complete the downstairs. Lets head outside…
Secret Garden.
A true alfresco zone, this garden feels really private and is the perfect spot to enjoy all day long. From your morning coffee to twilight drinks on the patio and enough space for the kids to run about, we think this is the perfect size for modern families. The garage creates two sections to the garden and is equipped with both patio doors and a traditional garage door (more about why below!) and we think this could be converted into a brilliant home bar, games room or even a fitness studio!
Laid to paving, artificial lawn and sleeper boarders, there’s minimal gardening required- perfect for busy families and for those green-fingered buyers, there’s heaps of potential!
There’s space for small sheds/ storage boxes, and a secure gate via a shared side area makes brining bikes, boards and toys through from the front a breeze.
Secret Parking!
Eagle eyed buyers will have noticed the gates at the rear, which open to a drop curb in Gleadowe Avenue. The sellers have retained a hardstanding for parking, under the rear artificial grass should you want to create off road parking once more! In practice, St Johns Road offers plenty of on-road parking and the owners keep two vehicles without issue. The drive would lead straight to the garage door- perfect for motorbikes, classic cars and for special vehicles you’d rather stow away! The best part- you won’t see it from the other side.
There’s plenty of potential here to redesign the garden to your own needs, we recommend a viewing to see how it would work for you!
On The First Floor.
Bathroom.
Offering surprising space and a useful layout, the family bathroom boasts a large p-shaped bath with shower over, aqua board panelling and plenty of storage. The toilet is separated from the shower (see floor plan and photos) which is really handy for those rushed family mornings! Two sets of openable windows create great airflow and light these rooms naturally throughout the day. A contemporary floating sink storage unit and a stylish centrally-heated towel rail complete the bathroom, which was overhauled by the current owners- great job guys!
Bedrooms.
As with downstairs, the front bedroom windows have shutters which not only look amazing, but offer effortless privacy and the ability to regulate temperate during the day, for a cool nights sleep. The primary bedroom is a great size, with more than enough space for a super king bed plus large bedside tables in addition to hers and hers wardrobes and a dual chest of drawers. Once again, picture rails and high ceilings give character, in addition to that big bay window area!
Bedroom two is also a great size and currently acts as a home office, guest bedroom, music room and extra storage. The third room is smaller, but great for a kids room, office or dare we say it, walk in wardrobe?!
Agent Note- that third room, currently a baby room, is adorable!
Location, Location.
St Johns Road is found in a desirable, connected location less than a 5 minute walk to the train station, very close to Christchurch Town Centre and only a few minutes away from Southbourne. Bus stops on Stour Road give regular access around the area and this home is within the highly sought after Twynham School catchment. Useful shops and amenities are extremely close by, as are popular pubs and restaurants, revered by locals.
From The Sellers.
“We absolutely love this home and hope it brings the next owners the same joy. We’ve got many happy memories here, including our engagement party and the welcoming of our baby boy!”
This is a well looked after example of a home that’s been loved and improved by the sellers, for themselves. It’s an example of how to modernise a home whilst retaining some original character. The sellers will miss it, but are excited for someone else to enjoy it! We’ve been told that no major works are currently needed, and you’ll get a sense of that too on viewings.
Tenure: Freehold
Council Tax Band: C
EPC Band: C
Internet: Very Fast, Gig1 Fibre Broadband
*To see homes before they hit the open market, join our OFF-MARKET newsletter! Links on our social media pages and lloydyounghomes.com*
Offer Check Procedure.
If you are considering making an offer for this or any other property through Lloyd Young Homes, please make early contact with our team to verify your buying position. Our Sellers expect us to report on each buyer's ‘proceedability’ whenever we submit an offer.
Anti Money Laundering.
We have an obligation to complete anti-money laundering checks. When submitting offers, please call the office to book an AML check. AML check includes taking copies of two forms of identification for each purchaser. Proof of address and proof of name document is required.
Mortgage & Protection.
We have whole-of-market advisors offering mortgages and various protection products from a panel of lending insurers. Fees are competitively priced, and they can help advise and arrange mortgages and protection for anyone, regardless of who they are buying and selling through.
If you're looking for advice on borrowing power, what interest rates you are eligible for, submitting an agreement in principle, placing a full mortgage application and ways to protect your health, home, and income, we can help.
Solicitors.
Choosing the right conveyancing solicitor is extremely important to ensure that you obtain an effective, yet cost-efficient solution and most importantly, a successful move. The lure of supposedly cheaper online services can be tempting, but this is a route fraught with problems that we strongly advise against. A local, reputable and experienced conveyancing team will safeguard your interests and get deals through. Lloyd Young Homes can recommend several local firms with the necessary local knowledge, with the capacity to execute efficient work. Please ask a member of our team for suggestions.
We believe these details to be correct but this cannot be guaranteed. They do not form part of a contract and nothing in these particulars shall be deemed to be a statement that the property is in good structural condition or otherwise, nor that any of the services, appliances, equipment or facilities are in good working order or have been tested. Buyers must satisfy themselves on such matters prior to purchase.
- COUNCIL TAXA payment made to your local authority in order to pay for local services like schools, libraries, and refuse collection. The amount you pay depends on the value of the property.Read more about council Tax in our glossary page.
- Band: C
- PARKINGDetails of how and where vehicles can be parked, and any associated costs.Read more about parking in our glossary page.
- Yes
- GARDENA property has access to an outdoor space, which could be private or shared.
- Private garden
- ACCESSIBILITYHow a property has been adapted to meet the needs of vulnerable or disabled individuals.Read more about accessibility in our glossary page.
- Ask agent
St. Johns Road, Christchurch, BH23 1LX
Add an important place to see how long it'd take to get there from our property listings.
__mins driving to your place
Get an instant, personalised result:
- Show sellers you’re serious
- Secure viewings faster with agents
- No impact on your credit score

Your mortgage
Notes
Staying secure when looking for property
Ensure you're up to date with our latest advice on how to avoid fraud or scams when looking for property online.
Visit our security centre to find out moreDisclaimer - Property reference S1399642. The information displayed about this property comprises a property advertisement. Rightmove.co.uk makes no warranty as to the accuracy or completeness of the advertisement or any linked or associated information, and Rightmove has no control over the content. This property advertisement does not constitute property particulars. The information is provided and maintained by Lloyd Young Homes, Covering Bournemouth, Christchurch Poole. Please contact the selling agent or developer directly to obtain any information which may be available under the terms of The Energy Performance of Buildings (Certificates and Inspections) (England and Wales) Regulations 2007 or the Home Report if in relation to a residential property in Scotland.
*This is the average speed from the provider with the fastest broadband package available at this postcode. The average speed displayed is based on the download speeds of at least 50% of customers at peak time (8pm to 10pm). Fibre/cable services at the postcode are subject to availability and may differ between properties within a postcode. Speeds can be affected by a range of technical and environmental factors. The speed at the property may be lower than that listed above. You can check the estimated speed and confirm availability to a property prior to purchasing on the broadband provider's website. Providers may increase charges. The information is provided and maintained by Decision Technologies Limited. **This is indicative only and based on a 2-person household with multiple devices and simultaneous usage. Broadband performance is affected by multiple factors including number of occupants and devices, simultaneous usage, router range etc. For more information speak to your broadband provider.
Map data ©OpenStreetMap contributors.




