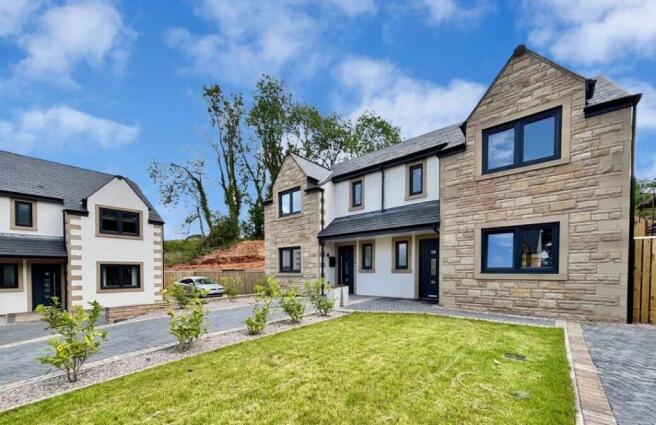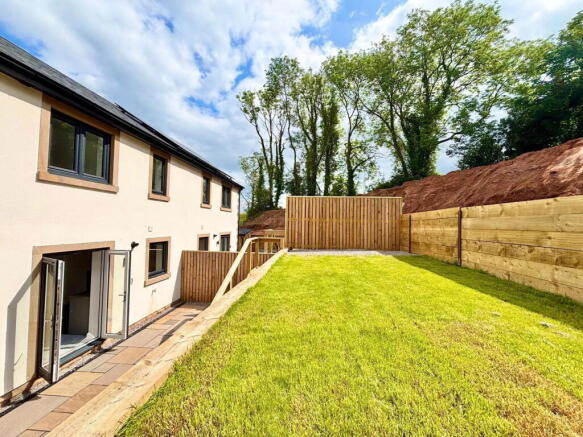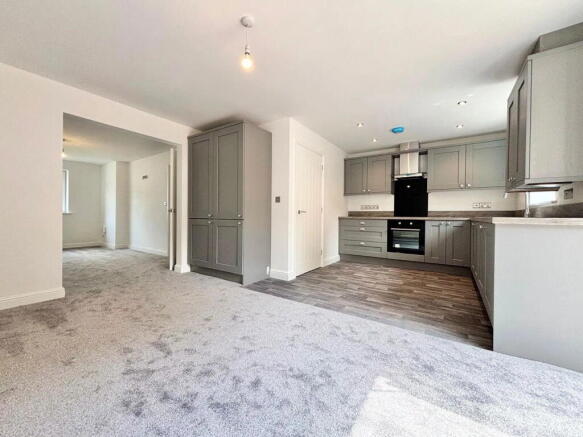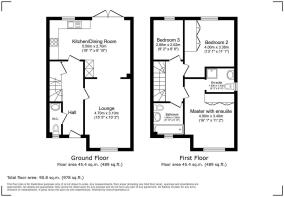3 bedroom semi-detached house for sale
Plot 7, Hillside Rise, Gelt Road, Brampton, Cumbria, CA8 1NX

- PROPERTY TYPE
Semi-Detached
- BEDROOMS
3
- BATHROOMS
2
- SIZE
Ask agent
- TENUREDescribes how you own a property. There are different types of tenure - freehold, leasehold, and commonhold.Read more about tenure in our glossary page.
Freehold
Key features
- Exceptional high-spec new build – rarely do homes come with so many premium extras included as standard
- Beautiful open-plan kitchen diner with bi-fold doors opening onto the garden, perfect for modern living and entertaining
- Stylish shaker-style kitchen with integrated appliances including a 6-burner induction hob, washing machine, dishwasher & fridge freezer
- Gorgeous landscaped rear garden with sandstone patio, steps up to elevated turf, open views and a leafy, private backdrop
- Spacious and light-filled lounge seamlessly linked to the kitchen diner for a cohesive living space
- Welcoming entrance hallway with modern downstairs WC
- Three generously sized bedrooms, all with built-in double wardrobes offering excellent storage
- Elegant en-suite to the master bedroom, plus a luxurious main bathroom with chrome towel rails, spotlights, and extensive tiling
- Two Parking Spaces
- All flooring and carpets included throughout – a true turn-key home with nothing to upgrade or add
Description
A Truly Impressive High-Spec New Build – Packed with Premium Features, All Included as Standard, ready to move into now. No chain.
This stunning three-bedroom new build is a cut above the rest. Built by a local developer with a real eye for quality and detail, it offers an incredible specification rarely seen as standard – meaning no upgrades, no hidden costs, just a home that’s ready to impress from the moment you walk through the door and is ready for immediate occupation.
Step inside and you’re greeted by a spacious entrance hallway with sleek staircase, a handy downstairs WC, and stylish flooring that flows throughout the ground floor.
The heart of the home is the stunning open-plan kitchen diner, finished with a gorgeous shaker-style kitchen, glass splashback, and spotlights to create a real sense of luxury. There’s a 6-burner induction hob, integrated fridge freezer, dishwasher, and washing machine providing all the practical elements. Plus extra built-in units and a thoughtfully designed large cutlery drawer with insert – offering both beauty and functionality.
French doors bring this room to life and create a seamless flow between indoors and out. Step straight out to the sandstone patio & landscaped garden. This space is the perfect spot for entertaining. Nothing has been overlooked in this plot and it really shows. Outside, the garden has been fully landscaped for ease and enjoyment. A sandstone patio provides the perfect sun trap for relaxing or al fresco dining, while a timber staircase leads up to a raised lawn – beautifully designed to make the most of the space. The garden also enjoys open views and a leafy backdrop, offering a rare sense of privacy and greenery – a peaceful escape that feels far from the everyday.
Back in side the home the bright and spacious lounge sits just off the kitchen diner, continuing that open, flowing feel that makes the most of every inch. While the downstairs flows into open plan, the clever use of the inner walls separates the space to give it that cosy feel. Every detail has been thought of, even down to wall mounted and raised TV sockets so there will be no wires in sight or DIY jobs to complete.
Upstairs, there are three generous bedrooms, each with built-in double wardrobes – no need to worry about storage here its all fitted. The master bedroom has its own en-suite, and the main bathroom is finished with large extensive tiling, chrome towel rail, spotlights, and a high-end feel that’s hard to beat. Upstairs the high specification continues. With brushed chrome sockets throughout, and wall mounted TV sockets to keep everything sleek and stylish.
To top it all off, you’ll find parking and gorgeous open views to the rear – making this home not just stylish, but perfectly located too.
It’s rare to find a new build that offers this level of finish throughout, without having to upgrade a thing. Everything has been done for you – just move in and enjoy. The plot offers a snagging period that will be honoured by the developer, along with a 10 year built warranty giving you peace of mind. The running costs of the home as low due to its energy efficency and excellent EPC rating (based on the next door plot). EPC is ordered.
*Please note this plot is currently under construction. The marketing photos are intended to be used as a guide. The housetype photographed is exactly the same layout and sqaure footage, but the customised choices such as kitchen colour may differ.
*****THE PLOT CAN BE CUSTOMISED - IF RESERVED BEFORE A CERTAIN BUILD STAGE CUTE OFF *** please enquire for further details
VIEWING BY APPOINTMENT ONLY
Please QUOTE EE1085 When arranging a viewing or requesting further details.
Castle Vale Homes are separate to Emma Ewing Estate Agents eXp. A £2000 reservation fee will be payable to Castle Vale Homes to secure your plot. The plot will be held for a period of 12 weeks, as the property goes through sales progression to exchange of contracts.
MONEY LAUNDERING REGULATIONS; By law, we are required to conduct anti money laundering checks on all intending sellers and purchasers and take this responsibility very seriously. In line with HMRC guidance, our partner, MoveButler, will carry on these checks in a safe and secure way on our behalf. Once an offer has been accepted (stc) MoveButler will send a secure link for the biometric checks to be completed electronically. There is a non-refundable charge of £30 (inclusive of VAT) per person for these checks. The Anti Money Laundering checks must be completed before the memorandum of sale can be sent to solicitors confirming the sale.
Proof of funding will be required.
Disclaimer: These details, whilst believed to be accurate are set out as a general outline only for guidance and do not constitute any part of an offer or contract. Intending purchasers should not rely on them as statements of representation of fact, but must satisfy themselves by inspection or otherwise as to their accuracy. No person in this firms employment has the authority to make or give any representation or warranty in respect of the property, or tested the services or any of the equipment or appliances in this property. With this in mind, we would advise all intending purchasers to carry out their own independent survey or reports prior to purchase. All measurements and distances are approximate only and should not be relied upon for the purchase of furnishings or floor coverings. Your home is at risk if you do not keep up repayments on a mortgage or other loan secured on it.
- COUNCIL TAXA payment made to your local authority in order to pay for local services like schools, libraries, and refuse collection. The amount you pay depends on the value of the property.Read more about council Tax in our glossary page.
- Band: C
- PARKINGDetails of how and where vehicles can be parked, and any associated costs.Read more about parking in our glossary page.
- Driveway
- GARDENA property has access to an outdoor space, which could be private or shared.
- Private garden
- ACCESSIBILITYHow a property has been adapted to meet the needs of vulnerable or disabled individuals.Read more about accessibility in our glossary page.
- Ask agent
Energy performance certificate - ask agent
Plot 7, Hillside Rise, Gelt Road, Brampton, Cumbria, CA8 1NX
Add an important place to see how long it'd take to get there from our property listings.
__mins driving to your place
Get an instant, personalised result:
- Show sellers you’re serious
- Secure viewings faster with agents
- No impact on your credit score
Your mortgage
Notes
Staying secure when looking for property
Ensure you're up to date with our latest advice on how to avoid fraud or scams when looking for property online.
Visit our security centre to find out moreDisclaimer - Property reference S1399664. The information displayed about this property comprises a property advertisement. Rightmove.co.uk makes no warranty as to the accuracy or completeness of the advertisement or any linked or associated information, and Rightmove has no control over the content. This property advertisement does not constitute property particulars. The information is provided and maintained by eXp UK, North West. Please contact the selling agent or developer directly to obtain any information which may be available under the terms of The Energy Performance of Buildings (Certificates and Inspections) (England and Wales) Regulations 2007 or the Home Report if in relation to a residential property in Scotland.
*This is the average speed from the provider with the fastest broadband package available at this postcode. The average speed displayed is based on the download speeds of at least 50% of customers at peak time (8pm to 10pm). Fibre/cable services at the postcode are subject to availability and may differ between properties within a postcode. Speeds can be affected by a range of technical and environmental factors. The speed at the property may be lower than that listed above. You can check the estimated speed and confirm availability to a property prior to purchasing on the broadband provider's website. Providers may increase charges. The information is provided and maintained by Decision Technologies Limited. **This is indicative only and based on a 2-person household with multiple devices and simultaneous usage. Broadband performance is affected by multiple factors including number of occupants and devices, simultaneous usage, router range etc. For more information speak to your broadband provider.
Map data ©OpenStreetMap contributors.




