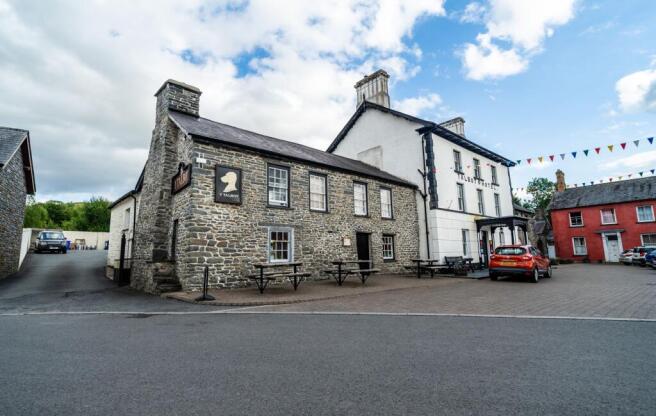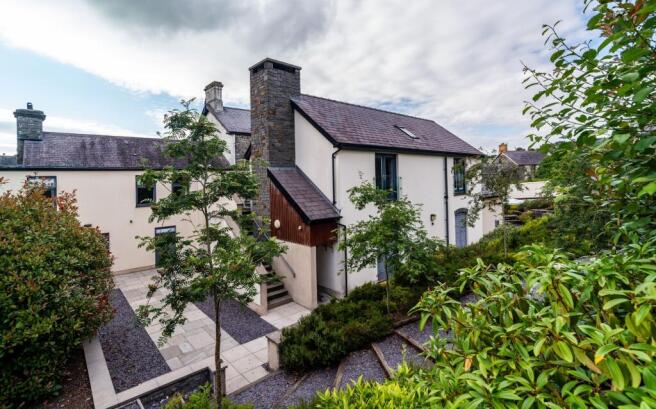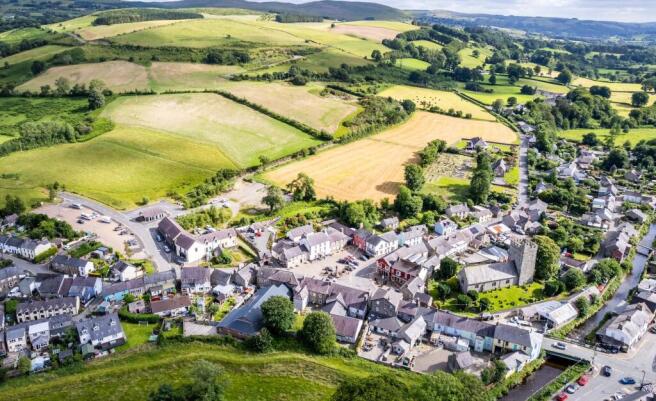Talbot Hotel, The Square, Tregaron, SY25
- PROPERTY TYPE
Hotel
- BEDROOMS
13
- BATHROOMS
13
- SIZE
28,869 sq ft
2,682 sq m
Key features
- Prestigious and award-winning 17th-century coaching inn
- 13 en suite letting bedrooms (10 premium standard)
- Owners’ and staff accommodation included
- Popular bar and acclaimed restaurant
- Large function and event room
- Original architectural features throughout
- Set in the heart of the Cambrian Mountains
- Prominent town centre position in Tregaron
- Tourism, walking, and cycling destination
- Turnkey business with repeat clientele
Description
The Talbot Hotel, Tregaron
A 17th-century Welsh retreat reimagined for a new era of elegance
At the edge of the Cambrian Mountains, where mist lingers in valleys and time slows to a gentler rhythm, stands a building that has quietly watched over the town of Tregaron for more than four centuries. The Talbot Hotel is not merely a place to stay — it is a place to arrive, to reflect, and to return to. Recently awarded The AA award for ‘Wales’s Inn of the Year 2024’ and proudly listed in the Michelin Guide, this Grade II-listed former coaching inn offers a rare opportunity: an exquisite blend of heritage, hospitality and lifestyle, set in one of West Wales’s most culturally rich and naturally beautiful locations.
Built in the 1600s as a drovers’ inn on the route between Aberystwyth and London, The Talbot has welcomed poets, parliamentarians, pilgrims and reformers. Just steps from the birthplace of Henry Richard MP — the 19th-century “Apostle of Peace” — this iconic property remains the heartbeat of Tregaron, a town steeped in the traditions of language, land and learning. Today, the hotel honours its storied past while offering guests a refined and memorable experience.
Behind its handsome stone façade lies a boutique hotel that exudes warmth and understated luxury. The Talbot comprises thirteen individually designed en suite bedrooms, nine of which are premium rooms thoughtfully styled with artisan finishes, exposed beams, underfloor-heated bathrooms and timeless textures. The restaurant, now nationally recognised for its excellence, celebrates Welsh ingredients and seasonal simplicity — a dining experience that is as soulful as it is sophisticated.
At the heart of the hotel is its original bar, a space rich in character where flagstone floors, a roaring hearth, and centuries-old beams create an atmosphere both convivial and comforting. A large function suite offers a versatile backdrop for weddings, events and private gatherings, while a private courtyard garden offers an idyllic setting for al fresco dining or quiet reflection beneath the clear, star-filled dark skies of the region
Throughout the property, historic features remain beautifully intact — from original sash windows and cellars to the rare Victorian bellboard that once called guests to service. The hotel also benefits from separate owners’ and staff accommodation, making it ideally suited to either owner-occupiers or as a managed lifestyle investment.
Surrounded by natural beauty, The Talbot stands at the foot of the Elenydd hills and within walking distance of the UNESCO-protected Cors Caron Nature Reserve — a place of wild birdsong, slow air and vast skies. Whether attracting walkers, cyclists, culinary tourists or those simply seeking stillness, this timeless inn has become a destination in its own right.
With a loyal following, a distinguished reputation, and a fully operational turnkey business model, The Talbot Hotel offers not only a home and an income, but the privilege of preserving — and enriching — a piece of Welsh heritage. For dog lovers, it’s worth noting that the property embraces a dog-friendly ethos, with three bedrooms and the bar area welcoming canine companions, making it a truly inclusive and homely environment.
EPC Rating: E
Lounge
4.29m x 3.22m
A serene and elegantly appointed guest lounge sits just off the main reception area — a space designed for relaxation, reading, or quiet conversation. Original sash windows invite soft daylight into the room, casting a warm glow across polished floorboards and carefully curated period furnishings. Restored fireplaces and antique-style décor evoke the building’s 17th-century origins, while contemporary accents ensure comfort and ease. Thoughtful styling, ambient lighting, and timeless textures lend the lounge a quiet grandeur — the perfect transition space between check-in and retreat.
Positioned at the front of the property with views onto the courtyard and market square beyond, the lounge blends character with calm — and is often remembered by guests as one of the most peaceful corners of the hotel.
Bar
The bar at The Talbot is a striking blend of historic atmosphere and modern comfort — a true heart of the inn. Framed by exposed oak beams and low ceilings, the space exudes warmth and authenticity. Underfoot, original slate flagstones and reclaimed timber floors echo centuries of footsteps, while the open inglenook fireplace offers a timeless centrepiece, perfect for winter gatherings or fireside drinks.
Traditional settle benches and upholstered armchairs are arranged in intimate groupings, complemented by soft wall lighting and heritage textures throughout. A hand-built timber bar counter anchors the room, stocked with a curated range of local ales, spirits, and Welsh small-batch gins.
The bar opens onto both the dining room and the front seating lounge, allowing for an easy and sociable guest experience — whether visitors come for a quiet afternoon drink, pre-dinner aperitif, or nightcap after a day in the hills.
Cellar
5.28m x 4.18m
Tucked behind the oldest part of the building lies the original cellar — a remarkable feature that reflects The Talbot’s centuries-old role as a coaching inn. With low vaulted ceilings, exposed stone walls, and original flagged flooring, the space offers a glimpse into the building’s architectural heritage.
Historically used for beer and wine storage, the cellar today provides ample space for functional use — ideal for stock management, additional refrigeration, or specialist storage. Retaining a consistent cool temperature year-round, it remains both practical and evocative.
Office
3.32m x 2.95m
The office provides a practical and private base for day-to-day hotel operations. The space is fitted with built-in storage and ample desk space.
Whether used for administrative tasks, staff coordination, or guest correspondence, the office ensures smooth behind-the-scenes management without intruding on guest experience. With original features subtly preserved alongside contemporary utility, it’s an essential component of the hotel’s turnkey functionality.
Premium Guest Reception
The reception at The Talbot Hotel offers a warm and polished welcome, blending old-world charm with functional elegance. Guests enter through the historic stone façade into a dedicated check-in area with rich wood finishes, slate floors, and ambient lighting — all reflective of the inn’s heritage.
Designed for comfort and discretion, the space includes a relaxed lounge for early arrivals and connects seamlessly to the bar, lounge, and dining areas. Thoughtful and refined, the reception captures The Talbot’s signature blend of timeless hospitality and boutique sophistication.
Snug 'Cwtsh'
4.9m x 3.91m
The 'Cwtch' is a cosy private space full of charm, perfect for small gatherings, intimate dinners or relaxed catch ups. Tucked away within Y Talbot, it offers a warm and welcoming atmosphere with all the character of the historic inn.
Restaurant 1
4.78m x 3.97m
A beautifully balanced space, warm, elegant, and steeped in character. Set just beyond the reception, it offers a welcoming environment for guests to enjoy breakfast, lunch, or an evening meal infused with the flavours of Ceredigion. The space features thoughtfully arranged tables and curated artwork to evoke a refined rural charm, while ambient lighting creates an intimate mood for evening service.
Known for its award-winning seasonal menu and commitment to locally sourced ingredients, the restaurant serves as both a culinary destination and a relaxed social space.
Restaurant 2
9.14m x 5.48m
Open and generously proportioned, offering a bright and airy setting that feels both welcoming and refined. At its heart stands a classic inglenook fireplace, adding warmth, character, and a touch of timeless charm to the space. With plenty of room for a large dinner parties and easy movement around it, the room strikes a perfect balance between comfort and elegance.
Commercial Kitchen
7.77m x 4.48m
The Talbot’s commercial-grade kitchen is a fully equipped, efficiently designed workspace at the core of the hotel’s highly regarded culinary offering. Designed to meet the demands of a busy restaurant and event calendar, the kitchen includes ample prep space, industrial-grade extraction, walk-in cold storage, and high-performance cooking stations.
Thoughtfully laid out for smooth service flow, the space supports both à la carte dining and larger functions with ease. Durable finishes, stainless steel worktops, and separate wash-up and dry-store areas allow for cleanliness and organisation in even the busiest service periods.
Direct access to the restaurant, bar, and rear service entrance ensures seamless coordination between kitchen and front-of-house — ideal for both daily operations and private hire events. This is a professional kitchen built for consistency, creativity, and scale — perfectly aligned with The Talbot’s award-winning hospitality.
Boiler Room
Discreetly positioned to the rear of the property, the boiler room houses the hotel’s central heating and water systems, supporting the building’s extensive accommodation and hospitality spaces. The system has been thoughtfully maintained and upgraded to meet the needs of a busy, year-round operation, providing efficient heating across all guest rooms, public areas, and staff accommodation.
Practical and accessible, the room is neatly arranged for ease of servicing, with clear zoning and ample storage for essential maintenance items. Its strategic placement ensures minimal disruption while maintaining optimal functionality throughout the hotel.
Laundry
Located to the rear of the building, the in-house laundry area is a practical and efficient space for the business.
Function Room
11.99m x 5.54m
The function room at Y Talbot offers a bright, spacious setting full of character, ideal for weddings, family celebrations, business meetings, and more. Combining the inn’s historic charm with modern amenities, it can be arranged to suit formal banquets, relaxed gatherings, or corporate events. With excellent service, bespoke catering, and easy access to the bar and restaurant, the function room provides a welcoming and versatile space for any occasion.
Ladies & Gents WCs
Conveniently located on the ground floor, the guest WCs are finished to a high standard, reflecting the overall elegance and attention to detail found throughout The Talbot. Thoughtfully designed with quality fixtures and warm ambient lighting, both the Ladies’ and Gents’ facilities offer guests a clean, comfortable, and stylish experience.
With heritage accents and modern functionality, these spaces serve not only the restaurant and bar areas but also support the seamless hosting of weddings, private dining, and public events within the function suite.
Bedroom (beside kitchen)
Beautifully appointed and fully accessible, this spacious ground-floor bedroom is a standout feature of the hotel’s inclusive design. Thoughtfully laid out to accommodate wheelchair users or guests with mobility needs, it offers the flexibility of a luxurious double or twin configuration, with step-free access throughout and seamless connectivity to the garden and all ground-floor amenities. Far from secondary or overflow space, this room is a testament to The Talbot’s commitment to comfort and quality for every guest.
Its first guest, Baroness Tanni Grey-Thompson — renowned for her discerning standards in accessible hospitality — praised the room’s ease of use and high standard. Complete with a private en suite and refined, neutral décor, it blends practicality with elegance, offering a restful stay without compromise.
First Floor (Main Guest Bedrooms)
The first floor of The Talbot Hotel houses a collection of individually styled en suite bedrooms. High ceilings, sash windows, and original beams create a serene, characterful atmosphere throughout.
Guests can choose from elegant doubles, flexible twins, or spacious premium suites, each appointed with quality linens and bespoke Welsh details.
Lounge/Dining Area
5.25m x 3.92m
This characterful multi-use space offers guests a warm and elegant setting to relax, dine, or gather throughout the day. At its heart sits a beautifully preserved open fireplace, a glowing focal point that brings both warmth and atmosphere to the room, especially during cooler Welsh evenings.
Original timber beams, heritage furnishings, and ambient lighting create a calm, inviting environment, equally suited to leisurely breakfasts, quiet reading, or intimate evening meals. The space flows effortlessly between relaxed lounge seating and polished dining tables, with large windows offering soft natural light and views across the courtyard.
Rich in texture and story, this room exemplifies The Talbot’s signature hospitality — a space where centuries of comfort and connection still resonate by the hearth.
Bedroom (beside lounge/dining)
3.68m x 3.22m
Tucked just beyond the lounge and dining spaces, this en suite bedroom offers guests a peaceful and private retreat with convenient ground-floor access. Thoughtfully appointed, the room blends understated elegance with practical comfort — featuring soft neutral tones, heritage décor, and warm lighting.
Ideal for guests requiring easy access or for use as an accessible room, it includes a comfortable double bed, vintage-style furnishings, and an en suite with modern fittings. Its discreet proximity to the social heart of the hotel makes it both welcoming and well-placed, particularly for shorter stays or multi-generational bookings.
Second Floor
The second floor of The Talbot offers an elevated sense of calm, housing a collection of thoughtfully appointed guest bedrooms, each with its own charm and character. Tucked beneath the eaves, these rooms feature exposed beams, heritage details, and views stretching toward the Cambrian Mountains or across the historic townscape of Tregaron.
Room configurations include cosy doubles, flexible twins, and inviting premium suites — all with en suite facilities, plush furnishings, and soft, neutral tones. The quiet atmosphere of the upper floor provides a restful retreat after a day of adventure, making it ideal for guests seeking tranquillity and comfort in equal measure.
Store
Discreetly positioned on the second floor, this well-sized store room provides valuable support to the hotel’s day-to-day operations. Ideal for housing linens, housekeeping supplies, or seasonal items, the space ensures efficient service to upper-floor guest rooms while remaining neatly out of sight.
With easy access for staff and practical shelving options, this storage area enhances The Talbot’s seamless blend of heritage charm and modern functionality.
Top Floor
Perched at the very top of the hotel, this floor offers a tranquil hideaway, home to a small selection of charming en suite bedrooms and private spaces ideal for long-stay guests or staff use. With sloped ceilings, dormer windows, and exposed beams, each room feels distinctly characterful and cocooned — a peaceful perch above the bustle of the inn below.
Views stretch over Tregaron’s rooftops and surrounding hills, while interiors remain warm and well-appointed. This upper level adds quiet versatility to The Talbot’s accommodation offering, pairing timeless charm with considered practicality.
Talbot Hotel, The Square, Tregaron, SY25
NEAREST STATIONS
Distances are straight line measurements from the centre of the postcode- Cynghordy Station14.0 miles
About Fine and Country West Wales, Aberystwyth
The Gallery Station Approach Alexandra Road, Aberystwyth, SY23 1LH

Notes
Disclaimer - Property reference 9759a4b8-3f6e-4349-b3ac-1898e534ebb1. The information displayed about this property comprises a property advertisement. Rightmove.co.uk makes no warranty as to the accuracy or completeness of the advertisement or any linked or associated information, and Rightmove has no control over the content. This property advertisement does not constitute property particulars. The information is provided and maintained by Fine and Country West Wales, Aberystwyth. Please contact the selling agent or developer directly to obtain any information which may be available under the terms of The Energy Performance of Buildings (Certificates and Inspections) (England and Wales) Regulations 2007 or the Home Report if in relation to a residential property in Scotland.
Map data ©OpenStreetMap contributors.




