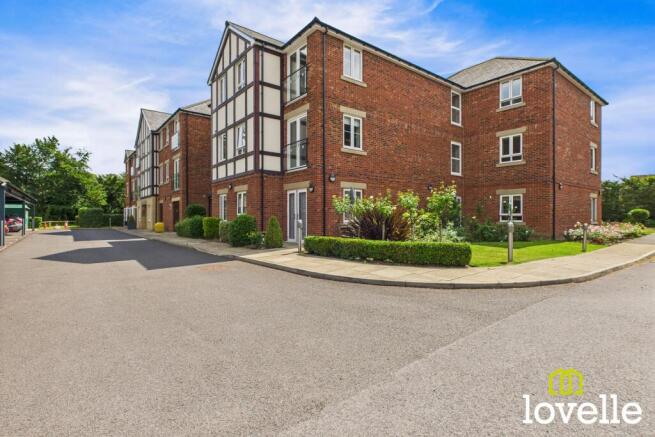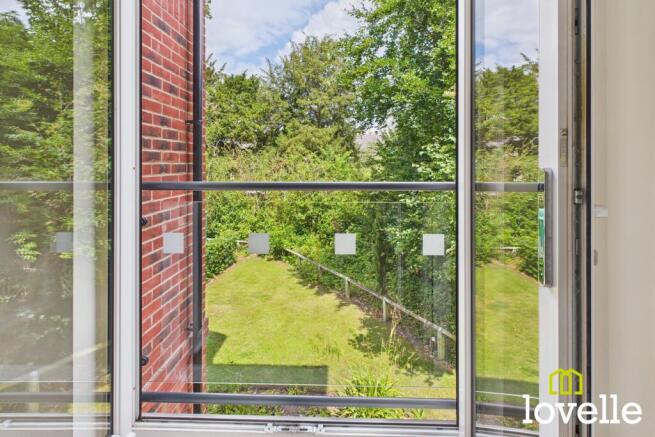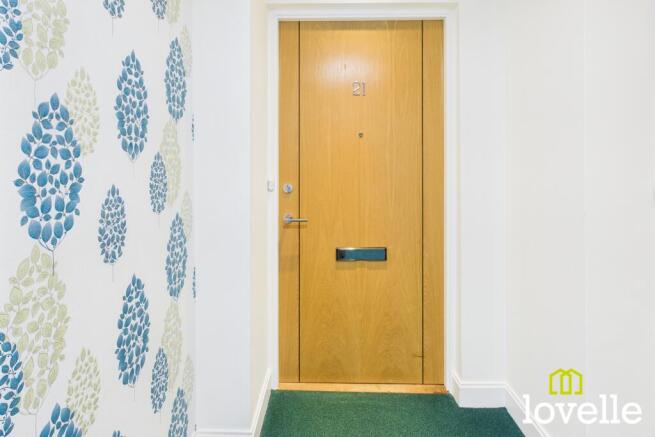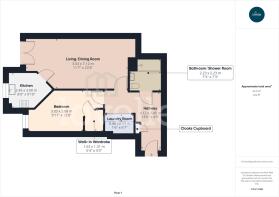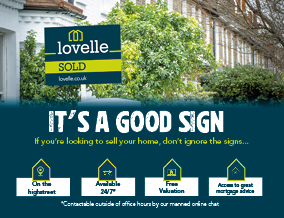
1 bedroom flat for sale
Newgate Street, Cottingham, East Riding of Yorkshire, HU16

- PROPERTY TYPE
Flat
- BEDROOMS
1
- BATHROOMS
1
- SIZE
672 sq ft
62 sq m
Key features
- Over 60's Living
- Emergency Call System / Warden Assistance
- Immaculately Presented Throughout
- Car Park
- Juliet Balcony
- Lift
- Communal Gardens
- Close to Village Centre
- Transport Links
- Total Area: 672 ft2
Description
The Laureates offers a communal residents lounge and kitchen, guest suite accommodation for visitors, all located on the ground floor. There is an on-site warden assistance service which operates during normal working hours with emergency off-site support provided out of hours. A car parking–permit scheme applies, please check with the House Manager for availability.
The apartment is located on the first floor, this well presented accommodation is behind a private door from the main landing where you enter into a spacious Hallway. From the hall there are doors leading through to the generous lounge/diner with separate kitchen and Juliet balcony, a shower room, double bedroom, a large airing/laundry cupboard with hot water storage and heating control unit and a separate cloaks cupboard which also houses the main power controls. The apartment is heated by a centrally-powered and controllable Vent-Axia Kinetic Sentinel Heat Recovery ventilation system and by an ESWA underfloor heating system. New carpets have been recently fitted throughout the property.
The apartment benefits from a Tunstall monitored emergency call system which is attended by the on-site warden during working hours and is monitored remotely out of hours, providing 24 hour support for residents in an emergency.
The lounge/diner is flooded in natural light from the double French doors opening onto the Juliet balcony. There is a double bedroom with a walk-in wardrobe, the bathroom offers a walk-in shower and assistance equipment, all with high quality ROCA fittings and fixtures. There is a well-appointed contemporary kitchen with a series of wall and base units, a high-level electric oven, a halogen four-ring hob and extraction and integrated Fridge Freezer, all appliances are BOSCH.
The overall feel of this apartment is one of space, light and quality!
EPC rating: B. Tenure: Leasehold, Service charge description: • Cleaning of communal windows• Water rates for communal areas and apartments
• Electricity, heating, lighting and power to communal areas
• 24-hour emergency call system
• Upkeep of gardens and grounds
• Repairs and maintenance to the interior and exterior communal areas
• Contingency fund including internal and external redecoration of communal areas
• Buildings insurance
The service charge does not cover external costs such as Council Tax, electricity or TV, but does include the cost of the House Manager, the water rates, the 24-hour emergency call system, the heating and maintenance of all communal areas, exterior property maintenance and gardening., Length of lease (remaining): 91 years 0 months, Mobile signal information: EE - Good
O2 - Good
Three - Good
Vodafone - Good
Communal Entrance
A secure entry system allows access to the communal entrance, residents lounge and kitchen areas, central laundry facilities and guest accommodation for visitors. There is a lift and stair access to all floors.
Hallway
4.12m x 1.45m (13'6" x 4'9")
A private entrance into a central hallway with doors leading to all rooms, the storage cupboard and laundry room. The main Tunstall emergency call unit is located in this hallway, main door intercom unit, illuminated light switches and thermostat controls for the underfloor heating in the hallway and bathroom.
Living / Dining Room
3.53m x 7.12m (11'7" x 23'4")
A bright and spacious room with a feature fireplace, Dimplex electric log-burner-style fire, underfloor heating control unit, ceiling-mounted ventilation system, a partially glazed door to the kitchen and double French doors out to the Juliet balcony.
Kitchen
2.45m x 3m (8'0" x 9'10")
A well-appointed, high quality, contemporary kitchen with a range of wall and base units. There is an integrated refrigerator and freezer, a halogen four-ring hob, extraction hood, high-level oven and under-cupboard lighting, all appliances are BOSCH. Underfloor heating is available in this room and there is powered ceiling-mounted ventilation with boost control.
Bedroom
3.03m x 3.88m (9'11" x 12'9")
A very generous double bedroom with a walk-in wardrobe, double window overlooking the private gardens, underfloor heating controls and a ceiling-mounted ventilation unit.
Walk-in Wardrobe
1.63m x 1.31m (5'4" x 4'4")
A very useful addition to a generously-sized bedroom. Fitted-out with series of rails, shelving units and a light.
Laundry Room
0.46m x 2.03m (1'6" x 6'8")
Housing a substantial pressurised hot water tank system, a BOSCH washer/dryer and the Vent-Axia Kinetic Sentinel Heat Recovery ventilation system. There are several power sockets, heating and hot water controls and a ceiling-mounted ventilation unit.
Bathroom/Shower Room
2.23m x 2.23m (7'4" x 7'4")
Tiled floor and mainly tiled walls for ease of maintenance, offering a large walk-in shower cubicle with a thermostatic mixer valve and chrome grab rails. The W.C is discreetly hidden within a stylish storage unit, there is a large basin with an illuminated vanity mirror complete with shaver plug power supply. There is an emergency call system, a heated towel rail and extraction with boost control.
Communal Lounge
13.1m x 8.9m (43'0" x 29'2")
The communal lounge is tastefully styled with a homely feel, a lovely area where you can enjoy the company of other residents with French doors out to the shared gardens.
Communal Grounds
Beautifully manicured gardens with several seating areas to sit and admire the wonders of nature.
Residents Parking
Residents Parking is through a car parking–permit scheme, please check with the House Manager for availability.
Leasehold & Service Charge
Leasehold 125 years start date T.B.C with T.B.C years remaining.
Service charge is £T.B.C per annum paid 1st of the month @ £T.B.C
Ground rent £T.B.C per annum
Location
The property is situated in this sought after residential location of the village of Cottingham, which lies approximately five miles to the north west of the centre of the City of Hull and it is one of the most exclusive residential villages in the area. Good road connections are available to the Humber Bridge, the historic town of Beverley and the region's motorway network. There is a local train service available in the village connecting to Hull, Beverley and the east coast. There is a good choice of well regarded schools, shops and restaurants, as well as the added advantage of three private golf clubs within a three mile radius of each other.
Brochures
Brochure- COUNCIL TAXA payment made to your local authority in order to pay for local services like schools, libraries, and refuse collection. The amount you pay depends on the value of the property.Read more about council Tax in our glossary page.
- Band: C
- PARKINGDetails of how and where vehicles can be parked, and any associated costs.Read more about parking in our glossary page.
- Off street,Private
- GARDENA property has access to an outdoor space, which could be private or shared.
- Communal garden
- ACCESSIBILITYHow a property has been adapted to meet the needs of vulnerable or disabled individuals.Read more about accessibility in our glossary page.
- Lateral living,Lift access,Step-free access,Wide doorways,Ramped access,Level access shower,Level access
Energy performance certificate - ask agent
Newgate Street, Cottingham, East Riding of Yorkshire, HU16
Add an important place to see how long it'd take to get there from our property listings.
__mins driving to your place
Get an instant, personalised result:
- Show sellers you’re serious
- Secure viewings faster with agents
- No impact on your credit score
Your mortgage
Notes
Staying secure when looking for property
Ensure you're up to date with our latest advice on how to avoid fraud or scams when looking for property online.
Visit our security centre to find out moreDisclaimer - Property reference P1110. The information displayed about this property comprises a property advertisement. Rightmove.co.uk makes no warranty as to the accuracy or completeness of the advertisement or any linked or associated information, and Rightmove has no control over the content. This property advertisement does not constitute property particulars. The information is provided and maintained by Lovelle Estate Agency, Cottingham. Please contact the selling agent or developer directly to obtain any information which may be available under the terms of The Energy Performance of Buildings (Certificates and Inspections) (England and Wales) Regulations 2007 or the Home Report if in relation to a residential property in Scotland.
*This is the average speed from the provider with the fastest broadband package available at this postcode. The average speed displayed is based on the download speeds of at least 50% of customers at peak time (8pm to 10pm). Fibre/cable services at the postcode are subject to availability and may differ between properties within a postcode. Speeds can be affected by a range of technical and environmental factors. The speed at the property may be lower than that listed above. You can check the estimated speed and confirm availability to a property prior to purchasing on the broadband provider's website. Providers may increase charges. The information is provided and maintained by Decision Technologies Limited. **This is indicative only and based on a 2-person household with multiple devices and simultaneous usage. Broadband performance is affected by multiple factors including number of occupants and devices, simultaneous usage, router range etc. For more information speak to your broadband provider.
Map data ©OpenStreetMap contributors.
