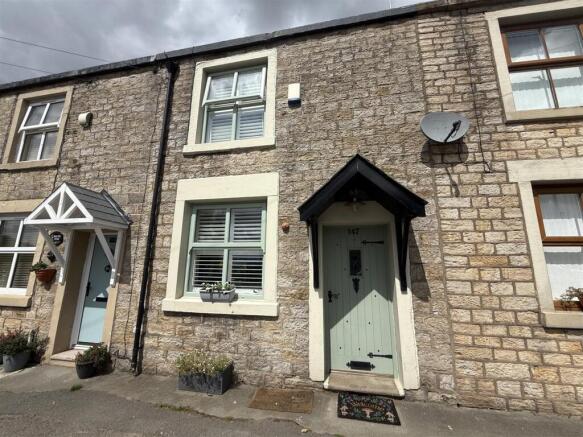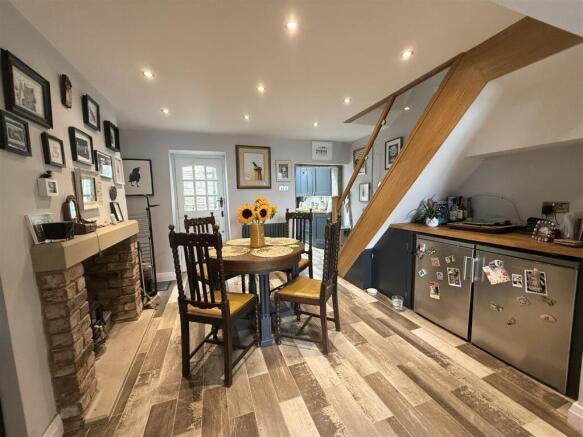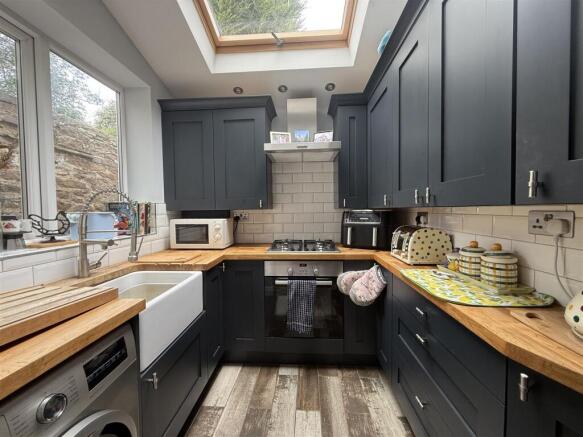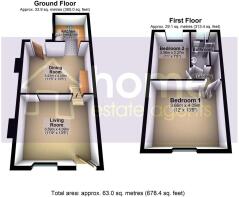
Stockport Road, Mossley, Ashton-Under-Lyne

- PROPERTY TYPE
Terraced
- BEDROOMS
2
- BATHROOMS
1
- SIZE
Ask agent
- TENUREDescribes how you own a property. There are different types of tenure - freehold, leasehold, and commonhold.Read more about tenure in our glossary page.
Freehold
Key features
- Victorian Stone Terrace
- Parking
- 2 x Log Burners
- Mark Wilson bespoke fitted Kitchen
- Plantation Shutter blinds
- Sun Terrace garden
Description
The property is situated on Stockport Road in Mossley and has access to lots of parking. Whether you have a car or you invite family or friends around, parking would never be an issue. This stunning 2 bed Mid Terrace is in immaculate condition and has been finished to a high standard.
On arrival at the property, you will notice it certainly has curb appeal with its cute sage green door and sage green windows. On entering the front door you walk straight into the open plan living room / dining room and the beautiful open glass staircase. There is 2 open fully working log burners so heating the property will be extra cheap on bills. At the back of the dining room you will enter the Kitchen. The kitchen has been specially made by Mark Wilson bespoke kitchens and the ceiling has a huge velux window allowing in extra light with also a full window over the sink area.
There is a stable door leading outside onto the Sun Terrace which has nothing but open fields behind it, bearing witness to local wildlife in the daytime such as deers, many garden birds and grey squirrels, and in the evenings you can easily sit and the garden and watch bats overhead catching bugs for their tea. Coffee mornings in the summer will be lovely & peaceful. On the first floor you will find the large master bedroom, 2nd double room currently used as an office and a 3 piece Bathroom.
There are lots of special things about this house so viewing is highly recommended.
Ground Floor -
Living Room - 3.59m x 4.09m (11'9" x 13'5") - Window to front, fireplace, open plan, door to:
Dining Room - 3.43m x 4.09m (11'3" x 13'5") - Fireplace, open plan, door to:
Kitchen - 2.13m x 2.16m (7'0" x 7'1") - Window to side, skylight.
First Floor -
Landing - Stairs, door.
Bedroom 1 - 3.66m x 4.09m (12'0" x 13'5") - Window to front, door to:
Bedroom 2 - 3.36m x 2.27m (11'0" x 7'5") - Window to rear, door to:
Bathroom - Window to rear.
Disclaimer - Home Estate Agents believe all the particulars given to be accurate. They have not tested or inspected any equipment, apparatus, fixtures or fittings and cannot, therefore, offer any proof or confirmation as to their condition or fitness for purpose thereof. The purchaser is advised to obtain the necessary verification from the solicitor or the surveyor. All measurements given are approximate and for guide purposes only and should not be relied upon as accurate for the purpose of buying fixtures, floor-coverings, etc. The buyer should satisfy him/her self of all measurements prior to purchase.
Before we can accept an offer for any property we will need certain information from you which will enable us to qualify your offer. If you are making a cash offer which is not dependent upon the sale of another property we will require proof of funds. You should be advised that any approach to a bank, building society or solicitor before we have qualified your offer may result in legal or survey fees being lost. In addition, any delay may result in the property being offered to someone else.
-
Brochures
Stockport Road, Mossley, Ashton-Under-LyneBrochure- COUNCIL TAXA payment made to your local authority in order to pay for local services like schools, libraries, and refuse collection. The amount you pay depends on the value of the property.Read more about council Tax in our glossary page.
- Band: A
- PARKINGDetails of how and where vehicles can be parked, and any associated costs.Read more about parking in our glossary page.
- Yes
- GARDENA property has access to an outdoor space, which could be private or shared.
- Yes
- ACCESSIBILITYHow a property has been adapted to meet the needs of vulnerable or disabled individuals.Read more about accessibility in our glossary page.
- Ask agent
Stockport Road, Mossley, Ashton-Under-Lyne
Add an important place to see how long it'd take to get there from our property listings.
__mins driving to your place
Get an instant, personalised result:
- Show sellers you’re serious
- Secure viewings faster with agents
- No impact on your credit score
Your mortgage
Notes
Staying secure when looking for property
Ensure you're up to date with our latest advice on how to avoid fraud or scams when looking for property online.
Visit our security centre to find out moreDisclaimer - Property reference 34066536. The information displayed about this property comprises a property advertisement. Rightmove.co.uk makes no warranty as to the accuracy or completeness of the advertisement or any linked or associated information, and Rightmove has no control over the content. This property advertisement does not constitute property particulars. The information is provided and maintained by Home Estate Agents Ltd, Stalybridge. Please contact the selling agent or developer directly to obtain any information which may be available under the terms of The Energy Performance of Buildings (Certificates and Inspections) (England and Wales) Regulations 2007 or the Home Report if in relation to a residential property in Scotland.
*This is the average speed from the provider with the fastest broadband package available at this postcode. The average speed displayed is based on the download speeds of at least 50% of customers at peak time (8pm to 10pm). Fibre/cable services at the postcode are subject to availability and may differ between properties within a postcode. Speeds can be affected by a range of technical and environmental factors. The speed at the property may be lower than that listed above. You can check the estimated speed and confirm availability to a property prior to purchasing on the broadband provider's website. Providers may increase charges. The information is provided and maintained by Decision Technologies Limited. **This is indicative only and based on a 2-person household with multiple devices and simultaneous usage. Broadband performance is affected by multiple factors including number of occupants and devices, simultaneous usage, router range etc. For more information speak to your broadband provider.
Map data ©OpenStreetMap contributors.





