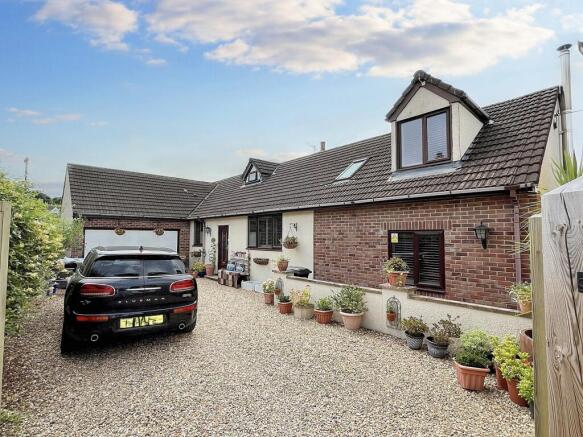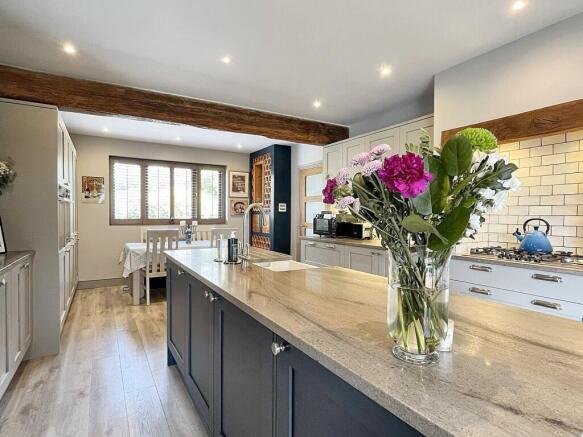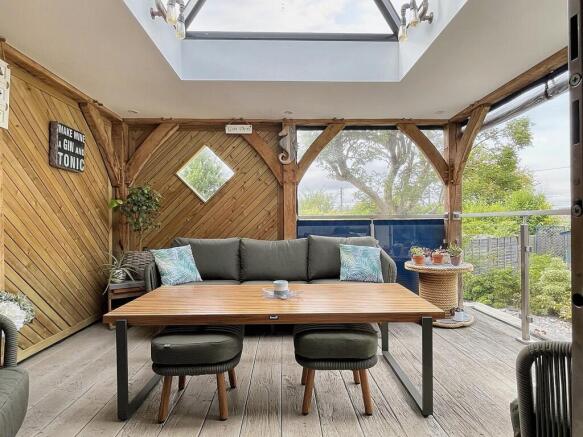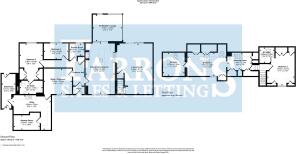
Top Road, Shipham, Winscombe, North Somerset. BS25 1TB

- PROPERTY TYPE
Detached
- BEDROOMS
4
- BATHROOMS
4
- SIZE
Ask agent
- TENUREDescribes how you own a property. There are different types of tenure - freehold, leasehold, and commonhold.Read more about tenure in our glossary page.
Freehold
Key features
- Detached Village Residence
- Four / Five Bedrooms
- Open Plan Kitchen / Dining Room
- Living Room & Separate Study/ Bedroom 5
- NO ONWARD CHAIN
- Utility & Storage Room
- Detached Garage
- Master Bedroom With Dressing Room & En Suite
- Gated Parking Area
- Peaceful Location
Description
Location
Shipham is a highly sought after village nestled beautifully within the surrounding Somerset countryside, an area of outstanding natural beauty. Nearby is the local Church of St Leonard's, which traces its foundations back to the mid- 13th century and other village amenities including: General Store/Butcher, Public House/Hotel, Filling Station and the village Hall, the hub of varied activities. A particular draw to the area are the excellent range of schools on offer, these include: Shipham Church of England First School, Winscombe Primary and Fairlands Middle School in Cheddar. Secondary education is available at The Kings of Wessex Academy in Cheddar and Churchill Academy and Sixth Form Centre in Churchill. Private schooling is available at Sidcot, a five minute drive away. For those travelling further afield access to the A38 and M5 Motorway network are within easy reach. There are mainline railway connections at Worle and Yatton. Bristol airport is within a 20-minute drive.
Entrance Porch
Upvc double glazed door to front. Shelving and coat hanging space. Glazed door to:
Entrance Hall
Radiator. Built-in cupboard. LVT flooring. Doors to the kitchen, downstairs bedrooms, office/bedroom 5 and shower room.
Kitchen/Dining Room
6.63m x 3.76m (21' 09" x 12' 04")
Beautifully finished contemporary room, with dual aspect upvc double glazed windows and sliding patio doors to the all-weather lounge. LVT flooring. Plantation shutters. Exposed decorative beam. Bespoke drinks cabinet with wine rack. Extensive high quality fitted kitchen and island with Belfast sink. Built in appliances include a fridge/freezer, two ovens, gas hob and dishwasher. Open access to:
Living Room
6.50m x 4.55m (21' 04" x 14' 11")
Large principal reception room, with log burner, carpeted flooring, radiator, under-stairs cupboard, dual aspect Upvc double glazed windows and sliding doors to the rear garden, stairs to first floor landing.
All Weather Lounge
3.76m x 3.40m (12' 04" x 11' 02")
This agent's favourite part of this home! A gorgeous, fun living space to enjoy, raised up from the main garden with half height glass glass surround, retractable blinds and a lantern skylight in the roof to complete the look. Attached wrap around pond with pump and filters.
Study / Bedroom 5
3.56m x 3.23m (11' 08" x 10' 07")
Upvc double glazed window, plantation shutters, radiator, door to utility room.
Utility Room
4.93m Max x 4.34m Max (16' 02" Max x 14' 03" Max)
Converted from the original double garage, providing a range of wall and base units, sink, space for appliances, loft access, LVT flooring and a door to the side porch. Door to:
Store Room
3.38m x 1.98m (11' 01" x 6' 06")
Internal room, partitioned within the utility, with shelving, power and light.
Side Porch
Door to front and rear. Tiled flooring.
Downstairs Bedroom 3
4.65m x 2.95m (15' 03" x 9' 08")
An excellent guest room or master suite should you prefer to take a downstairs bedroom. Spacious bedroom with upvc double glazed window to rear, carpeted flooring, radiator, dressing area with double wardrobes to each side, door to:
En Suite
Upvc double glazed window to side. Radiator. Shower cubicle. WC. Pedestal wash basin.
Downstairs Bedroom 4
3.10m x 2.03m (10' 02" x 6' 08")
Upvc double glazed window to rear. Carpeted flooring. Radiator.
Downstairs Shower Room
Upvc double glazed window to rear. Large walk-in shower unit, LVT flooring, WC, wash basin housed over a vanity unit, heated towel radiator.
First Floor Landing
Carpeted flooring. Velux skylight. Doors to:
Bedroom 1 & Dressing Room
8.13m x 2.97m (26' 08" x 9' 09")
A fabulous master suite with large dressing room that provides a range of built-in wardrobes, cupboard housing gas boiler and two Velux skylights, which leads to the bedroom area, that has dual aspect windows providing a stunning view towards the Welsh coastline, eaves storage cupboards and a door to the en suite.
En Suite
A luxury suite with free-standing bath as its centrepiece. Velux skylight, WC and wash basin enclosed within vanity units. LVT flooring. Heated towel radiator.
Bedroom 2
4.22m x 3.53m (13' 10" x 11' 07")
Another spacious double bedroom with upvc double glazed windows, range of built-in wardrobes, carpeted flooring, radiator, door to:
En Suite
Velux skylight. WC, pedestal wash basin, shower cubicle, radiator.
Gardens
Beautifully landscaped gardens with ease of maintenance in mind, providing several stone paved areas to sit and enjoy the sunshine, as well as a lawn with a pathway leading to the Summerhouse at the end of the garden. Access to both sides of the property and the detached garage.
Garage
Detached garage with power and light, electric door to front. Door to attached workshop with power, workbench and door to garden.
Gated Driveway
The property has a surprising amount of parking given the location, as you are able to park several vehicles off of the road, both behind the gates and in front of the garage.
Material Information
Material Information - (As provided by Vendor)
Council Tax / Domestic Rates: F
Tenure: Freehold
Maintenance Charge: N/A
Ground Rent: N/A
Property Type: Detached House
Property Construction: Standard
Electricity Connected: Y Gas Connected: Y
Water Connected: Y
Sewage - Mains / Septic / Bio Digester etc: Mains
Heating - Type: Gas & Woodburner
Type of Broadband - Fibre / Copper Wire: Fibre
Parking: Drive & Garage
Any known building safety concerns? : NO
Are there any restrictions / covenants? : NO
Are there any rights / easements? :
Has the property been flooded in the last 5 years? : NO
Is the property subject to coastal erosion? : NO
Are there any planning applications / permissions locally that will affect the property? : NO
Have any accessibility / adaptations been made to the property? : NO
Is the property in a coalfield / mining area? : YES (Former mining village)
Brochures
Brochure- COUNCIL TAXA payment made to your local authority in order to pay for local services like schools, libraries, and refuse collection. The amount you pay depends on the value of the property.Read more about council Tax in our glossary page.
- Band: F
- PARKINGDetails of how and where vehicles can be parked, and any associated costs.Read more about parking in our glossary page.
- Yes
- GARDENA property has access to an outdoor space, which could be private or shared.
- Yes
- ACCESSIBILITYHow a property has been adapted to meet the needs of vulnerable or disabled individuals.Read more about accessibility in our glossary page.
- Ask agent
Top Road, Shipham, Winscombe, North Somerset. BS25 1TB
Add an important place to see how long it'd take to get there from our property listings.
__mins driving to your place
Get an instant, personalised result:
- Show sellers you’re serious
- Secure viewings faster with agents
- No impact on your credit score
Your mortgage
Notes
Staying secure when looking for property
Ensure you're up to date with our latest advice on how to avoid fraud or scams when looking for property online.
Visit our security centre to find out moreDisclaimer - Property reference PRA10689. The information displayed about this property comprises a property advertisement. Rightmove.co.uk makes no warranty as to the accuracy or completeness of the advertisement or any linked or associated information, and Rightmove has no control over the content. This property advertisement does not constitute property particulars. The information is provided and maintained by Farrons, Winscombe. Please contact the selling agent or developer directly to obtain any information which may be available under the terms of The Energy Performance of Buildings (Certificates and Inspections) (England and Wales) Regulations 2007 or the Home Report if in relation to a residential property in Scotland.
*This is the average speed from the provider with the fastest broadband package available at this postcode. The average speed displayed is based on the download speeds of at least 50% of customers at peak time (8pm to 10pm). Fibre/cable services at the postcode are subject to availability and may differ between properties within a postcode. Speeds can be affected by a range of technical and environmental factors. The speed at the property may be lower than that listed above. You can check the estimated speed and confirm availability to a property prior to purchasing on the broadband provider's website. Providers may increase charges. The information is provided and maintained by Decision Technologies Limited. **This is indicative only and based on a 2-person household with multiple devices and simultaneous usage. Broadband performance is affected by multiple factors including number of occupants and devices, simultaneous usage, router range etc. For more information speak to your broadband provider.
Map data ©OpenStreetMap contributors.








