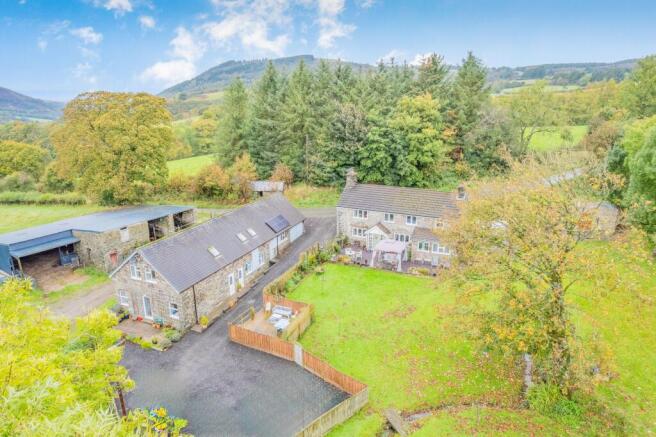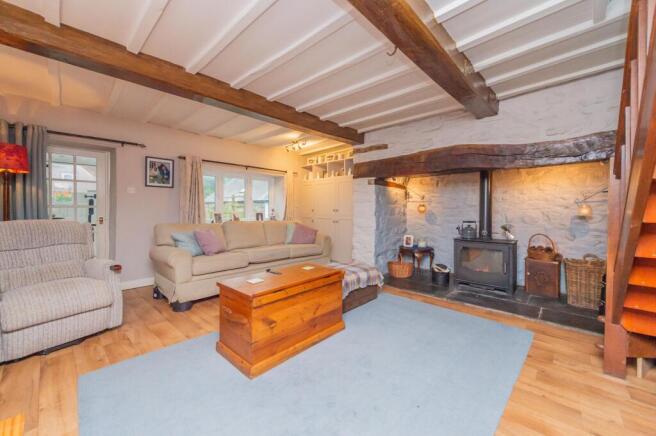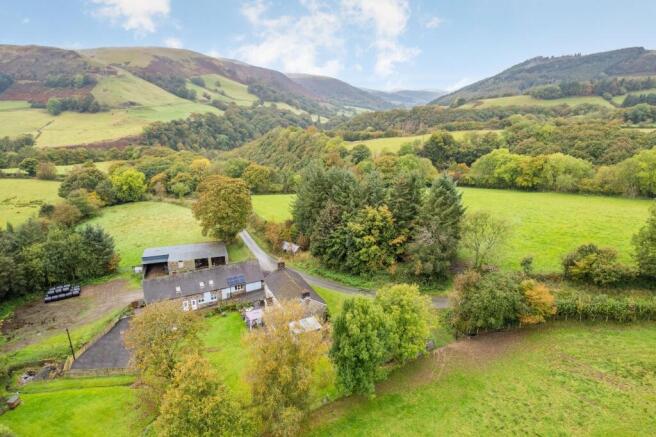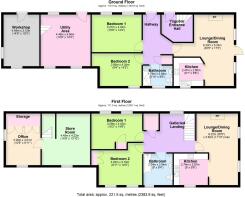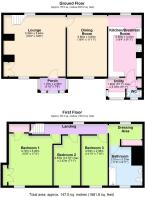7 bedroom detached house for sale
Pant Glas, Talerddig, Llanbrynmair

- PROPERTY TYPE
Detached
- BEDROOMS
7
- BATHROOMS
3
- SIZE
Ask agent
- TENUREDescribes how you own a property. There are different types of tenure - freehold, leasehold, and commonhold.Read more about tenure in our glossary page.
Freehold
Key features
- Characterful Accommodation: 3-bed cottage, 2-bed annexe & 2-bed holiday let
- Tranquil Setting: Expansive garden, meandering stream, and picturesque views
- Modern Comforts: Air source heat pumps, solar panels, underfloor heating, and EV charging
- Development Potential: Opportunity to expand and customise
- Peaceful Retreat: Serene rural location, perfect for relaxation
- Investment Opportunity: Lucrative holiday let and potential for further development
- Historic Charm: Original features, including inglenook fireplaces and exposed beams
Description
Step into a world of timeless elegance at Pant Glas, a beautiful stone detached character property that exudes charm and warmth. The property welcomes you with a charming porch, leading into a cosy lounge adorned with a stunning inglenook fireplace and a chunky oak beam. Exposed ceiling beams add a touch of rustic charm, while a bespoke oak staircase draws the eye upwards. Dual-aspect windows flood the room with natural light, offering serene views of the surrounding countryside.
A timber door from the lounge leads into a spacious dining room, perfect for entertaining guests. The slate floor adds a touch of sophistication, while the character ceiling beams and dual-aspect windows create an inviting atmosphere. The kitchen, seamlessly flowing from the dining room, boasts plenty of storage space in stylish shaker-style fitted cupboards. The inglenook fireplace, housing an electric range with induction hob, takes centre stage, complemented by convenient worksurface space. A breakfast bar offers a casual dining area, ideal for morning coffee or evening drinks. The kitchen also features a ceramic sink with a mixer tap, a door leading to the utility room with coat cupboard and downstairs WC. A door leads from the utility room providing access to the front garden and patio.
Upstairs, three double bedrooms provide ample space for relaxation and privacy. The master bedroom is particularly impressive, featuring fitted wardrobes and additional storage. The family bathroom is a luxurious retreat, boasting a Jacuzzi-style bath with a rainfall showerhead, sleek navy tiles, and an illuminated mirror. Underfloor heating and a heated towel rail ensure year-round comfort.
Tenure: Freehold
The Grounds
A long driveway divides the main farmhouse from the barn complex, providing ample parking for several vehicles and an EV charging point. The expansive garden, traversed by a meandering stream, offers a serene retreat. Three picturesque bridges cross the stream, leading to various garden areas, including a workshop, log storage, and a chicken coop. The garden's sweeping vistas of rolling hills and grazing sheep create a truly idyllic setting.
The Barn Complex
The barn complex, thoughtfully refurbished by the current owners, offers two separate dwellings, currently used as an annexe and a holiday let.
Holiday Let
The luxury holiday let apartment, accessed from the driveway, features an entrance hallway, perfect for removing muddy boots. A staircase leads to the first floor, where you'll find an open-plan lounge, dining, and kitchen area. The compact grey shaker-style kitchen is equipped with an electric oven and hob, and a Velux window provides natural light. The lounge boasts an electric log-burning effect stove with a decorative surround and two windows offering picturesque views of the fields. Two double bedrooms, both with fitted wardrobes, provide comfortable accommodation. The bathroom, featuring a Jacuzzi bath with a rainfall showerhead, white and grey tile surround, a gloss grey vanity unit, and a WC with storage, completes the property. A Velux window adds natural light to this stylish space.
The annexe offers flexible living space, perfect for guests or extended family.
Annexe
The two-bedroom annexe, currently occupied by a family member, provides comfortable and energy-efficient living. Recently fitted with an air source heat pump, solar panels, and additional insulation throughout, the annexe offers a sustainable and cost-effective living space.
All on one floor, the annexe features a welcoming hallway, an open-plan lounge/dining room with a stone fireplace and electric stove, and two windows offering pleasant views. From here a door provides access to a garden offering alfresco dining. The compact kitchen boasts shaker-style fitted units with a wood-effect work surface, an electric oven with induction hob, and space for a washing machine and fridge-freezer. The bathroom is equipped with electric underfloor heating, a shower cubicle, a vanity hand basin, and a WC.
Your Idyllic Welsh Escape
Pant Glas, located in the serene SY19 7AJ postcode, offers the quintessential Welsh countryside experience – an idyllic escape where peace and natural beauty abound. Nestled within the picturesque Talerddig area and the wider Llanbrynmair community, this property boasts breathtaking views of rolling hills and verdant valleys. For the outdoor enthusiast, endless cycling and walking trails are right on your doorstep, inviting exploration of this stunning landscape. Despite its tranquil setting, Pant Glas benefits from excellent connectivity; a bus stop at the bottom of the lane provides easy access to local villages and larger towns such as Machynlleth, Newtown, and Llanidloes. The beautiful Welsh coast is also just a scenic half-hour drive away, offering the best of both countryside and coastal living.
Local Charm and Convenient Amenities
Beyond the captivating scenery, Pant Glas enjoys the convenience of amenities close at hand, fostering a vibrant community spirit. The charming village of Carno, approximately 3 miles away, offers a Spar convenience store, a welcoming pub/restaurant with B&B facilities, and a highly active community. Carno Primary School further enhances the family-friendly appeal of the area. Equally close, the village of Llanbrynmair, also around 3 miles from Pant Glas, is home to Ysgol Llanbrynmair, a Welsh Medium Primary school, a community hall, and local businesses. For broader services, Caersws, a short drive away, provides a doctor's surgery and a vital train station, connecting you to regional and national rail networks. This blend of breath-taking natural beauty, essential local amenities, and excellent transport links makes Pant Glas an exceptional opportunity for a tranquil yet connected lifestyle.
Services
Mains electricity. Borehole water. Air source heat pump to main house and annexe. Private drainage via septic tank. Electric underfloor heating to annexe bathroom and bedroom. Electric heating to holiday let. Electric underfloor heating to main house bathroom. Solar panels to main house and annexe. Fibre broadband. Double-glazed throughout.
Important Notice
Our particulars have been prepared with care and are checked where possible by the vendor. They are however, intended as a guide. Measurements, areas and distances are approximate. Appliances, plumbing, heating and electrical fittings are noted, but not tested. Legal matters including Rights of Way, Covenants, Easements, Wayleaves and Planning matters have not been verified and you should take advice from your legal representatives and Surveyor.
Referral Fee Disclaimer
Grantham’s Estates refers clients to carefully selected local service companies. You are under no obligation to use the services of any of the recommended companies, though if you accept our recommendation the provider is expected to pay us a referral fee.
Money Laundering
As required by the 2007 Money Laundering Regulations, Grantham’s Estates is legally obligated to verify the identity of all clients, including prospective property buyers. This verification is conducted electronically and will not impact your credit history. While the information you provide may be checked against various databases, this is not a credit check. Should your offer on a property be accepted (subject to contract), you agree to Grantham’s Estates, acting as the seller's agent, completing this verification. A non-refundable fee of £50 + VAT (£60 total) per property transaction will be payable for this service. Grantham’s Estates will retain a record of the search.
Brochures
Brochure- COUNCIL TAXA payment made to your local authority in order to pay for local services like schools, libraries, and refuse collection. The amount you pay depends on the value of the property.Read more about council Tax in our glossary page.
- Ask agent
- PARKINGDetails of how and where vehicles can be parked, and any associated costs.Read more about parking in our glossary page.
- Off street
- GARDENA property has access to an outdoor space, which could be private or shared.
- Private garden
- ACCESSIBILITYHow a property has been adapted to meet the needs of vulnerable or disabled individuals.Read more about accessibility in our glossary page.
- Ask agent
Energy performance certificate - ask agent
Pant Glas, Talerddig, Llanbrynmair
Add an important place to see how long it'd take to get there from our property listings.
__mins driving to your place
Get an instant, personalised result:
- Show sellers you’re serious
- Secure viewings faster with agents
- No impact on your credit score
About Grantham's Estates Limited, Shrewsbury
Grantham's Estates Unit 3, Enterprise House, Main Road, Pontesbury, SY5 0PY


Your mortgage
Notes
Staying secure when looking for property
Ensure you're up to date with our latest advice on how to avoid fraud or scams when looking for property online.
Visit our security centre to find out moreDisclaimer - Property reference RS0110. The information displayed about this property comprises a property advertisement. Rightmove.co.uk makes no warranty as to the accuracy or completeness of the advertisement or any linked or associated information, and Rightmove has no control over the content. This property advertisement does not constitute property particulars. The information is provided and maintained by Grantham's Estates Limited, Shrewsbury. Please contact the selling agent or developer directly to obtain any information which may be available under the terms of The Energy Performance of Buildings (Certificates and Inspections) (England and Wales) Regulations 2007 or the Home Report if in relation to a residential property in Scotland.
*This is the average speed from the provider with the fastest broadband package available at this postcode. The average speed displayed is based on the download speeds of at least 50% of customers at peak time (8pm to 10pm). Fibre/cable services at the postcode are subject to availability and may differ between properties within a postcode. Speeds can be affected by a range of technical and environmental factors. The speed at the property may be lower than that listed above. You can check the estimated speed and confirm availability to a property prior to purchasing on the broadband provider's website. Providers may increase charges. The information is provided and maintained by Decision Technologies Limited. **This is indicative only and based on a 2-person household with multiple devices and simultaneous usage. Broadband performance is affected by multiple factors including number of occupants and devices, simultaneous usage, router range etc. For more information speak to your broadband provider.
Map data ©OpenStreetMap contributors.
