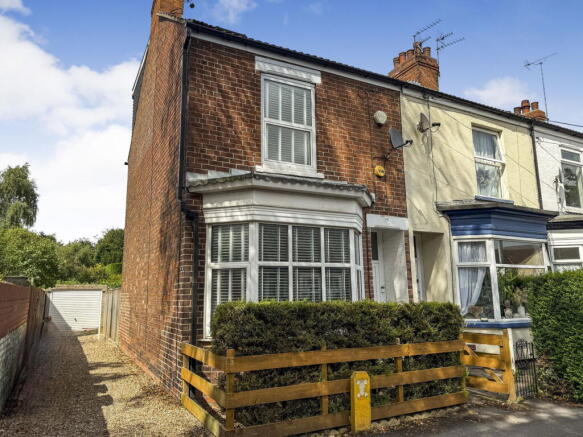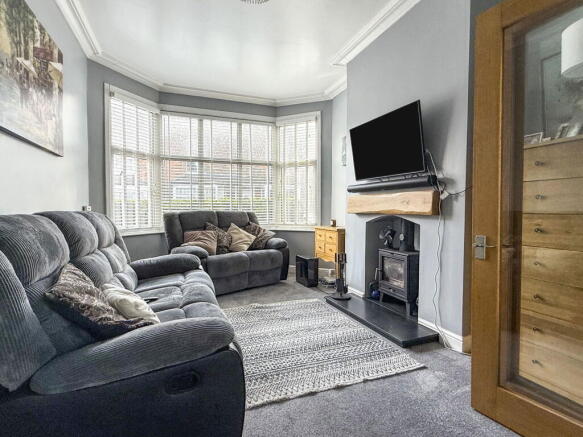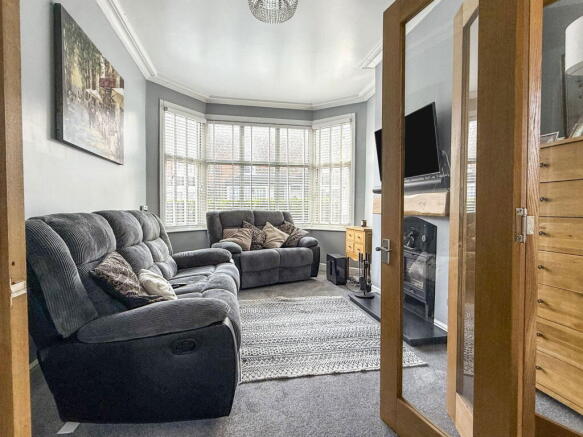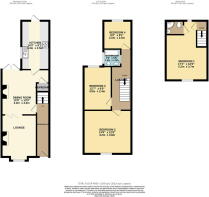4 bedroom end of terrace house for sale
Salisbury Street, Hessle, East Riding of Yorkshire, HU13 0SE

- PROPERTY TYPE
End of Terrace
- BEDROOMS
4
- BATHROOMS
2
- SIZE
Ask agent
- TENUREDescribes how you own a property. There are different types of tenure - freehold, leasehold, and commonhold.Read more about tenure in our glossary page.
Freehold
Key features
- HN0689 - Move-in ready, extended four-bedroom end-terrace home, very well presented throughout — just unpack and settle in
- Fantastic central Hessle location, perfect for families and commuters alike
- Extended layout offering generous space for modern family living
- Cosy lounge with a feature stove — ideal for relaxing evenings
- Seamless indoor-outdoor flow from dining room to garden
- Light-filled kitchen with views and access to the rear garden
- Impressive top-floor master suite with a freshly renovated en-suite (2025)
- Private rear garden — perfect for entertaining or unwinding in the sun
- The garage is accessed via a shared drive to the rear of the property. While this area is not designated for off-street car parking, it does provide a useful outdoor storage
- A rare chance to secure a spacious four-bedroom home close to everything Hessle has to offer
Description
HN0689 - Well-Presented Four-Bedroom Family Home in a Prime Hessle Location
Perfectly positioned just moments from The Weir and Hessle Square, this extended four-bedroom end-terrace home with garage, offers a superb opportunity for those seeking generous living space, modern comforts, and a location that truly delivers on convenience. Set within one of Hessle’s most popular residential areas, the property is within easy reach of shops, cafes, schools, and transport links, making it an ideal choice for family life or those simply looking for a well-connected and well-maintained home.
Behind its modest exterior lies a deceptively spacious interior, tastefully updated over time and carefully looked after by its current owners. The house has been extended and remodelled to provide flexible living space across three floors, combining a classic layout with modern features and a homely atmosphere throughout.
Stepping inside, the entrance hall sets the tone with a warm welcome and a clear sense of flow. The front-facing living room benefits from a bay window and is centred around a dual-fuel burning stove — a lovely feature that brings warmth and character to the space. Bi-folding doors open into the adjoining dining area, allowing the ground floor to be opened up or separated depending on the occasion. The dining room itself is a versatile space — ideal for entertaining, family meals, or even working from home — with French doors leading out to the rear garden and a useful under-stairs storage cupboard.
The kitchen lies just beyond and has been designed with both practicality and style in mind. Fitted with wall and base units, complemented by solid oak work surfaces and tiled splashbacks, the kitchen includes space for a range cooker, integrated dishwasher and plumbing for a washing machine. Two windows allow natural light to flood in, and a glazed door provides further access to the garden — creating a light, sociable environment for cooking and day-to-day living.
On the first floor, three generously sized bedrooms offer comfortable accommodation. The largest bedroom faces the front and enjoys plenty of natural light, while the other two overlook the rear garden and are ideal for children, guests, or even a home office. A neatly presented family bathroom serves this level, fitted with a white three-piece suite and finished with attractive tiling and a heated towel rail.
Occupying the top floor is the impressive master suite — a private retreat that spans the entire level. With two Velux-style windows to the front and a further window to the rear, the space feels bright and open, yet private and peaceful. The en-suite shower room was fully refurbished in 2025 and now boasts a fresh, contemporary design with tiled walls and modern sanitaryware, adding a touch of luxury to everyday living.
Outside, the rear garden is both functional and appealing. A block-paved patio provides the perfect space for outdoor seating or alfresco dining, while a shaped lawn offers room for children to play or for green-fingered buyers to enjoy. Enclosed by timber fencing, the garden feels secure and secluded. At the rear, a single garage with power and lighting adds further practicality, whether used for storage or as a workshop,
The garage is accessed via a shared drive to the rear of the property. While this area is not designated for off-street car parking, it does provide a useful spot for storing bikes or even parking a motorcycle securely — a great option for buyers seeking additional outdoor storage or alternative transport options.
The property is freehold and benefits from gas central heating and double glazing throughout. Hessle itself is a thriving town, well-regarded for its mix of independent shops, excellent schools, and community spirit. With strong road connections via the A63 and a local train station just a short distance away, access to Hull city centre and the wider region is quick and convenient.
This is a fantastic opportunity to purchase a well-proportioned and well-maintained home in one of the area’s most desirable spots — a place where you can settle, grow, and enjoy everything Hessle has to offer.
Measurements : - All measurements provided are approximate and for guidance purposes only. Floor plans are included as a service to our customers and are intended as a guide to layout only. Not to Scale.
Tenure : - The property is understood to be Freehold (To be confirmed by Vendor's Solicitor).
Services : - The property is understood to be connected to mains Drainage, Water, Electricity and Gas. we wish to inform prospective purchasers that we have not carried out a detailed survey, nor tested the services, appliances and specific fittings for this property.
Disclaimer : - These particulars are produced in good faith, are set out as a general guide only and do not constitute any part of an offer or a contract. None of the statements contained in these particulars as to this property are to be relied on as statements or representations of fact. Any intending purchaser should satisfy him/herself by inspection of the property or otherwise as to the correctness of each of the statements prior to making an offer.
Thinking Of Selling? - We would be delighted to offer a FREE - NO OBLIGATION appraisal of your property and provide realistic advice in all aspects of the property market. Whether your property is not yet on the market or you are experiencing difficulty selling, all appraisals will be carried out with complete confidentiality.
- COUNCIL TAXA payment made to your local authority in order to pay for local services like schools, libraries, and refuse collection. The amount you pay depends on the value of the property.Read more about council Tax in our glossary page.
- Band: B
- PARKINGDetails of how and where vehicles can be parked, and any associated costs.Read more about parking in our glossary page.
- Garage,On street
- GARDENA property has access to an outdoor space, which could be private or shared.
- Private garden
- ACCESSIBILITYHow a property has been adapted to meet the needs of vulnerable or disabled individuals.Read more about accessibility in our glossary page.
- Ask agent
Energy performance certificate - ask agent
Salisbury Street, Hessle, East Riding of Yorkshire, HU13 0SE
Add an important place to see how long it'd take to get there from our property listings.
__mins driving to your place
Get an instant, personalised result:
- Show sellers you’re serious
- Secure viewings faster with agents
- No impact on your credit score
Your mortgage
Notes
Staying secure when looking for property
Ensure you're up to date with our latest advice on how to avoid fraud or scams when looking for property online.
Visit our security centre to find out moreDisclaimer - Property reference S1399967. The information displayed about this property comprises a property advertisement. Rightmove.co.uk makes no warranty as to the accuracy or completeness of the advertisement or any linked or associated information, and Rightmove has no control over the content. This property advertisement does not constitute property particulars. The information is provided and maintained by eXp UK, Yorkshire and The Humber. Please contact the selling agent or developer directly to obtain any information which may be available under the terms of The Energy Performance of Buildings (Certificates and Inspections) (England and Wales) Regulations 2007 or the Home Report if in relation to a residential property in Scotland.
*This is the average speed from the provider with the fastest broadband package available at this postcode. The average speed displayed is based on the download speeds of at least 50% of customers at peak time (8pm to 10pm). Fibre/cable services at the postcode are subject to availability and may differ between properties within a postcode. Speeds can be affected by a range of technical and environmental factors. The speed at the property may be lower than that listed above. You can check the estimated speed and confirm availability to a property prior to purchasing on the broadband provider's website. Providers may increase charges. The information is provided and maintained by Decision Technologies Limited. **This is indicative only and based on a 2-person household with multiple devices and simultaneous usage. Broadband performance is affected by multiple factors including number of occupants and devices, simultaneous usage, router range etc. For more information speak to your broadband provider.
Map data ©OpenStreetMap contributors.




