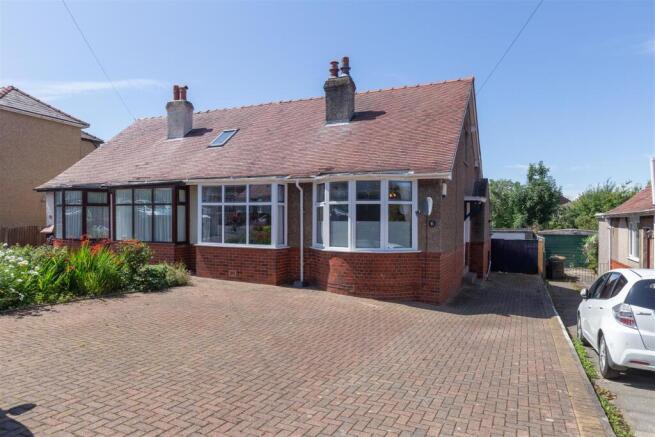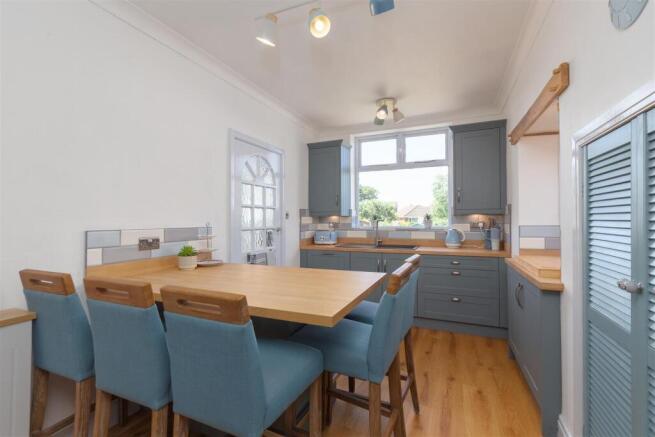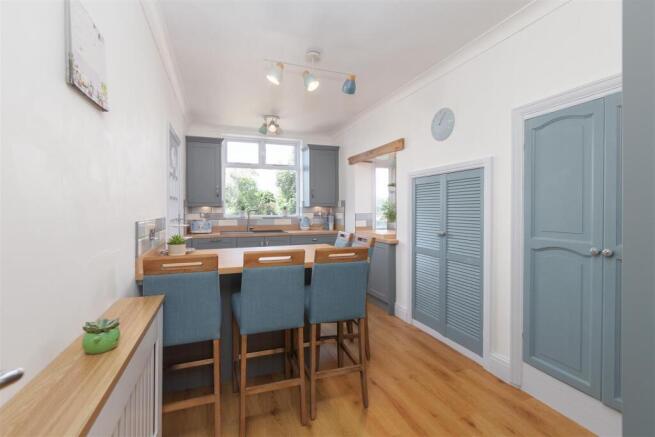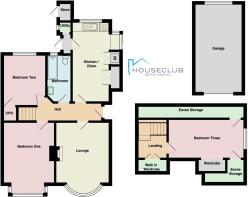
Slyne Road, Bolton Le Sands, Carnforth

- PROPERTY TYPE
Semi-Detached Bungalow
- BEDROOMS
3
- BATHROOMS
1
- SIZE
937 sq ft
87 sq m
- TENUREDescribes how you own a property. There are different types of tenure - freehold, leasehold, and commonhold.Read more about tenure in our glossary page.
Freehold
Description
Situated in the coastal village of Bolton Le Sands, this superb property offers buyers with a plethora of amenities, including local shops and eateries, excellent local primary and secondary schools (close by) and of course, breathtaking views to be admired across Morecambe Bay. There is also an active village hall with groups and actives for the whole family as well as fantastic local walks which include the Lancaster Canal. Step straight out of the door and onto a mainline bus, or nip on the motorway at either Carnforth or Slyne. This property caters for all.
Layout (With Approx. Dimensions) -
Ground Floor -
Entrance Hall - Entered via a UPVC double glazed door with decorative stain glass detailing. This leads into a spacious hall, with stairs leading to the first floor, coving, exposed wooden flooring and a radiator.
Living Room - 5.09 x 3.49 (16'8" x 11'5") - A beautifully spacious room is fitted with a feature gas fire with marble effect surround and hearth. A bright and light room, fitted with a UPVC double glazed bay window with decorative stain glass detailing, a ceiling rose and coving, with two radiators.
Breakfast Kitchen - 5.32 x 4.28 (17'5" x 14'0") - The heart of this home, this incredible Wren kitchen was installed in December 2025 and is fitted with a range of wall and base units with a complementary luxury laminate-wood effect worktop over with a large breakfast bar, and inset sink unit with mixer tap and drainer. Fitted appliances include a high rise double oven and grill, a four-ring induction hob, an integrated fridge freezer and a full size dishwasher. Discreetly placed in a cupboard, a newly installed gas central heating boiler (January 2025) can be found, as well as three wooden double-glazed windows, one of which overlooks the extensive rear garden. With a built-in pantry cupboard with shelving, coving, wooden laminate flooring and a radiator.
Utility Cupboard And Porch - Located off the rear porch, there is a small but very well used cupboard space, with plumbing for a washing machine. There is also scope to stand a tumble dryer in here. Fitted with a wooden double-glazed window. A rear UPVC double glazed door from the Porch, provides access to the rear garden.
Bedroom One - 4.97 x 3.32 (16'3" x 10'10") - A bright and spacious room, which has been beautifully decorated throughout. Fitted with a UPVC double glazed box window with decorative stain glass detailing, Wren fitted wardrobes (also installed in January 2025) a ceiling rose and coving, and a radiator.
Family Bathroom - Fitted with a three-piece suite consisting of a WC, wash hand basin set in a bathroom cabinet and a bath with a shower over, second shower head, glass shower screen and tiled surround. A wooden double glazed frosted window, extractor fan, coving to the ceiling, exposed wooden flooring and radiator.
Bedroom Two - 3.38 x 2.71 (11'1" x 8'10") - Another generous room, fitted with a wooden double-glazed window overlooking the rear private garden. With a useful built in understair storage area, coving, exposed wooden flooring and a radiator.
First Floor Landing - Stairs lead to a landing area fitted with a useful built in storage cupboard with shelving. The current vendor used this as a small office space, but with scope, this could make a wonderful ensuite area (subject to planning permissions) or potential for another bedroom with some reconfiguration.
Bedroom Three - 4.98 x 3.29 (16'4" x 10'9") - A good-sized room, fitted with a useful open wardrobe, and two large eaves cupboards. With a wooden double-glazed window and a radiator, there is ample space for rest and relaxation.
Outside - To the front of the property there is a large block paved driveway providing off road parking for approximately 5 cars. This would also perfectly lend itself to caravan or motorhome parking, for those that like to explore. With planted borders and mature trees and shrubs, the driveway extends to the side of the property leading to a detached garage. To the rear of the property through recently installed wooden gates, two patio areas can be found, providing the perfect space for a morning coffee or alfresco dining. This leads onto an enormous laid to lawn garden, providing the perfect space for allowing children to play and be creative, in a safe environment. With a recently installed (September 2024) summer house, planted borders incorporating mature shrubs and trees, children can play for hours or keen gardeners have ample space and scope to add to and develop veg plots and other planted areas, with the fencing at the end of the garden being less than 4 years old.
Garage - 5.93 x 3.11 (19'5" x 10'2") - Fitted with an up and over door, this sizeable garage provides ample space for storage and for a small car to be housed. With light, power and a wooden double glazed window.
Please Note: - The UPVC double glazed doors and windows are approximately 5 years old, however no guarantees were given for the works provided. The gas central heating boiler had a 10 year waranty on installation and in December 2024 a new consumer unit was added to the property.
Services - Mains electric, mains gas, mains water and mains drainage.
Tenure - Freehold.
Council Tax - Band C - Lancaster City Council.
Viewings - Strictly by appointment with Houseclub Estate Agents, Lancaster.
Energy Performance Certificate - The full Energy Performance Certificate is available on our website or by contacting our hybrid office.
Brochures
Slyne Road, Bolton Le Sands, CarnforthBrochure- COUNCIL TAXA payment made to your local authority in order to pay for local services like schools, libraries, and refuse collection. The amount you pay depends on the value of the property.Read more about council Tax in our glossary page.
- Band: C
- PARKINGDetails of how and where vehicles can be parked, and any associated costs.Read more about parking in our glossary page.
- Driveway
- GARDENA property has access to an outdoor space, which could be private or shared.
- Yes
- ACCESSIBILITYHow a property has been adapted to meet the needs of vulnerable or disabled individuals.Read more about accessibility in our glossary page.
- Ask agent
Slyne Road, Bolton Le Sands, Carnforth
Add an important place to see how long it'd take to get there from our property listings.
__mins driving to your place
Get an instant, personalised result:
- Show sellers you’re serious
- Secure viewings faster with agents
- No impact on your credit score
Your mortgage
Notes
Staying secure when looking for property
Ensure you're up to date with our latest advice on how to avoid fraud or scams when looking for property online.
Visit our security centre to find out moreDisclaimer - Property reference 34066586. The information displayed about this property comprises a property advertisement. Rightmove.co.uk makes no warranty as to the accuracy or completeness of the advertisement or any linked or associated information, and Rightmove has no control over the content. This property advertisement does not constitute property particulars. The information is provided and maintained by Houseclub, Lancaster. Please contact the selling agent or developer directly to obtain any information which may be available under the terms of The Energy Performance of Buildings (Certificates and Inspections) (England and Wales) Regulations 2007 or the Home Report if in relation to a residential property in Scotland.
*This is the average speed from the provider with the fastest broadband package available at this postcode. The average speed displayed is based on the download speeds of at least 50% of customers at peak time (8pm to 10pm). Fibre/cable services at the postcode are subject to availability and may differ between properties within a postcode. Speeds can be affected by a range of technical and environmental factors. The speed at the property may be lower than that listed above. You can check the estimated speed and confirm availability to a property prior to purchasing on the broadband provider's website. Providers may increase charges. The information is provided and maintained by Decision Technologies Limited. **This is indicative only and based on a 2-person household with multiple devices and simultaneous usage. Broadband performance is affected by multiple factors including number of occupants and devices, simultaneous usage, router range etc. For more information speak to your broadband provider.
Map data ©OpenStreetMap contributors.





