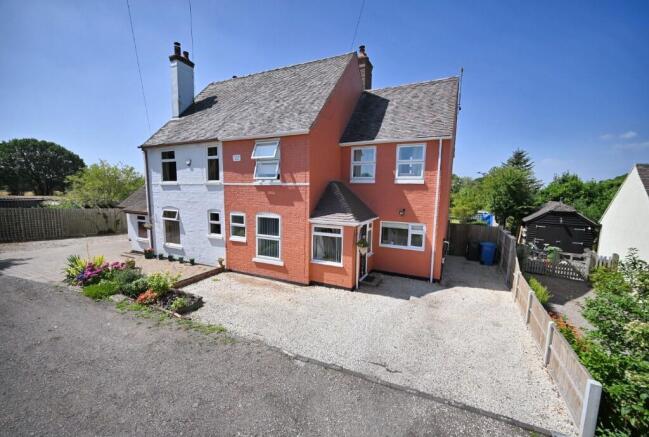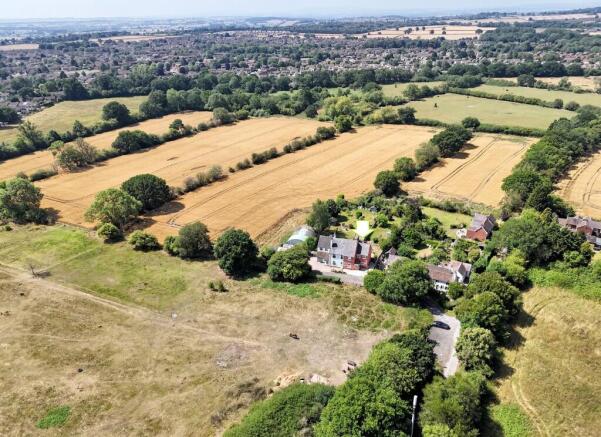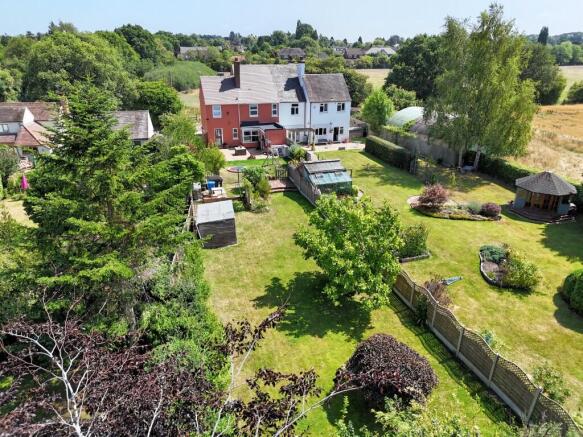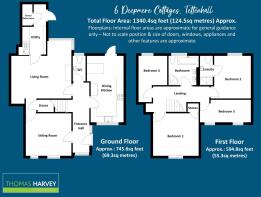
Wrottesley Road West, Tettenhall, Wolverhampton, West Midlands, WV6

- PROPERTY TYPE
Semi-Detached
- BEDROOMS
4
- BATHROOMS
2
- SIZE
1,340 sq ft
125 sq m
- TENUREDescribes how you own a property. There are different types of tenure - freehold, leasehold, and commonhold.Read more about tenure in our glossary page.
Freehold
Key features
- A Fully Refurbished Four Bedroom Two Bathroom Semi Detached Family House, Delivering A Stunning Interior With An Equally Impressive Setting With 360 Views Over Surrounding Countryside!
- Occupying a quiet & select position on a private road at the semi-rural end of Wrottesley Road West, less than 150yards from Yew Tree Lane, one of Tettenhall's favourite address's,
- Retaining the charm of a period property yet now delivering a smart & contemporary interior, the property has been restyled in all aspects with no expense spared!
- Perfect for a buyers requiring a home, simply ready to just move into, having been extensively refurbished by the current owners to create a wonderful family home!
- Front sitting / dining room, rear charming living room with wood burning stove & the use of interconnecting doors creating a versatile layout, ideal for entertaining large families & guests
- A magnificent 18ft breakfast kitchen with a new dark blue suite and a large range of state of art built in appliances.
- The ground floor also includes a well appointed utility at rear with boiler cupboard and access to the rear garden
- From the entrance hall, stairs lead to the first floor landing with four bedrooms, guest ensuite shower room and attractive family bathroom
- 160ft fully stocked & beautifully landscaped rear garden, most fitting for hosting summer garden parties & panoramic views over the surrounding countryside to add to the tranquil setting
- The area is served well having excellent local schools in both sectors, walking distance to coffee shops & favoured Public houses and Bilbrook train station is located just 1.5 miles approx. away.
Description
Reception Hall: Composite double glazed door with matching windows, radiator, LVT flooring and stairs to first floor. Guest Cloakroom: Fitted with a modern white suite comprising recessed WC, sink unit, chrome heated towel rail, recessed ceiling spot lights, LVT flooring and double glazed opaque window to rear.
Breakfast Kitchen: 17'5'' (5.30m) x 9'7'' (2.93m)
Refitted with a shaker style suite of matching dark blue units comprising a range of base cupboards, drawers, suspended wall cupboards & breakfast bar/ island, quartz worktops with Belfast sink having instant hot water brushed brass mixer tap, built in appliances include twin Neff 'hide & slide' double electric oven with 12 cooking functions & warming drawers below, matching single compact Neff oven with microwave function, coffee machine, 4-ring induction hob with extractor screen over, wine fridge / cooler, dishwasher, large fridge & separate freezer, radiator, recessed ceiling spot lights, LVT flooring, double glazed window to front & matching stable door to rear garden.
Sitting Room: 11'11'' (3.64m) x 11'1'' (3.39m)
Radiator, coved ceiling and double glazed windows to front.
Living Room: 16'5'' (5.00m max) x 15'9'' (4.81m max)
Open fireplace with tiled hearth, oak beam & wood burning stove, radiator, coved ceiling, built in storage cupboard and double glazed bay picture window to rear.
Utility: 7'3'' (2.21m) x 6'2'' (1.89m)
Fitted with a matching suite of matt cream units comprising a range of base cupboards & suspended wall cupboards, laminate worktops with stainless steel single drainer sink unit, built in freezer, plumbing & recess for both washing machine & tumble dryer, chrome heated towel rail, recessed ceiling spot lights, LVT flooring, PVC double glazed door to rear and Walk In Boiler Cupboard with heating system/ cylinders.
First Floor Landing: Radiator.
Bedroom One: 12'2'' (3.70m) x 11'1'' (3.39m)
Radiator, built in cupboard / wardrobe and double glazed window to front.
Bedroom Two: 10'6'' (3.21m) x 9'8'' (2.95m)
Radiator and double glazed window to rear.
Ensuite: 7'8'' (2.34m) x 2'11'' (0.90m)
Fitted with a luxury white suite comprising shower with chrome overhead rainfall shower & separate handheld spray, recessed WC, vanity unit with wall mounted LED mirror above, wall mounted electric heater, tiled walls, recessed ceiling spot lights and LVT flooring.
Bedroom Three: 13'4'' (4.06m) x 6'6'' (1.97m)
Two radiators and double glazed windows to front.
Bedroom Four: 12'1'' (3.69m) x 7'7'' (2.30m)
Radiator and double glazed window to rear.
Bathroom: 7'11'' (2.41m) x 7'5'' (2.27m)
Refitted with a luxury contemporary suite comprising rill top style bath, corner shower enclosure with chrome overhead rainfall shower & separate handheld spray, recessed WC, twin vanity unit with wall mounted LED Bluetooth mirror over, large brushed brass heated towel rail, marble effect tiled walls, recessed ceiling spot lights, LVT flooring and double glazed opaque window to rear.
Rear Garden: Situated in a large plot of approx. 160ft long and enjoying a south-west facing aspect, the mature rear garden is landscaped to offer an excellent useable outdoor space whilst creating a beautiful outlook to compliment the stunning backdrop. The garden includes a large paved terrace with sandstone style slabs, shaped vast lawns, two timber sheds with further terraced area, flowering island & borders, a variety of plants & trees and surrounding fencing & hedging with gated side access.
Tenure: Freehold
Council Tax: Band D - South Staffordshire
EPC Rating: E (53) No: 0360-2021-0030-2525-4711
Total Floor Area: 1340.4sq feet (124.5sq metres) Approx.
Services: We are informed by the Vendors that all main services are installed
Broadband - Ofcom checker shows Standard & Ultrafast are available
Mobile: Ofcom checker shows two of four main providers have good coverage indoor and all four have likely coverage outdoor.
Brochures
Brochure 1- COUNCIL TAXA payment made to your local authority in order to pay for local services like schools, libraries, and refuse collection. The amount you pay depends on the value of the property.Read more about council Tax in our glossary page.
- Ask agent
- PARKINGDetails of how and where vehicles can be parked, and any associated costs.Read more about parking in our glossary page.
- Driveway,Off street,EV charging
- GARDENA property has access to an outdoor space, which could be private or shared.
- Private garden,Patio,Enclosed garden,Rear garden,Terrace
- ACCESSIBILITYHow a property has been adapted to meet the needs of vulnerable or disabled individuals.Read more about accessibility in our glossary page.
- Ask agent
Wrottesley Road West, Tettenhall, Wolverhampton, West Midlands, WV6
Add an important place to see how long it'd take to get there from our property listings.
__mins driving to your place
Get an instant, personalised result:
- Show sellers you’re serious
- Secure viewings faster with agents
- No impact on your credit score



Your mortgage
Notes
Staying secure when looking for property
Ensure you're up to date with our latest advice on how to avoid fraud or scams when looking for property online.
Visit our security centre to find out moreDisclaimer - Property reference 6deepmerecotage25. The information displayed about this property comprises a property advertisement. Rightmove.co.uk makes no warranty as to the accuracy or completeness of the advertisement or any linked or associated information, and Rightmove has no control over the content. This property advertisement does not constitute property particulars. The information is provided and maintained by Thomas Harvey, Tettenhall. Please contact the selling agent or developer directly to obtain any information which may be available under the terms of The Energy Performance of Buildings (Certificates and Inspections) (England and Wales) Regulations 2007 or the Home Report if in relation to a residential property in Scotland.
*This is the average speed from the provider with the fastest broadband package available at this postcode. The average speed displayed is based on the download speeds of at least 50% of customers at peak time (8pm to 10pm). Fibre/cable services at the postcode are subject to availability and may differ between properties within a postcode. Speeds can be affected by a range of technical and environmental factors. The speed at the property may be lower than that listed above. You can check the estimated speed and confirm availability to a property prior to purchasing on the broadband provider's website. Providers may increase charges. The information is provided and maintained by Decision Technologies Limited. **This is indicative only and based on a 2-person household with multiple devices and simultaneous usage. Broadband performance is affected by multiple factors including number of occupants and devices, simultaneous usage, router range etc. For more information speak to your broadband provider.
Map data ©OpenStreetMap contributors.





