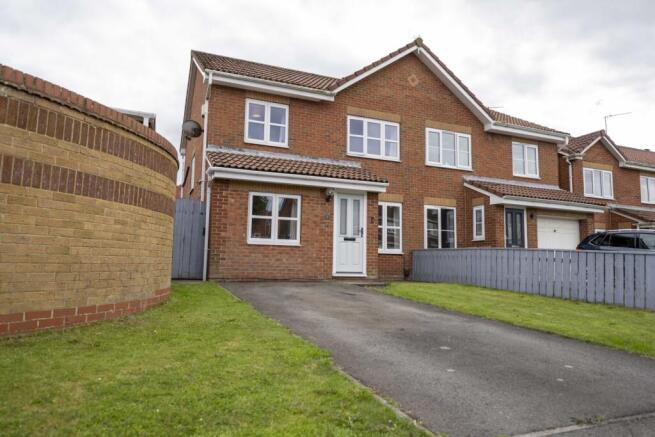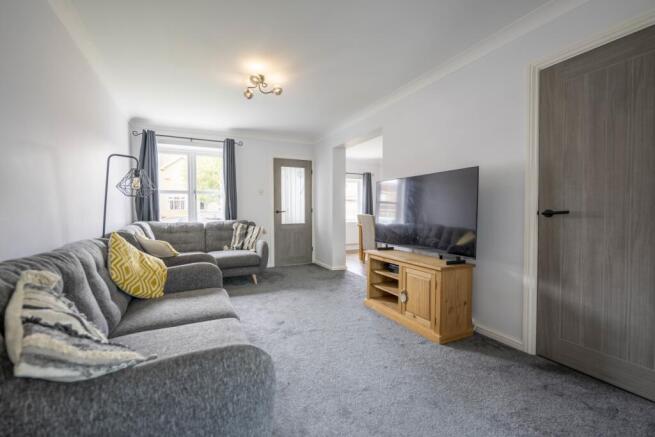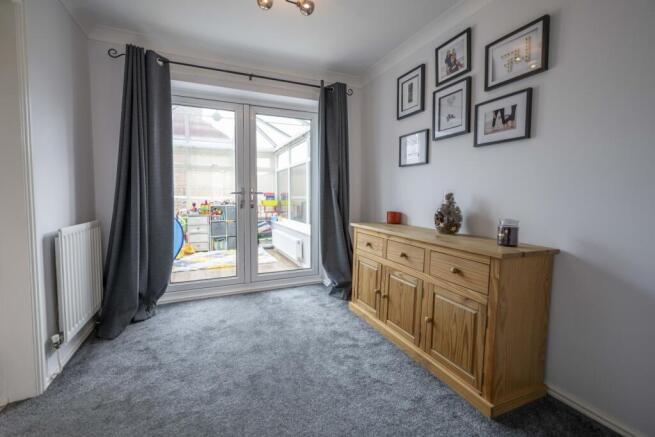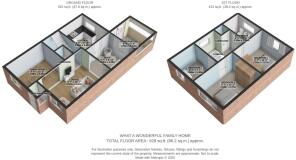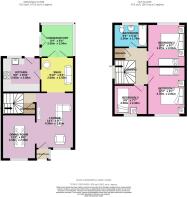Rodney Close, Brotton, Saltburn-by-the-Sea, TS12 2GB

- PROPERTY TYPE
Semi-Detached
- BEDROOMS
3
- BATHROOMS
1
- SIZE
Ask agent
- TENUREDescribes how you own a property. There are different types of tenure - freehold, leasehold, and commonhold.Read more about tenure in our glossary page.
Freehold
Key features
- Sun-Drenched Conservatory
- Combi-Boiler Fitted 2021
- South-Facing Rear Garden
- Short Distance From The Beautiful Coastline
- Outstanding Ofsted Schools Nearby
- Recently Modernised Throughout
- Substantial Rear Garden
- Sought After East Cleveland Location
- Converted Garage/Dining Area
- Enquire Today 24/7
Description
Today we present to you an exceptional opportunity to purchase this stunning three-bedroom property, built in the turn of the century and in a quiet and highly sought after East Cleveland Location.
Thoughtfully designed for modern family life, this property blends suburban comfort with countryside character—and sits just minutes from the stunning North East coastline!
Let's step inside and see what's on offer…..
INTERNALS:
Ground Floor
Feel instantly at home as you step into the welcoming Entrance Hall with uPVC double glazed side window and leading through into the main Living Room.
Lovingly cared for the space opens up to allow access to all ground floor rooms. The Living Room is a bright and airy space and comes with uPVC double glazed window with front elevation, neutral decorations with white skirting and coving, recently laid grey carpet flooring and open access into an adjoining additional Reception Room.
The Garage has been seamlessly converted for practically and now presents a bright and spacious Dining Room area complete with quickstep oak flooring, neutral presentation and uPVC double glazed front window.
Moving through to the rear a stunning set of French doors open up to the most delightful Sun Room/Conservatory. With wood effect flooring, radiator heating and double door access into the rear Garden area.
Into the Kitchen, here we have a range of wall and floor mounted pine base units with complimenting laminate worktops, plumbing in place for washing machine/dishwasher and low maintenance tiled splashbacks. Also benefitting from designated cooker space with overhead extraction unit, uPVC double glazed window looking out onto the Garden aswell as external door access.
The layout is easily adapted here should you wish to enhance the kitchen space.
Neatly tucked away in the Living Room you head through a door and come to a spacious Storage Cupboard on the left and spiral staircase leading to the first floor.
First Floor
The first floor reveals a spacious communal Landing area and three generously sized Bedrooms. Tastefully decorated in navy colours and with traditional radiator and uPVC double glazed side window.
The Master Bedroom is a true sanctuary, spacious, peaceful and bathed in natural light from its front-facing window. It comes with ample built-in wardrobe storage grey carpet flooring and signs of recent modernisation.
Sitting alongside we have the Second Bedroom, able to accommodate double bed and with radiator heating and neutral presentation.
The Third Bedroom occupies the rear of the first floor and also comes with plenty of space to house double bed and storage options. The uPVC double glazed window here looks out onto the beautiful external space.
The modern family Bathroom boasts a three-piece suite, complete with a WC and a freestanding sink unit. Its sleek low maintenance design features clean lines and warm tiling. A full-sized bath with an overhead shower offers the perfect spot for long, relaxing soaks, ensuring the bathroom functions beautifully for both busy mornings and unwinding evenings.
EXTERNALS:
To the front this home benefits from a spacious driveway aswell as turfed section either side. providing secure off-street parking for a couple of cars.
To the rear, you have a large enclosed rear garden with an expanse of turfed lawn. The rear garden shed delivers further outdoor storage options. Also with concrete patio space for seating aswell as side access to the front with options to add a lean to. You really have to see this space to truly appreciate its value.
PLEASE NOTE: DOUBLE GLAZED WINDOWS THROUGHOUT, AMPLE ELECTRICAL POINTS AND GAS CENTRAL HEATING SYSTEM ARE STAPLES OF THIS PROPERTY.
THE AREA; Brotton is a beautiful village situated high on the North Yorkshire coast not far from The Cleveland Way. The area is very popular for those looking to escape the rat race and enjoy a place of solitude with all necessary amenities on your doorstep and large neighbouring towns such as Redcar and Middlesbrough a short drive away.
This particular property is situated close to the stunning Hunley Hotel and Golf Club with walks across to the top of the cliffs to the popular Charm Bracelet tourist attraction and into Saltburn-By-The-Sea.
So who is this for?
This property is a fabulous choice for families looking for room to stretch out or grow. Professionals looking for space to work from home in style, creative souls who love character and crave the glorious mix of countryside and coast, or maybe you're ready to escape the hustle and bustle for the peaceful life with plenty going on when you want it.
Good & Outstanding rated schools are close by, such as St Peter's C of E Primary and Freebrough Academy. Saltburn train station lies just under 2 miles away, with bus stops nearby offering easy access to local towns. The A174/A19 injects commuter convenience for Teesside, Stockton, or the wider North-East.
EweMove Estate Agents based at 26 Milton Street is a multi-award-winning agency offering flexible viewing appointments, including evenings and weekends.
You can contact us via call, text, WhatsApp, or email to schedule a viewing at your convenience.
Hall
1.05m x 0.82m - 3'5" x 2'8"
Living Room
4.3m x 2.92m - 14'1" x 9'7"
Dining Room
3.42m x 2.58m - 11'3" x 8'6"
Snug
2.68m x 2.55m - 8'10" x 8'4"
Kitchen
2.95m x 2.68m - 9'8" x 8'10"
Conservatory
2.55m x 2.48m - 8'4" x 8'2"
First Floor Landing
Bedroom 1
3.71m x 2.91m - 12'2" x 9'7"
Bedroom 2
2.59m x 2.4m - 8'6" x 7'10"
Bedroom 3
3.27m x 2.91m - 10'9" x 9'7"
Bathroom
2.59m x 1.8m - 8'6" x 5'11"
Exterior
Rear Garden
Unassigned
- COUNCIL TAXA payment made to your local authority in order to pay for local services like schools, libraries, and refuse collection. The amount you pay depends on the value of the property.Read more about council Tax in our glossary page.
- Band: C
- PARKINGDetails of how and where vehicles can be parked, and any associated costs.Read more about parking in our glossary page.
- Yes
- GARDENA property has access to an outdoor space, which could be private or shared.
- Yes
- ACCESSIBILITYHow a property has been adapted to meet the needs of vulnerable or disabled individuals.Read more about accessibility in our glossary page.
- Ask agent
Rodney Close, Brotton, Saltburn-by-the-Sea, TS12 2GB
Add an important place to see how long it'd take to get there from our property listings.
__mins driving to your place
Get an instant, personalised result:
- Show sellers you’re serious
- Secure viewings faster with agents
- No impact on your credit score
Your mortgage
Notes
Staying secure when looking for property
Ensure you're up to date with our latest advice on how to avoid fraud or scams when looking for property online.
Visit our security centre to find out moreDisclaimer - Property reference 10699873. The information displayed about this property comprises a property advertisement. Rightmove.co.uk makes no warranty as to the accuracy or completeness of the advertisement or any linked or associated information, and Rightmove has no control over the content. This property advertisement does not constitute property particulars. The information is provided and maintained by EweMove, covering Middlesbrough & Redcar. Please contact the selling agent or developer directly to obtain any information which may be available under the terms of The Energy Performance of Buildings (Certificates and Inspections) (England and Wales) Regulations 2007 or the Home Report if in relation to a residential property in Scotland.
*This is the average speed from the provider with the fastest broadband package available at this postcode. The average speed displayed is based on the download speeds of at least 50% of customers at peak time (8pm to 10pm). Fibre/cable services at the postcode are subject to availability and may differ between properties within a postcode. Speeds can be affected by a range of technical and environmental factors. The speed at the property may be lower than that listed above. You can check the estimated speed and confirm availability to a property prior to purchasing on the broadband provider's website. Providers may increase charges. The information is provided and maintained by Decision Technologies Limited. **This is indicative only and based on a 2-person household with multiple devices and simultaneous usage. Broadband performance is affected by multiple factors including number of occupants and devices, simultaneous usage, router range etc. For more information speak to your broadband provider.
Map data ©OpenStreetMap contributors.
