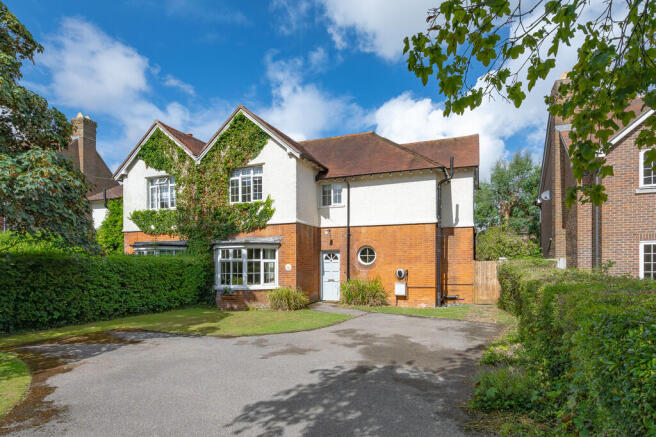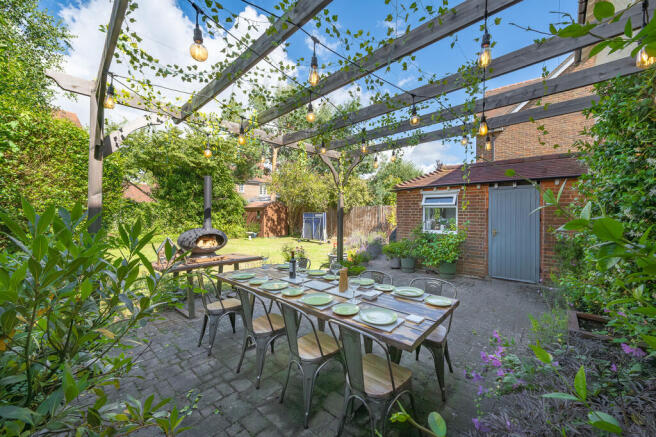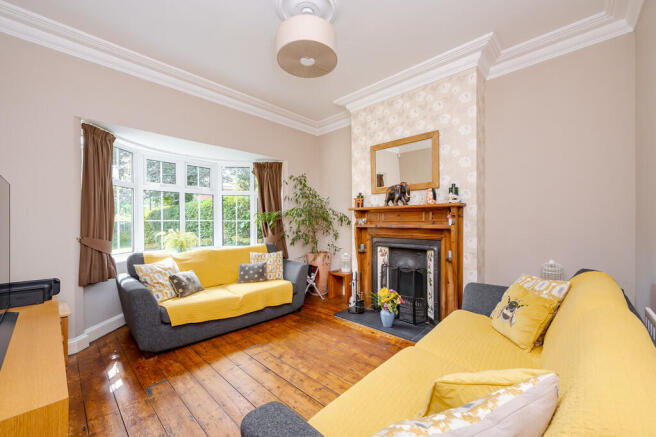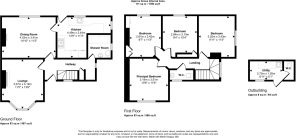Netherne-on-the-Hill, Surrey

- PROPERTY TYPE
Semi-Detached
- BEDROOMS
4
- BATHROOMS
1
- SIZE
Ask agent
- TENUREDescribes how you own a property. There are different types of tenure - freehold, leasehold, and commonhold.Read more about tenure in our glossary page.
Freehold
Key features
- Charming Semi Detached Home
- Two Reception Rooms
- Fitted Kitchen
- Family Bathroom
- Four Generous Bedrooms
- Westerly Aspect Rear Garden
- Garden Outbuilding with Utility & WC
- Large Driveway
- Private EV Charging
- Sought After Village Location
Description
Upon entering, you're welcomed by a bright entrance hall with a turned staircase leading to the upper floor. The ground floor features two generous reception rooms: the front room, currently used as a lounge, benefits from a bay window and lovely working feature fireplace, while the rear reception serves as a formal dining room-ideal for family meals or entertaining guests. The well-appointed fitted kitchen offers a range of base and wall-mounted units, with direct access to the rear garden. A modern family bathroom, complete with a walk-in shower, WC, and basin, completes the ground floor accommodation. Upstairs, the first floor hosts four good-sized bedrooms, two of which overlook the beautifully kept rear garden, providing peaceful views and plenty of natural light.
The westerly-facing rear garden is a true highlight, mainly laid to lawn and complemented by a spacious patio area partially covered by a pergola-perfect for alfresco dining or relaxing in the warmer months. The garden is well-established and offers a good degree of privacy, making it an ideal outdoor retreat. An attached outbuilding provides additional versatility, housing a utility area and a convenient separate WC. To the front of the property, a large driveway offers ample parking for multiple vehicles, with potential to extend further if desired. There is also an EV charger for convenience.
There is an exit fee of 1% to pay to the estate upon the sale of the property.
THE LOCATION Netherne-on-the-Hill is a village style development sitting on the cusp of green belt countryside. It enjoys acres of open spaces which include children's play areas, tennis courts and cricket pitch. A former Chapel serves as a leisure centre with gym, sauna and indoor pool which is operated by Nuffield Health for the residents. Weekly badminton, table tennis and pickle ball clubs are hosted weekly. There is also a Village Hall and Pavillion, both of which are available for private hire, a useful village shop for day to day convenience, and there is a residents-run café which is open most Fridays and Saturdays.
Education
Coulsdon and Old Coulsdon are well known for good choice of reputable schools. These include Chipstead Valley, Smitham, St. Aidans Catholic, Woodcote Primary and High School, Keston, Old Coulsdon C of E and the Oasis Academy. Coulsdon College provides further education.
Sports & Leisure
In the wider area, the open spaces of Farthing Downs and several recreations grounds and parks are in the area together golf courses at Coulsdon Manor, Woodcote Park, Chipstead and Reigate Hill. There are also cricket, tennis and bowls clubs to be found locally. There are also plenty of opportunities to relax and socialise in the many local restaurants and cafes in the area.
Transport
Coulsdon South station provides rail services to London Bridge (from 21 minutes), London Victoria (from 28 minutes) and Gatwick (from 20 minutes) whilst Coulsdon Town and Woodmansterne will get you to London from 35 to 45 minutes. Numerous bus services provide transport to all the surrounding areas and the M25/M23 intersection at Hooley is approximately 1 mile away, providing easy access to Gatwick and Heathrow Airports.
MATERIAL INFORMATION MATERIAL INFORMATION: Part B
PROPERTY CONSTRUCTION TYPE: Brick
MAINS ELECTRICITY: Mains - Octopus
MAINS GAS: Mains - Octopus
MAINS WATER: Mains - Sutton & East Surrey
MAINS DRAINS & SEWERAGE: Mains - Thames Water
HEATING FUEL: Gas
HEATING TYPE: Radiators
AIR CONDITIONING: No
PARKING: Private Driveway
EV CHARGING: Yes - Private
BROADBAND: Yes - Fibre to Premises
MATERIAL INFORMATION: Part C
RESTRICTIONS/RESTRICTIVE COVENANTS: Not Known
RIGHTS & EASEMENTS: No
FLOOD RISK: Very Low
DETAILS OF PLANNING PERMISSIONS: None
DETAILS OF BUILDING REGULATIONS: None
BUILDING SAFETY: N/A
ACCESSABILITY/ADAPTIONS: N/A
COALFIELD/MINING AREA: No
DETAILS OF PROPOSED DEVELOPMENT IN THE AREA: None
- COUNCIL TAXA payment made to your local authority in order to pay for local services like schools, libraries, and refuse collection. The amount you pay depends on the value of the property.Read more about council Tax in our glossary page.
- Band: D
- PARKINGDetails of how and where vehicles can be parked, and any associated costs.Read more about parking in our glossary page.
- Off street,EV charging
- GARDENA property has access to an outdoor space, which could be private or shared.
- Yes
- ACCESSIBILITYHow a property has been adapted to meet the needs of vulnerable or disabled individuals.Read more about accessibility in our glossary page.
- Ask agent
Netherne-on-the-Hill, Surrey
Add an important place to see how long it'd take to get there from our property listings.
__mins driving to your place
Get an instant, personalised result:
- Show sellers you’re serious
- Secure viewings faster with agents
- No impact on your credit score
Your mortgage
Notes
Staying secure when looking for property
Ensure you're up to date with our latest advice on how to avoid fraud or scams when looking for property online.
Visit our security centre to find out moreDisclaimer - Property reference 103249003266. The information displayed about this property comprises a property advertisement. Rightmove.co.uk makes no warranty as to the accuracy or completeness of the advertisement or any linked or associated information, and Rightmove has no control over the content. This property advertisement does not constitute property particulars. The information is provided and maintained by Walter & Mair, Coulsdon. Please contact the selling agent or developer directly to obtain any information which may be available under the terms of The Energy Performance of Buildings (Certificates and Inspections) (England and Wales) Regulations 2007 or the Home Report if in relation to a residential property in Scotland.
*This is the average speed from the provider with the fastest broadband package available at this postcode. The average speed displayed is based on the download speeds of at least 50% of customers at peak time (8pm to 10pm). Fibre/cable services at the postcode are subject to availability and may differ between properties within a postcode. Speeds can be affected by a range of technical and environmental factors. The speed at the property may be lower than that listed above. You can check the estimated speed and confirm availability to a property prior to purchasing on the broadband provider's website. Providers may increase charges. The information is provided and maintained by Decision Technologies Limited. **This is indicative only and based on a 2-person household with multiple devices and simultaneous usage. Broadband performance is affected by multiple factors including number of occupants and devices, simultaneous usage, router range etc. For more information speak to your broadband provider.
Map data ©OpenStreetMap contributors.







