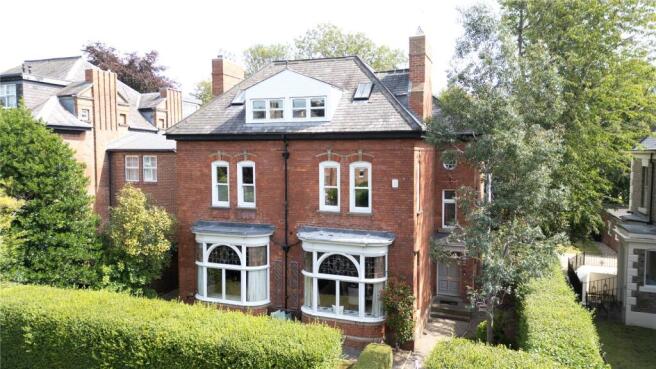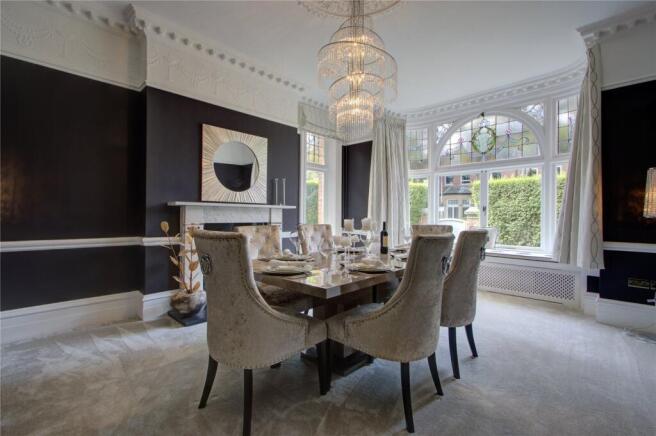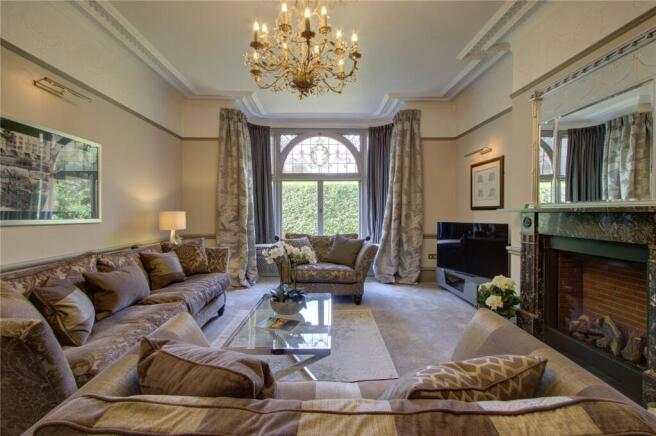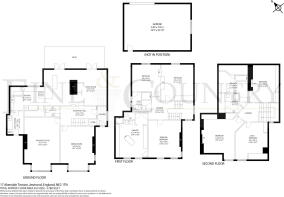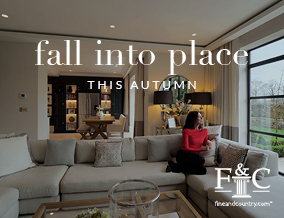
Akenside Terrace, Jesmond, Newcastle Upon Tyne, NE2

- PROPERTY TYPE
Detached
- BEDROOMS
5
- BATHROOMS
4
- SIZE
3,788 sq ft
352 sq m
- TENUREDescribes how you own a property. There are different types of tenure - freehold, leasehold, and commonhold.Read more about tenure in our glossary page.
Freehold
Key features
- Exquisite Period Property
- Desirable Jesmond Location
- Beautifully Renovated to High Specification
- Five Double Bedrooms & Four Bathrooms
- Three Elegant Reception Rooms
- Bespoke Kitchen & Breakfast Room
- Delightful Front & Rear Gardens
- Double Garage & Gym
Description
Tucked behind private gates and just minutes from the vibrant heart of Newcastle City Centre, the property enjoys the ideal balance of peace and convenience. With outstanding schools, boutique shops, acclaimed restaurants, and excellent Metro links all within easy reach, this is a rare opportunity to own a truly remarkable residence in one of the city’s most desirable addresses.
Accommodation in brief:
Ground Floor:
Hallway| Reception Hall | Drawing Room| Dining Room | Living Room | Kitchen | Utility Room | Cloakroom/WC
First Floor:
Principal Bedroom with En-suite Bathroom | Double Bedroom with Jack and Jill Shower Room | Further Double Bedroom
Second Floor:
Double Bedroom with En-suite Bathroom | Further Double Bedroom | Shower Room | Gym/Bedroom
Outside
Front & Rear Gardens | Patio | Double Garage
Accommodation:
Ground Floor:
Step inside and the home’s grand period charm immediately welcomes you. The vestibule opens into a stunning reception hallway with original etched glass, soaring ceilings, a sweeping staircase and elegant architectural detailing.
At the front of the home, the formal drawing room is a beautifully light-filled space, where a grand bay window invites in the sunshine and frames views of the front garden. Elegant period cornicing and an original fireplace bring warmth and charm, creating a refined yet welcoming room, perfect for quiet evenings or sophisticated entertaining.
Adjacent lies the equally impressive dining room, a truly atmospheric space designed for memorable gatherings. With its lofty high ceilings, matching bay window, rich period detailing, and a dramatic feature fireplace, this room offers the ideal setting for both intimate dinners and lively celebrations. Whether it’s candlelit conversation or festive family meals, the sense of occasion is unmistakable.
To the rear of Hazelwood Villa lies the heart of the home — a beautifully conceived open- plan kitchen and living space that effortlessly blends comfort, style and functionality. Two generous reception rooms have been thoughtfully connected to create one expansive, light-filled environment, anchored by a striking double-sided chimney breast with contemporary gas fires on both sides. French doors open out to the garden, providing a seamless flow between indoor and outdoor living.
At the centre sits the bespoke kitchen and breakfast room, where timeless design meets high-performance functionality. A large marble and glass island creates a stunning focal point, surrounded by custom cabinetry and high specification integrated appliances, including a Bora hob, Quooker boiling tap, twin ovens and a Gaggenau wine cooler. Marble flooring runs throughout, paired with underfloor heating to enhance the sense of everyday luxury. Flooded with light and cleverly zoned for relaxed dining and everyday living, this versatile space balances a sense of openness with moments of intimacy and is ideal for both family life and social gatherings.
Tucked discreetly off the kitchen, a well-appointed utility room offers additional storage and laundry facilities, along with direct access to the rear garden. Completing the ground floor is a stylish cloakroom/WC, adding practicality without compromising on design.
First Floor:
Ascend the beautifully restored staircase to the first floor, where a sense of calm and sophistication continues to unfold. At the front of the home, the principal bedroom suite spans the full width of the property; an exceptional retreat that balances classic elegance with effortless comfort. Tall sash windows flood the room with natural light, while generous proportions and refined styling evoke a quiet grandeur. The adjoining en-suite bathroom is a true sanctuary; a space designed for indulgence and relaxation. A centrally placed freestanding slipper bath takes centre stage, complemented by a walk-in steam shower, bespoke cabinetry, and twin basins, all finished with exquisite materials and luxurious attention to detail. Thoughtfully integrated into the space are extensive built-in wardrobes, providing generous storage without compromising the room’s serenity and elegance.
Also on this floor are two further generously sized double bedrooms, each beautifully appointed and ideal for family, guests, or flexible use as a study or dressing room. Serving both is a sleek and stylish Jack and Jill shower room, featuring high-quality fittings and contemporary finishes, perfectly combining form and function.
Second Floor:
Rising to the second floor, the sense of space and light continues, with two beautifully proportioned double bedrooms, each bathed in natural light from charming dormer windows. One bedroom, thoughtfully designed for privacy and comfort, benefits from its own private en-suite, whilst the other is served by a sleek and contemporary shower room just across the landing, making this level an ideal retreat for teenagers, extended family, or overnight guests. Completing the second floor is a bright and versatile gym or studio space, offering the perfect spot for wellness, creativity, or quiet reflection.
External:
Situated behind a gated entrance and set back from Akenside Terrace, Hazelwood Villa is framed by a beautiful west-facing front garden, perfectly manicured with established borders and plenty of space to enjoy the afternoon and evening sun. To the rear, a beautifully maintained, exceptionally private garden provides the perfect setting for al fresco dining. Beyond lies a detached double garage, offering secure parking, ample storage and convenient rear access.
Area:
Akenside Terrace enjoys a prime position in the heart of Jesmond, one of Newcastle’s most prestigious and well-connected neighbourhoods. Just a short stroll from Jesmond Metro Station and Newcastle City Centre, the location offers effortless access to boutique shops, independent cafés, acclaimed restaurants and excellent independent schools. It is an ideal location for both families and professionals.
Moments away, the tranquil beauty of Jesmond Dene offers a leafy escape with riverside walks, waterfalls and woodland trails; a rare natural retreat in the heart of the city. Meanwhile, the vibrant city of Newcastle is right on your doorstep; a dynamic hub of culture, dining, shopping and nightlife, known for its world-class theatres, thriving Quayside and welcoming spirit. Here, the best of city living meets the calm of a residential haven.
Distances: Newcastle City Centre – 1.1 miles | Ponteland – 8.1 miles | Morpeth – 16.8 miles
Nearest Stations: Jesmond Metro Station – 0.4 miles | Newcastle Central Station – 1.7 miles
Nearest Airport: Newcastle International Airport – 6.7 miles
Services:
Mains Water Supply | Mains Electricity | Mains Drainage | Gas Central Heating
Tenure: Freehold
Local Authority: Newcastle City Council
Council Tax Band: G
EPC Rating: E
Conservation Area: Yes
Mobile signal: All providers
Broadband provider: Vodafone
Broadband speed: Download 640Mbps, Upload 99 Mbps
Viewing Arrangements: Via the vendors’ agent:
Sarah Tuer - Fine & Country Newcastle and Northumberland
The Estate Office, Rock, Alnwick, NE66 3SB
Tel:
Email:
Agent’s Notes to Purchaser:
Although we endeavour to furnish precise information, it is strongly recommended that buyers undertake their own thorough due diligence. The onus for verifying critical details, including but not limited to floods, easements, covenants and other property-related aspects, lies with the buyer. Our listing information is presented to the best of our knowledge and should not be the sole basis for making purchasing decisions. None of the services, systems, or appliances listed in the details have been tested by us, and we do not guarantee their operating ability or efficiency. Buyers are encouraged to independently assess and verify all relevant information before making any commitments.
Brochures
Particulars- COUNCIL TAXA payment made to your local authority in order to pay for local services like schools, libraries, and refuse collection. The amount you pay depends on the value of the property.Read more about council Tax in our glossary page.
- Band: G
- PARKINGDetails of how and where vehicles can be parked, and any associated costs.Read more about parking in our glossary page.
- Yes
- GARDENA property has access to an outdoor space, which could be private or shared.
- Yes
- ACCESSIBILITYHow a property has been adapted to meet the needs of vulnerable or disabled individuals.Read more about accessibility in our glossary page.
- No wheelchair access
Akenside Terrace, Jesmond, Newcastle Upon Tyne, NE2
Add an important place to see how long it'd take to get there from our property listings.
__mins driving to your place
Get an instant, personalised result:
- Show sellers you’re serious
- Secure viewings faster with agents
- No impact on your credit score
Your mortgage
Notes
Staying secure when looking for property
Ensure you're up to date with our latest advice on how to avoid fraud or scams when looking for property online.
Visit our security centre to find out moreDisclaimer - Property reference STA230066. The information displayed about this property comprises a property advertisement. Rightmove.co.uk makes no warranty as to the accuracy or completeness of the advertisement or any linked or associated information, and Rightmove has no control over the content. This property advertisement does not constitute property particulars. The information is provided and maintained by Fine & Country, Newcastle and Northumberland. Please contact the selling agent or developer directly to obtain any information which may be available under the terms of The Energy Performance of Buildings (Certificates and Inspections) (England and Wales) Regulations 2007 or the Home Report if in relation to a residential property in Scotland.
*This is the average speed from the provider with the fastest broadband package available at this postcode. The average speed displayed is based on the download speeds of at least 50% of customers at peak time (8pm to 10pm). Fibre/cable services at the postcode are subject to availability and may differ between properties within a postcode. Speeds can be affected by a range of technical and environmental factors. The speed at the property may be lower than that listed above. You can check the estimated speed and confirm availability to a property prior to purchasing on the broadband provider's website. Providers may increase charges. The information is provided and maintained by Decision Technologies Limited. **This is indicative only and based on a 2-person household with multiple devices and simultaneous usage. Broadband performance is affected by multiple factors including number of occupants and devices, simultaneous usage, router range etc. For more information speak to your broadband provider.
Map data ©OpenStreetMap contributors.
