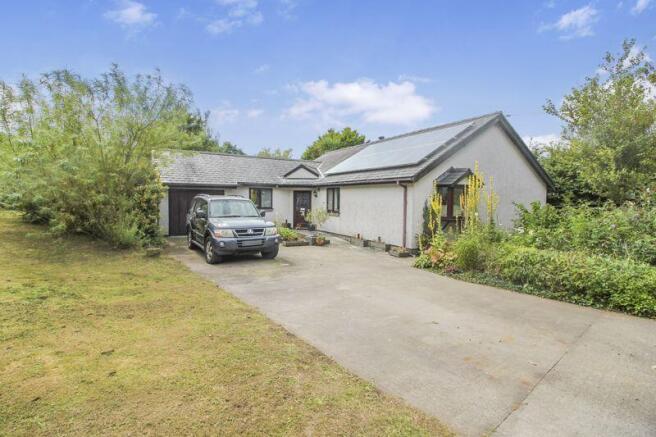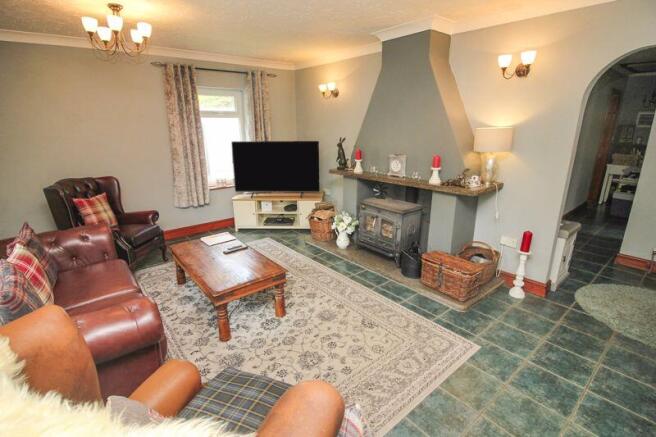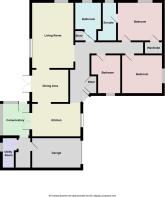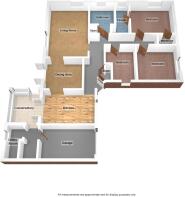Carreglefn, Amlwch

- PROPERTY TYPE
Detached Bungalow
- BEDROOMS
3
- BATHROOMS
2
- SIZE
Ask agent
- TENUREDescribes how you own a property. There are different types of tenure - freehold, leasehold, and commonhold.Read more about tenure in our glossary page.
Freehold
Key features
- Occupying a Large 0.5 acre Plot
- Impressive gardens with Ponds and Polytunnels
- Private and Peaceful Edge of small Village Position
- Solar Panels, UPVC Double Glazing, LPG CH
- Lounge/Patio doors/ Log Burner
- Diing room, Fitted kitchen/Breakfast room
- Conservatory, Utility and Single Garage
- 3 Bedrooms, Ensuite and bathroom
- Long drive and extensive parking/boat/caravan space
- Spacious Accommodation and a gardeners/naturalists haven
Description
Accommodation
Double glazed door to
Spacious Hall
16' 7'' x 6' 11'' (5.06m x 2.1m)
Tiled floor, built in cloaks cupboard, radiator. Open to lounge and inner hall
Lounge
18' 4'' x 13' 4'' (5.6m x 4.06m)
Feature fireplace/chimney breasting with log burner, double glazed patio doors and side panels, side double glazed window, radiator tiled floor, open arch to
Dining Room
10' 2'' x 8' 6'' (3.1m x 2.59m)
Double glazed patio doors to rear, tiled floor, radiator.
Kitchen/Breakfast Room
13' 5'' x 10' 2'' (4.08m x 3.1m)
Well fitted with a good range of oak finished base and wall units with ample working surfaces/breakfast bar and inset sink unit, Housing for cooker range and extractor canopy, provision for fridge and dishwasher. Double glazed window and double glazed double patio doors to conservatory, tiled floor.
Conservatory
10' 4'' x 6' 11'' (3.15m x 2.1m)
Having a lovely outlook to garden with external double glazed door and all windows, tiled floor open to small inner hall and access to garage and utility
Utility room
7' 10'' x 4' 10'' (2.4m x 1.48m)
Double glazed window, worktop and sink unit, housing for washing machine/appliances, wall mounted lpg gas boiler, tiled floor.
(The roof has leaked and the seller is undertaking a replacement rubber roof and with cosmetic internal repairs)
Inner Hall
12' 10'' x 2' 7'' (3.9m x 0.8m)
Off main hall with loft access, leading to bedrooms, tiled floor.
Bedroom 1
12' 2'' x 10' 2'' (3.7m x 3.1m)
Double glazed window, radiator, built in wardrobe
En-suite Shower Room
10' 2'' x 3' 10'' (3.1m x 1.18m)
Shower cubicle recess with electric shower, wash basin, w.c., part tiled walls, double glazed window, radiator., laminate floor finish
Bedroom 2
10' 10'' x 10' 6'' (3.3m x 3.2m)
Box Bay double glazed window, radiator
Bedroom 3
10' 6'' x 6' 9'' (3.2m x 2.06m)
Double glazed window, radiator,
Bathroom
10' 3'' x 5' 2'' (3.13m x 1.57m)
Corner shaped bath and in bath electric shower, wash basin, w.c., part tiled walls, tiled floor, double glazed window, radiator. Airing cupboard, radiator.
Exterior
Extensive Private and secluded ornate grounds which would be ideal for the keen gardener or naturalist. Where flora and fauna abound with hedgehog house, large pond with extensive water plants and where a family of moorhens reside. There are various sections with pathways, grassed areas, natural wild gardens, trees, shrubs and bushes. 2 large polytunnels, patio and rockery ample space for the hot tub, static caravan ( storage only ) timber shed and log store,
In total the area extends to around 1/2 acre.
The property is approached via turned - L shaped grassed and tree lined drive ( the first section gives right of way to the other two properties) and leads to a large parking and turning area with ample room for numerous vehicles and or caravan/boat space.
Garage
17' 5'' x 8' 6'' (5.3m x 2.6m)
Timber double door to front, rear door to utility/hall area
Facilties - Lpg Gas Central Heating, 12 Solar Panels, Upvc Double Glazing
Services - Mains water electricity and Private/Septic Tank Drainage - Lpg gas only
Tenure - Freehold
Council Tax Band D Energy Performance Rating E
Disclaimer
Disclaimer
The information provided about this property does not constitute or form part of an offer or contract, nor may be it be regarded as representations. All interested parties must verify accuracy and your solicitor must verify tenure/lease information, fixtures & fittings and, where the property has been extended/converted, planning/building regulation consents. All dimensions are approximate and quoted for guidance only as are floor plans which are not to scale and their accuracy cannot be confirmed. Reference to appliances and/or services does not imply that they are necessarily in working order or fit for the purpose. If you require any clarification or further information on any points, please contact us, especially if you are travelling some distance to view. Buyers are advised to make their own enquiries regarding any necessary planning permission or other approvals required to extend this property. Enquiries should be completed prior to any legal commitment to...
Brochures
Property BrochureFull Details- COUNCIL TAXA payment made to your local authority in order to pay for local services like schools, libraries, and refuse collection. The amount you pay depends on the value of the property.Read more about council Tax in our glossary page.
- Band: D
- PARKINGDetails of how and where vehicles can be parked, and any associated costs.Read more about parking in our glossary page.
- Yes
- GARDENA property has access to an outdoor space, which could be private or shared.
- Yes
- ACCESSIBILITYHow a property has been adapted to meet the needs of vulnerable or disabled individuals.Read more about accessibility in our glossary page.
- Ask agent
Energy performance certificate - ask agent
Carreglefn, Amlwch
Add an important place to see how long it'd take to get there from our property listings.
__mins driving to your place
Get an instant, personalised result:
- Show sellers you’re serious
- Secure viewings faster with agents
- No impact on your credit score


Your mortgage
Notes
Staying secure when looking for property
Ensure you're up to date with our latest advice on how to avoid fraud or scams when looking for property online.
Visit our security centre to find out moreDisclaimer - Property reference 12711324. The information displayed about this property comprises a property advertisement. Rightmove.co.uk makes no warranty as to the accuracy or completeness of the advertisement or any linked or associated information, and Rightmove has no control over the content. This property advertisement does not constitute property particulars. The information is provided and maintained by Mon Properties, Amlwch. Please contact the selling agent or developer directly to obtain any information which may be available under the terms of The Energy Performance of Buildings (Certificates and Inspections) (England and Wales) Regulations 2007 or the Home Report if in relation to a residential property in Scotland.
*This is the average speed from the provider with the fastest broadband package available at this postcode. The average speed displayed is based on the download speeds of at least 50% of customers at peak time (8pm to 10pm). Fibre/cable services at the postcode are subject to availability and may differ between properties within a postcode. Speeds can be affected by a range of technical and environmental factors. The speed at the property may be lower than that listed above. You can check the estimated speed and confirm availability to a property prior to purchasing on the broadband provider's website. Providers may increase charges. The information is provided and maintained by Decision Technologies Limited. **This is indicative only and based on a 2-person household with multiple devices and simultaneous usage. Broadband performance is affected by multiple factors including number of occupants and devices, simultaneous usage, router range etc. For more information speak to your broadband provider.
Map data ©OpenStreetMap contributors.





