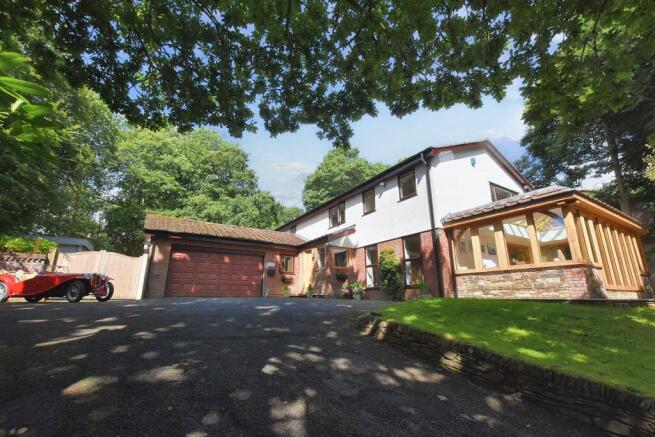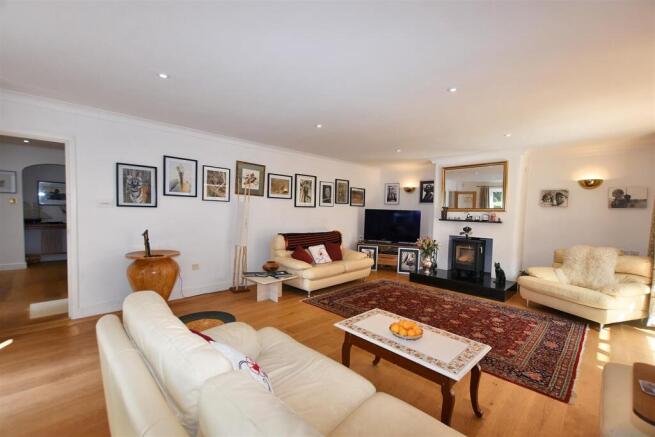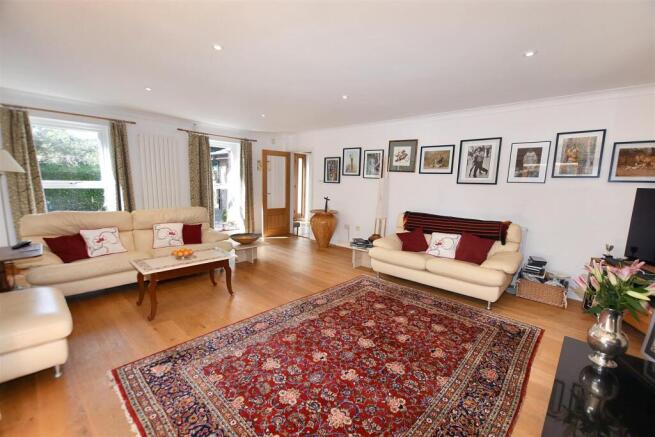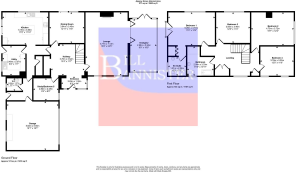
Wellington Plantation, Penelewey, Feock

- PROPERTY TYPE
Detached
- BEDROOMS
4
- BATHROOMS
2
- SIZE
2,369 sq ft
220 sq m
- TENUREDescribes how you own a property. There are different types of tenure - freehold, leasehold, and commonhold.Read more about tenure in our glossary page.
Freehold
Key features
- A SUPERB HOME
- 4/5 BEDROOMS
- MASTER WITH EN-SUITE
- FAMILY BATHROOM
- ORANGERY
- WELL APPOINTED KITCHEN
- LAUNDRY & CLOAKROOM
- DOUBLE GARAGE & PARKING
- LARGE WELL STOCKED PLOT
Description
Constructed by a builder for his own occupation, this very individual detached house has much to commend it. The owners have spent a deal of money to upgrade to an even higher standard of finish. To the first floor are four bedrooms with the dual aspect master having a Juliet balcony, an en-suite and dressing area. The other bedrooms are of generous proportions. To the ground floor the main hall has a sweeping staircase to the landing. A recently constructed orangery is stunning, light and has a lantern roof. The lounge has a focal raised woodburner with a granite hearth. In the first three rooms engineered oak flooring is provided and the dining room has patio doors. A well appointed kitchen will impress with granite surfaces to include an island unit. The study could be used as a ground floor bedroom and the rear hall has a large cupboard, a cloakroom and laundry. Tiled floors run through to the kitchen. Internal access leads to the large garage with an electric door. Heating is via a mains gas system complemented by double glazing. The owned solar panels have a feedback system producing an income of approximately £600 per annum. Lighting is LED and the energy certificate is a grade C. Internal doors are oak to add to the quality finish and the decoration is exemplary being a credit to our vendors. In addition to the en-suite a quality family bathroom is impressive. Externally a driveway provides turning and parking for probably 4-5 vehicles with double gates leading to an extra secure parking/storage space plus the double garage. The grounds are very thoughtfully laid out and extend to about three quarters of an acre being well enclosed and very private. To the front is a copse with sessile oaks being the majority. A side patio has a pond and there is a large rear patio being safe and secure with two tiered lawns, trees and a summerhouse. The exterior of Trevannick is brick faced to first floor level and the facias, gutters and downpipes have just been renewed. Wellington Plantation was apparently created to celebrate victory over Napoleon in 1815. The situation of the house gives access to Loe beach with sheltered sailing waters. Notable properties nearby include National Trust owned Trelissick and the King Harry ferry to the Roseland Peninsula. The nearest village is Carnon Downs with the usual facilities and access to Truro with city facilities, a cathedral and a mainline railway station (London Paddington from four and a quarter hours). The vendors are prepared to offer most of the furnishings if required at no extra cost.
Entrance Hall - 3.76m x 3.52m (12'4" x 11'6") - A wide sweeping stairway with a dark, polished handrail. An arched recess with display shelving, engineered oak flooring and a radiator. Curtained, below stairs storage.
Lounge - 4.77m x 7.13m (15'7" x 23'4") - An impressive room with a focal dark granite hearth and mantel with a multi fuel stove. Two windows and two radiators. Engineered oak floor. Folding door to:-
Orangery - 2.98m x 5.92m (9'9" x 19'5") - A very light and airy room with deep windows. Roof lights, one of which can be opened. A lantern roof adds much more light with doors to the patio and three opening windows. Radiator and engineered oak flooring. Views over the copse.
Dining Room - 3.94m x 3.45m (12'11" x 11'3") - Sliding patio doors to the rear, remote coal effect fire, radiator and laminate flooring.
Study/Bedroom 5 - 2.82m x 2.48m (9'3" x 8'1") - Radiator.
Kitchen - 5.18m x 3.60m (16'11" x 11'9") - Plenty of granite worktops with ample storage beneath and matching splashbacks. Eye level storage cupboards. A one and a half bowl stainless steel sink has a waste disposal and up and down lighters give background illumination. There is a double oven, five ring gas hob and an extractor. Dishwasher and a microwave. Free standing oak larder unit. This is a dual aspect room with patio doors, two turned columns and a radiator.
Inner Hall - A deep double cupboard with sliding doors. Radiator and an external door.
Laundry Room - 2.48m x 3.37m (8'1" x 11'0") - Single drainer stainless steel sink unit. Worktops with tiled backs. Eye level units. Space for white goods. A washer/dryer is plumbed in. Door to the rear.
Cloakroom - 1.63m x 1.27m (5'4" x 4'1") - Pine to dado height. Pedestal basin. Ladder radiator which works on gas or electric. Internal access to:-
Garage - 5.82m x 5.50m (19'1" x 18'0") - An electric double door, shelving and a workbench. Gas boiler.
First Floor -
Master Bedroom - 5.28m x 3.70m (17'3" x 12'1") - A lovely dual aspect room with a Juliet balcony overlooking the rear garden. A wardrobe with bi-fold doors.
En Suite - 1.91m x 2.26m (6'3" x 7'4") - A cubicle with a mains rain shower and a hand held head. Enclosed basin with a back-lit medicine cabinet. Low level WC. Extractor fan. Ladder radiator powered by gas or electric. Wall tiling.
Landing - A double cupboard with a hot water cylinder. Loft hatch and ladder.
Bedroom 2 - 4.75m x 3.72m (15'7" x 12'2") - Radiator.
Bedroom 3 - 3.85m x 3.46m (12'7" x 11'4") - Radiator.
Bedroom 4 - 3.78m x 3.35m (12'4" x 10'11") - Two windows and a radiator.
Bathroom - 2.99m x 3.33m (9'9" x 10'11") - Fully tiled and incorporating a bath and a separate shower with a mains unit. The wash basin has an array of drawers and storage with shelving. Low level WC. Ladder radiator powered by gas or electric. Extractor fan.
Outside - A lovely well established plot approaching 3/4 acre in total. To the front a driveway sweeps up to parking and turning for several vehicles. In front of the orangery is a patio then steps lead to a copse with Sessile Oaks, Sycamores, and Chestnut trees. These extend to the rear, some of which date back to the original plantation. To the side a gate leads to a paved area by the dining room doors. a sheltered area with a focal pond. To the rear is a substantial patio enclosed and safe. Double gates lead to further parking, storage etc. The lawns are mainly on two tiers with steps and some fencing. There is a SUMMERHOUSE 3.05m x 3.05m (10' x 10') approximately and there is a small store. Flower beds and borders are well stocked and shrubs include Rhododendrons, Camellias, Palms, Azaleas, Hydrangeas, Hypericums plus various plants. The approach is a no through road and a sodium street light is located nearby.,
Directions - Take the Truro to Falmouth A39 road and turn left at the 2nd roundabout at Playing Place towards Penelewey and Feock. Having passed the Punchbowl and Ladle pub turn left into Mount George Road. Turn right to Wellington Plantation and then a right turn will find the property facing you.
Agents Note - TENURE: Freehold.
COUNCIL TAX BAND: G.
Please be aware that some of the trees are subject to a Tree Preservation Order.
Services - Mains drainage, mains water, mains electricity and mains gas heating. Owned solar panels.
Broadband highest available download speeds - Standard 5 Mpbs, Superfast 32 Mpbs (sourced from Ofcom).
Mobile signal -
EE - Good outdoor only, Three - Good outdoor only, O2 - Good outdoor only, Vodafone - Good outdoor only (sourced from Ofcom).
Brochures
Wellington Plantation, Penelewey, FeockBrochure- COUNCIL TAXA payment made to your local authority in order to pay for local services like schools, libraries, and refuse collection. The amount you pay depends on the value of the property.Read more about council Tax in our glossary page.
- Band: G
- PARKINGDetails of how and where vehicles can be parked, and any associated costs.Read more about parking in our glossary page.
- Garage,Driveway
- GARDENA property has access to an outdoor space, which could be private or shared.
- Yes
- ACCESSIBILITYHow a property has been adapted to meet the needs of vulnerable or disabled individuals.Read more about accessibility in our glossary page.
- Ask agent
Wellington Plantation, Penelewey, Feock
Add an important place to see how long it'd take to get there from our property listings.
__mins driving to your place
Get an instant, personalised result:
- Show sellers you’re serious
- Secure viewings faster with agents
- No impact on your credit score
Your mortgage
Notes
Staying secure when looking for property
Ensure you're up to date with our latest advice on how to avoid fraud or scams when looking for property online.
Visit our security centre to find out moreDisclaimer - Property reference 34066764. The information displayed about this property comprises a property advertisement. Rightmove.co.uk makes no warranty as to the accuracy or completeness of the advertisement or any linked or associated information, and Rightmove has no control over the content. This property advertisement does not constitute property particulars. The information is provided and maintained by Bill Bannister Estate Agents, Redruth. Please contact the selling agent or developer directly to obtain any information which may be available under the terms of The Energy Performance of Buildings (Certificates and Inspections) (England and Wales) Regulations 2007 or the Home Report if in relation to a residential property in Scotland.
*This is the average speed from the provider with the fastest broadband package available at this postcode. The average speed displayed is based on the download speeds of at least 50% of customers at peak time (8pm to 10pm). Fibre/cable services at the postcode are subject to availability and may differ between properties within a postcode. Speeds can be affected by a range of technical and environmental factors. The speed at the property may be lower than that listed above. You can check the estimated speed and confirm availability to a property prior to purchasing on the broadband provider's website. Providers may increase charges. The information is provided and maintained by Decision Technologies Limited. **This is indicative only and based on a 2-person household with multiple devices and simultaneous usage. Broadband performance is affected by multiple factors including number of occupants and devices, simultaneous usage, router range etc. For more information speak to your broadband provider.
Map data ©OpenStreetMap contributors.





