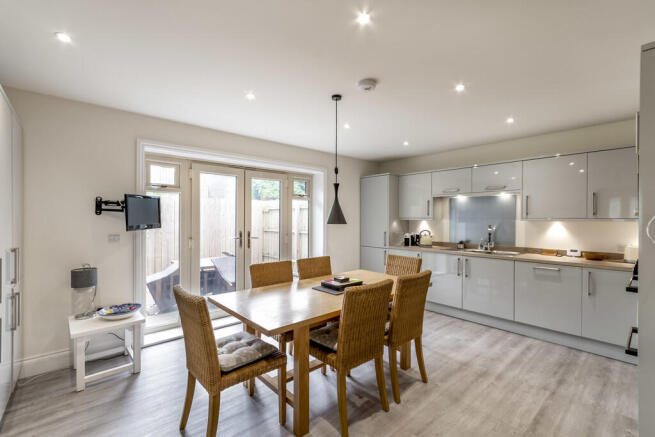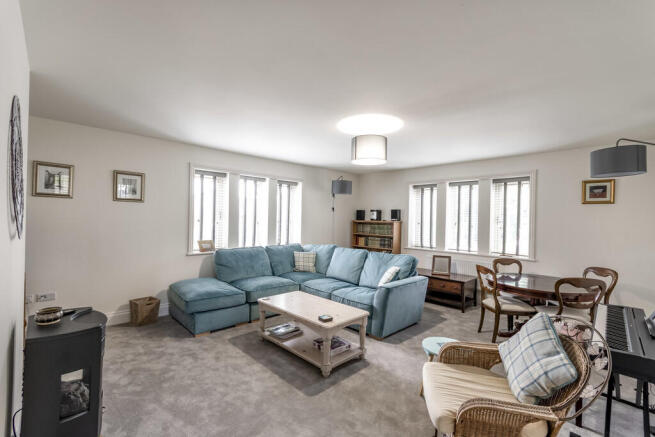Burton Drive, Retford

- PROPERTY TYPE
Semi-Detached
- BEDROOMS
2
- BATHROOMS
2
- SIZE
Ask agent
- TENUREDescribes how you own a property. There are different types of tenure - freehold, leasehold, and commonhold.Read more about tenure in our glossary page.
Freehold
Key features
- Triple aspect Lounge
- Dining Kitchen, contemporary units, array of appliances and garden access
- GF WC
- Feature freestanding bath to main bedroom, plus en suite shower room
- Second En suite to Bedroom 2
- Private garden, hard landscaped for ease of maintenance
- Dedicated parking, 2/3 cars, immediately adjoining house
- Gated development of character
- Town centre facilities within walking distance
- London Kings Cross Service from Retford Station approx 1 hour 30 minutes
Description
Situated within the curtilage of this favoured scheme and being the sympathetic conversion of the original King Edward VI Grammar School with areas of purpose built bungalows and houses for the over 55's. This particular property lies to the side meaning it enjoys the benefits of its gated environment but also a position of individuality. Town centre amenities are readily on hand with other facilities nearby including the Chesterfield Canal and railway station benefiting from a direct service to London Kings Cross.
Retford hosts a full range of residential and leisure amenities with a Primary Care Centre situated just to the north of the town centre.
DIRECTIONS
What3words///gallons.angel.icons
ACCOMMODATION
Substantial brick OPEN ENTRANCE PORCH
LOUNGE 20'4" to 17'10" x 15'9" (6.20m to 5.43m x 4.80m) triple aspect.
INNER HALL staircase to first floor with oak style balustrade.
CLOAKROOM wc, pedestal basin, chrome towel warmer.
DINING KITCHEN 17'10" x 12'6" (5.43m x 3.81m) comprehensive range of contemporary high gloss grey units to wall and floor level, pale wood style timber effect work surfaces. Array of integrated appliances including double oven, microwave, halogen hob, extractor, dishwasher, washing machine, fridge and freezer. Concealed Ideal gas fired central heating boiler. Glazed double doors with matching side lights opening to rear patio and garden. Ample dining area, downlighters. Telephone entry system.
FIRST FLOOR GALLERIED LANDING with oak style spindle balustrade over stairwell. Good storage cupboard.
BEDROOM ONE 15'9" x 13'6" to 18'0" (4.80m x 4.11m to 5.46m) feature double ended bath with over bath mixer taps. Integral wardrobe, off to
EN SUITE SHOWER ROOM generous double shower enclosure with aqua boarding. Pedestal basin, wc, chrome towel warmer.
BEDROOM TWO 17'10" x 10'7" to 9'2" (5.43m x 3.22m to 2.80m) access hatch to roof void. Off to
EN SUITE BATHROOM generous double shower enclosure with aqua boarding. Pedestal basin, wc, chrome towel warmer.
OUTSIDE
Attractively positioned on the development, within the curtilage yet situated to one side, this property has its own grounds with a lovely enclosed courtyard, landscaped for ease of maintenance with Indian sandstone patio, flint beds, artificial turfed area.
There is an additional front railed forecourt (adjoining semi detached house has pedestrian access over).
A particular feature is the dedicated parking area immediately adjoining the house. Suitable for parking 2/3 cars depending on size.
GENERAL REMARKS & STIPULATIONS
Tenure and Possession: The Property is freehold and vacant possession will be given upon completion.
Service charge: We are advised the current annual service/maintenance charge from 1st June 2025 to 31st May 2026 is £760.00.
Council Tax: We are advised by Bassetlaw District Council that this property is in Band B.
Services: Please note we have not tested the services or any of the equipment or appliances in this property, accordingly we strongly advise prospective buyers to commission their own survey or service reports before finalizing their offer to purchase.
Floorplans: The floorplans within these particulars are for identification purposes only, they are representational and are not to scale. Accuracy and proportions should be checked by prospective purchasers at the property.
Hours of Business: Monday to Friday 9am - 5.30pm, Saturday 9am - 1pm.
Viewing: Please contact the Retford office on .
Free Valuation: We would be happy to provide you with a free market appraisal of your own property should you wish to sell. Further information can be obtained from Brown & Co, Retford - .
Agents Note: In accordance with the most recent Anti Money Laundering Legislation, buyers will be required to provide proof of identity and address to the selling agent once an offer has been submitted and accepted (subject to contract) prior to solicitors being instructed.
These particulars were prepared in July 2025.
Brochures
Brochure- COUNCIL TAXA payment made to your local authority in order to pay for local services like schools, libraries, and refuse collection. The amount you pay depends on the value of the property.Read more about council Tax in our glossary page.
- Ask agent
- PARKINGDetails of how and where vehicles can be parked, and any associated costs.Read more about parking in our glossary page.
- Off street
- GARDENA property has access to an outdoor space, which could be private or shared.
- Yes
- ACCESSIBILITYHow a property has been adapted to meet the needs of vulnerable or disabled individuals.Read more about accessibility in our glossary page.
- Ask agent
Burton Drive, Retford
Add an important place to see how long it'd take to get there from our property listings.
__mins driving to your place
Get an instant, personalised result:
- Show sellers you’re serious
- Secure viewings faster with agents
- No impact on your credit score
Your mortgage
Notes
Staying secure when looking for property
Ensure you're up to date with our latest advice on how to avoid fraud or scams when looking for property online.
Visit our security centre to find out moreDisclaimer - Property reference 100005030365. The information displayed about this property comprises a property advertisement. Rightmove.co.uk makes no warranty as to the accuracy or completeness of the advertisement or any linked or associated information, and Rightmove has no control over the content. This property advertisement does not constitute property particulars. The information is provided and maintained by Brown & Co, Retford. Please contact the selling agent or developer directly to obtain any information which may be available under the terms of The Energy Performance of Buildings (Certificates and Inspections) (England and Wales) Regulations 2007 or the Home Report if in relation to a residential property in Scotland.
*This is the average speed from the provider with the fastest broadband package available at this postcode. The average speed displayed is based on the download speeds of at least 50% of customers at peak time (8pm to 10pm). Fibre/cable services at the postcode are subject to availability and may differ between properties within a postcode. Speeds can be affected by a range of technical and environmental factors. The speed at the property may be lower than that listed above. You can check the estimated speed and confirm availability to a property prior to purchasing on the broadband provider's website. Providers may increase charges. The information is provided and maintained by Decision Technologies Limited. **This is indicative only and based on a 2-person household with multiple devices and simultaneous usage. Broadband performance is affected by multiple factors including number of occupants and devices, simultaneous usage, router range etc. For more information speak to your broadband provider.
Map data ©OpenStreetMap contributors.






