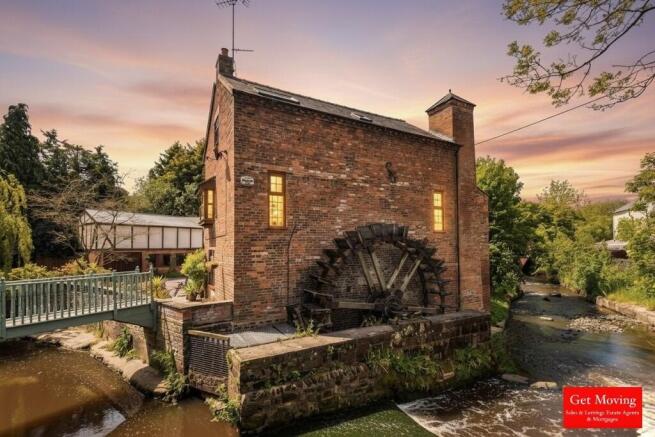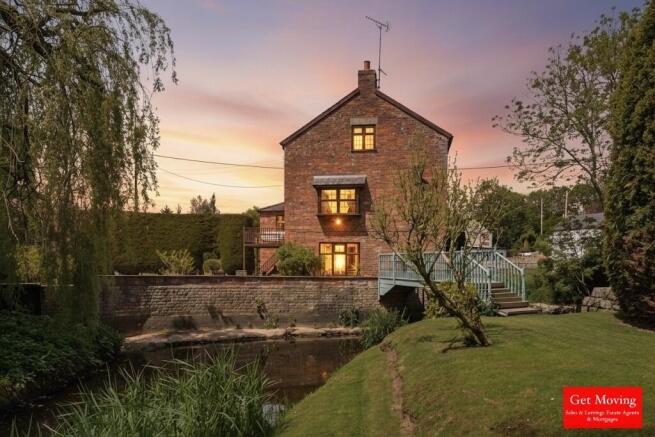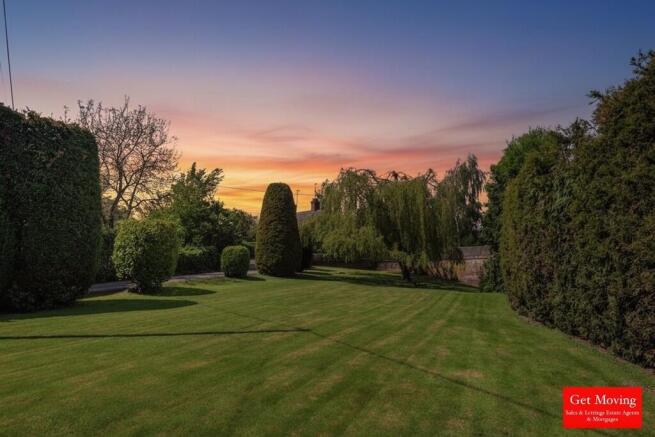
Sarn, Malpas

- PROPERTY TYPE
Detached
- BEDROOMS
6
- BATHROOMS
4
- SIZE
2,424 sq ft
225 sq m
- TENUREDescribes how you own a property. There are different types of tenure - freehold, leasehold, and commonhold.Read more about tenure in our glossary page.
Freehold
Key features
- Detached Mill
- Beautiful Location
- Set on Three Floors
- Half Acre Gardens
- Six Bedrooms
- Five Bath/shower Rooms
- Many Character Feature
- The ground floor offers excellent potential for use as a separate annexe or holiday let.
- Garage and Media Room
- EPC D
Description
Set within just over half an acre of private grounds, the property has been beautifully converted into a spacious and characterful family home, ideal for both everyday living and entertaining.
Arranged over three floors, the flexible accommodation retains many original features throughout. The property benefits from two separate entrances, including impressive double oak doors at ground level and a raised decked entrance to the first floor. This layout offers excellent potential for the ground floor to be used as a self-contained annexe or holiday let, subject to any necessary consents.
The ground floor features a striking reception hall displaying the original mill gearing, alongside three bedrooms (two en-suite), a separate shower room, and a utility room. The first floor offers a second reception hall, a spacious living room, a separate sitting area with WC, and a generous open-plan dining kitchen. The second floor comprises the principal bedroom with en-suite shower room, two further bedrooms, and a family bathroom.
Externally, the grounds extend to just over half an acre, with ample parking and a substantial detached garage with a media room above. The Wych Brook runs alongside the property, complete with a picturesque footbridge leading to a tranquil seating area.
A rare opportunity to acquire a unique home offering character, space, and an exceptional setting.
RECEPTION HALL 11' 5" x 19' 9" (3.48m x 6.02m) Upon entering the property, you are welcomed by an impressive reception hallway that showcases original mill gearing as a striking focal feature, an authentic tribute to the building's industrial heritage. Double oak doors open into this grand space, which is finished with elegant stone tiled flooring and classic paneled walls, creating a warm yet refined atmosphere. Additional features include a double panel radiator for efficient heating and recessed spotlight lighting that subtly highlights the room's architectural character.
A staircase rises to the first floor, while the hallway provides direct access to the utility room and Bedroom 3. An adjoining inner hallway leads to a contemporary shower room, as well as Bedrooms 2 and 4, offering a practical and well-connected layout that suits both family living and guest accommodation.
UTILITY ROOM 6' 6" x 11' 9" (1.98m x 3.58m) The utility room is well-appointed with a range of wall-mounted cupboards providing ample storage, complemented by a durable work surface with an inset Belfast sink unit, adding both practicality and charm. The space includes plumbing for an automatic washing machine, designated space for a tumble dryer, and houses the oil-fired, floor-mounted boiler. A continuation of the elegant stone tiled flooring from the reception hallway ensures both style and functionality in this hardworking area of the home.
BEDROOM THREE 10' 10" x 19' 10" (3.3m x 6.05m) Stone tiled flooring continues seamlessly into this generously sized room. A characterful exposed feature beam adds charm and a touch of rustic elegance. The room benefits from natural light through double glazed windows to both the front and side elevations. Additional features include a panelled radiator for efficient heating, a built-in storage cupboard for added practicality, and a TV aerial point.
INNER HALLWAY The stone tiled flooring continues through the inner hallway, maintaining the elegant flow from the main reception areas. This hallway provides access to the shower room as well as a further hallway which leads to Bedrooms 2 and 4, offering a practical and well-organized layout that enhances the functionality of the ground floor accommodation.
SHOWER ROOM 6' 7" x 2' 7" (2.01m x 0.79m) The stone tiled flooring continues into the well-appointed shower room, complemented by a characterful exposed feature beam that adds a touch of rustic charm. The space features fully tiled walls. Additional fittings include a low-level WC, a shower cubicle with glazed enclosure, and a panelled radiator.
INNER HALLWAY The inner hallway is laid with attractive wood-effect flooring, offering a warm contrast to the stone tiles in the main areas and adding a touch of contemporary style. From here, there is direct access to both Bedroom 2 and Bedroom 4, enhancing the practical flow of the ground floor layout.
BEDROOM TWO 10' 7" x 9' 0" (3.23m x 2.74m) Featuring attractive wood-effect flooring, this room benefits from a panelled radiator, double glazed windows to both the front and side elevations flood the space with natural light. Conveniently, there is direct access to the ensuite bathroom, adding privacy and convenience.
ENSUITE 7' 3" x 3' 7" (2.21m x 1.09m) The modern fitted ensuite continues the wood-effect flooring from the bedroom. The space is illuminated by recessed spotlight lighting. It features a low-level WC and a wash hand basin set against a stylish tiled splashback. A double shower with fully tiled surround, complemented by an extractor fan and a chrome ladder-style towel rail for added convenience and style.
BEDROOM FOUR 10' 8" x 12' 8" (3.25m x 3.86m) This well-proportioned room features attractive wood-effect flooring and a panelled radiator. A window to the side elevation provides natural light, while direct access to the ensuite makes it an ideal guest bedroom or private retreat.
ENSUITE 7' 5" x 3' 7" (2.26m x 1.09m) The modern fitted ensuite continues the wood-effect flooring from the bedroom. The space is illuminated by recessed spotlight lighting. It features a low-level WC and a wash hand basin set against a stylish tiled splashback. A double shower with fully tiled surround, complemented by an extractor fan and a chrome ladder-style towel rail for added convenience and style.
RECEPTION ROOM/HALLWAY A staircase from the ground floor leads to a spacious first-floor reception hall, serving as a central hub for the main living areas. The space is full of character, featuring an exposed beam ceiling that adds rustic charm.. Natural light fills the area through double glazed windows to both the front and rear elevations. Additional features include a panelled radiator. From this hall, there is access to the W/C, kitchen/diner, and lounge, while an oak door leads directly into the porch, enhancing the flow and functionality of the home.
WC This convenient cloakroom is fitted with wood-effect flooring and features a low-level WC along with a wash hand basin set against a tiled splashback.
KITCHEN/DINER 10' 11" x 30' 10" (3.33m x 9.4m) This spacious and beautifully appointed kitchen/dining room features exposed pine flooring throughout, lending warmth and character to the space. The kitchen is fitted with an attractive range of cream-fronted base and wall units, including a tall housekeeper's cupboard for additional storage. Quartz work surfaces and matching upstands offer both elegance and durability, while a built-in fridge/freezer is seamlessly integrated for a clean, modern finish.
Appliances include two Neff electric ovens, a Neff 4-ring ceramic induction hob with a matching warming plate to the side, all set beneath a stylish canopy extractor. An integrated AEG combination microwave oven and a wine cooler add further practicality and sophistication. The inset Franke composite sink sits beneath a double glazed window, while exposed brickwork adds a touch of rustic charm. Recessed spotlight lighting completes the kitchen's contemporary yet characterful aesthetic.
The adjoining dining area is bright and welcoming, with four double glazed windows to the front and side elevations allowing plenty of natural light. Additional features include a double panel radiator, telephone point, TV aerial point, and ambient wall lighting making it an ideal setting for both everyday meals and entertaining.
LOUNGE 16' 4" x 17' 0" (4.98m x 5.18m) This stunning lounge exudes warmth and character, featuring exposed beam ceilings and an abundance of natural light through multiple double glazed windows to the front and rear side elevations. A key focal point of the room is the exposed brick chimney breast with a timber overmantel, housing a charming wood-burning stove.
Adding to the space's architectural appeal is a staircase with a sleek glass balustrade, rising to the second floor and framed by striking exposed brickwork. Practical features include two double panel radiators for efficient heating, TV aerial points for media connectivity, and an oak door providing access to the porch. This is a beautifully designed space that blends rustic features with modern comfort.
PORCH Carpeted throughout for comfort and warmth, this inviting landing features a radiator for consistent heating and is finished with quality oak doors. One oak door leads into the reception room, while another opens into the lounge.
LANDING Carpeted throughout, the second-floor landing provides a warm and comfortable transition space between rooms. Character features include exposed beams and a skylight window. The landing offers access to the loft space for additional storage, and leads to three further bedrooms and the family bathroom, creating a well-connected and practical upper floor layout.
BEDROOM ONE 10' 6" x 17' 0" (3.2m x 5.18m) This spacious and well-appointed bedroom is carpeted throughout. A feature beam adds character and charm, with a panelled radiator. Practical storage is provided by a built-in store cupboard and a generous walk-in wardrobe. A UPVC double glazed window to the side elevation allows for natural light. The room also benefits from direct access to a private ensuite, enhancing both convenience and luxury.
ENSUITE 5' 6" x 8' 7" (1.68m x 2.62m) This well-appointed ensuite features stylish wood-effect flooring and a practical, contemporary layout. It includes a fully enclosed shower cubicle with an electric shower, dual wash hand basins set into fitted bathroom cabinets, and a low-level WC. Tiled splashbacks add both durability and visual appeal, while a shaving point and chrome ladder-style heated towel rail offer modern convenience. A double glazed window provides natural light and ventilation, completing this functional and elegant space.
BEDROOM FIVE 10' 6" x 9' 10" (3.2m x 3m) This charming bedroom is carpeted throughout, creating a warm and comfortable atmosphere. Characterful feature beams highlight the room's original architecture, while a panelled radiator ensures cosy living. Natural light fills the space through a skylight and a window to the side elevation.
BEDROOM SIX 10' 8" x 9' 10" (3.25m x 3m) Carpeted throughout for comfort, this bedroom features charming exposed beams that add architectural character. Natural light streams in through a side elevation window and a skylight, creating a bright and airy atmosphere. A panelled radiator provides efficient heating, completing this cozy and inviting space.
BATHROOM 5' 7" x 6' 11" (1.7m x 2.11m) This bathroom features a classic clawfoot roll-top bath with a mixer tap and shower attachment.. A pedestal wash basin and low-level WC complement the traditional design. The walls are fully tiled for a clean, durable finish, while ceramic tiled floors add to the room's refined look. Additional conveniences include a single panel radiator for warmth, an electric shaver point, and a skylight window that floods the space with natural light.
EXTERIOR The property is accessed via secure gated entry, leading along a gravel driveway that passes a well-maintained lawned garden, set against the picturesque backdrop of a charming sandstone bridge. The driveway continues to a spacious gravelled front forecourt, providing convenient access to both the main residence and the detached garage block.
The garage, located on the ground floor, measures approximately 28 feet by 16 feet and is equipped with power and lighting. A staircase within the garage rises to a versatile games room situated above, offering additional recreational or storage space.
Access to the main dwelling is available via two routes: either through impressive double-opening oak doors that lead into the lower reception hallway, or by ascending to a raised decked seating area. From here, a stable door provides entry into the first-floor reception area, blending indoor and outdoor living seamlessly.
The exterior also features a charming brick-laid patio overlooking a tranquil stream, complemented by a timber bridge that leads to a further garden and seating area, perfect for relaxation and entertaining in a peaceful, natural setting.
THINKING OF SELLING? BUY/SELL/ RENT & MORTGAGES.. WE DO IT ALL!
AWARD WINNING ESTATE AGENCY!
BEST IN WEST MIDLANDS IN 2023 & 2024*
We have proudly got more FIVE STAR REVIEWS ON GOOGLE than any other local agent the most positively reviewed agent in Whitchurch.
Commission Fees - We will not be beaten by any Whitchurch based agent! and we operate on a NO SALE NO FEE basis.
AML REGULATIONS We are required by law to conduct anti-money laundering checks on all those buying a property. Whilst we retain responsibility for ensuring checks and any ongoing monitoring are carried out correctly, the initial checks are carried out on our behalf by Movebutler who will contact you once you have had an offer accepted on a property you wish to buy. The cost of these checks is £30 (incl. VAT) per buyer, which covers the cost of obtaining relevant data and any manual checks and monitoring which might be required. This fee will need to be paid by you in advance, ahead of us issuing a memorandum of sale, directly to Movebutler, and is non-refundable.
- COUNCIL TAXA payment made to your local authority in order to pay for local services like schools, libraries, and refuse collection. The amount you pay depends on the value of the property.Read more about council Tax in our glossary page.
- Band: I
- PARKINGDetails of how and where vehicles can be parked, and any associated costs.Read more about parking in our glossary page.
- Garage
- GARDENA property has access to an outdoor space, which could be private or shared.
- Yes
- ACCESSIBILITYHow a property has been adapted to meet the needs of vulnerable or disabled individuals.Read more about accessibility in our glossary page.
- Ask agent
Sarn, Malpas
Add an important place to see how long it'd take to get there from our property listings.
__mins driving to your place
Get an instant, personalised result:
- Show sellers you’re serious
- Secure viewings faster with agents
- No impact on your credit score
About Get Moving Estate Agents, Whitchurch
Get Moving Estate Agents 29 High Street Whitchurch Shropshire SY13 1AZ

Your mortgage
Notes
Staying secure when looking for property
Ensure you're up to date with our latest advice on how to avoid fraud or scams when looking for property online.
Visit our security centre to find out moreDisclaimer - Property reference 103027001851. The information displayed about this property comprises a property advertisement. Rightmove.co.uk makes no warranty as to the accuracy or completeness of the advertisement or any linked or associated information, and Rightmove has no control over the content. This property advertisement does not constitute property particulars. The information is provided and maintained by Get Moving Estate Agents, Whitchurch. Please contact the selling agent or developer directly to obtain any information which may be available under the terms of The Energy Performance of Buildings (Certificates and Inspections) (England and Wales) Regulations 2007 or the Home Report if in relation to a residential property in Scotland.
*This is the average speed from the provider with the fastest broadband package available at this postcode. The average speed displayed is based on the download speeds of at least 50% of customers at peak time (8pm to 10pm). Fibre/cable services at the postcode are subject to availability and may differ between properties within a postcode. Speeds can be affected by a range of technical and environmental factors. The speed at the property may be lower than that listed above. You can check the estimated speed and confirm availability to a property prior to purchasing on the broadband provider's website. Providers may increase charges. The information is provided and maintained by Decision Technologies Limited. **This is indicative only and based on a 2-person household with multiple devices and simultaneous usage. Broadband performance is affected by multiple factors including number of occupants and devices, simultaneous usage, router range etc. For more information speak to your broadband provider.
Map data ©OpenStreetMap contributors.





