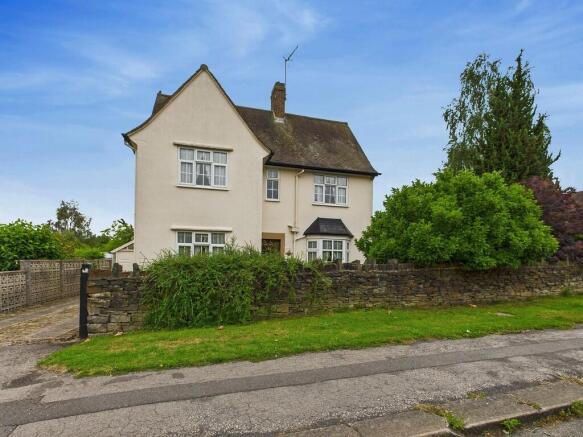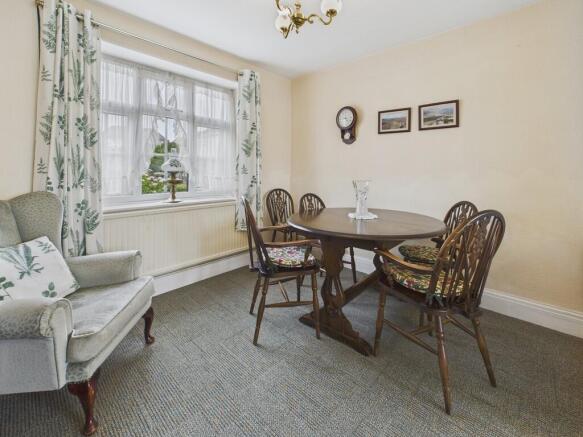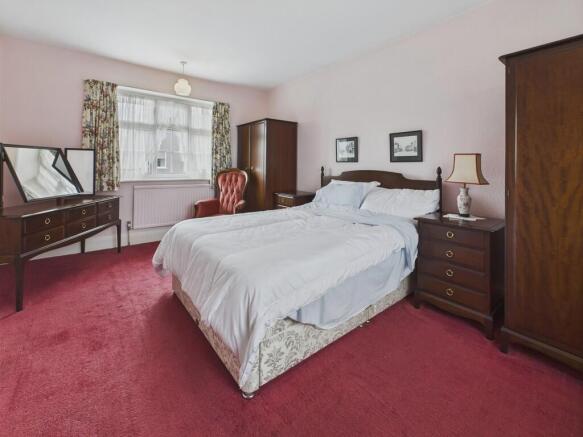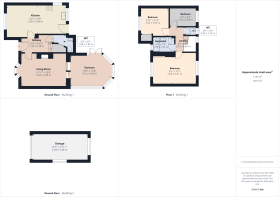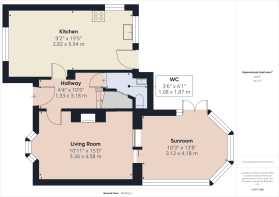
Rhodes Avenue, Newbold

- PROPERTY TYPE
Detached
- BEDROOMS
3
- BATHROOMS
1
- SIZE
840 sq ft
78 sq m
- TENUREDescribes how you own a property. There are different types of tenure - freehold, leasehold, and commonhold.Read more about tenure in our glossary page.
Freehold
Key features
- 3 BEDROOMS
- LARGE GARDEN
- DRIVE AND GARAGE
- CONSERVATORY
- DOWNSTAIRS WC
- OPEN PLAN KITCHEN/DINER
- BUILT IN 1928
- HUGE POTENTIAL AND CHARACTER
- NO CHAIN
- IN NEED OF SOME MODERNISATION
Description
Sat behind a traditional half stone wall and mature front garden, this delightful three-bedroom detached house, built in 1928, offers an exciting opportunity to own a home brimming with original charm and scope for modernisation. Located in a sought-after residential area, this property is ideal for families, those with an eye for design, or buyers looking to create their dream home with character.
Exterior & Approach
As you approach the property, you're greeted by a classic frontage with a mature lawned garden, bordered by well-established flowerbeds and hedging for privacy. A driveway runs along the left-hand side of the house, providing ample off-road parking and leading to a detached garage at the rear - perfect for storage or a workshop.
Welcoming Entrance Hall
Step inside into a spacious and welcoming hallway, where you'll immediately notice the sense of space and the home's period roots. Beneath the stairs, a discreet cloakroom/WC adds practical convenience without compromising space.
Lounge & Conservatory
To the right of the hallway lies the family-sized lounge, a warm and inviting space with a bay window overlooking the front garden, bathing the room in natural light. A gas fireplace serves as the focal point of this comfortable room, perfect for cosy evenings. French doors lead through to the conservatory, which in turn opens out to the garden - ideal for relaxing or entertaining while enjoying garden views all year round.
Kitchen & Dining Room
On the opposite side of the hall is the open-plan kitchen/diner, which runs the depth of the house. The dining area, located at the front, benefits from a large window and would easily accommodate a family table. Flowing from here, the kitchen enjoys pleasant views over the rear garden and offers a practical workspace with ample cabinetry and potential for modernisation or reconfiguration into a stylish contemporary hub.
Upstairs Accommodation
Upstairs, the home offers three well-proportioned bedrooms:
- The master bedroom is a particularly generous dual aspect double, offering excellent light and views from both the front and rear of the property.
- The second bedroom, another good-sized double, is positioned at the front and retains plenty of natural charm.
- The third bedroom, overlooking the rear, is a large single, perfect as a child's room, home office or guest space.
The upstairs layout includes a separate WC and a family bathroom, complete with a bath and overhead shower, basin, and a traditional bidet, allowing for easy updates while retaining plenty of space for a modern suite.
Gardens - A Hidden Gem
The garden is undoubtedly one of the most distinctive features of the property. The main garden, immediately accessed from the house, offers a beautiful lawned area, complemented by mature flowerbeds, a greenhouse, and a shed, ideal for green-fingered buyers. Beyond this lies a second section - a "secret garden", tucked away and full of potential for landscaping, vegetable growing, a tranquil retreat, or even a children's play area. It's a truly special outdoor space with a sense of privacy and seclusion.
Summary
This character-filled detached home, with its spacious rooms, generous garden, and prime location, presents a rare opportunity to acquire a property with genuine charm and huge potential. Some modernisation is required, but the essentials - space, light, and setting - are all here in abundance. Whether you're a family looking for your forever home or a buyer seeking a unique renovation project, this is a property not to be missed.
Early viewing is highly recommended to fully appreciate the space, potential, and individuality this wonderful home has to offer.
Other points to note: Gas central heating, rock wool cavity wall insulation, 250mm full loft insulation, double glazing
ADDITIONAL INFORMATION - Freehold
- EPC TBC
- Council Tax Band D
For more information please refer to the Key Facts for Buyers section of this listing
- COUNCIL TAXA payment made to your local authority in order to pay for local services like schools, libraries, and refuse collection. The amount you pay depends on the value of the property.Read more about council Tax in our glossary page.
- Band: D
- PARKINGDetails of how and where vehicles can be parked, and any associated costs.Read more about parking in our glossary page.
- Garage,Off street
- GARDENA property has access to an outdoor space, which could be private or shared.
- Yes
- ACCESSIBILITYHow a property has been adapted to meet the needs of vulnerable or disabled individuals.Read more about accessibility in our glossary page.
- Ask agent
Rhodes Avenue, Newbold
Add an important place to see how long it'd take to get there from our property listings.
__mins driving to your place
Get an instant, personalised result:
- Show sellers you’re serious
- Secure viewings faster with agents
- No impact on your credit score
Your mortgage
Notes
Staying secure when looking for property
Ensure you're up to date with our latest advice on how to avoid fraud or scams when looking for property online.
Visit our security centre to find out moreDisclaimer - Property reference 100685008171. The information displayed about this property comprises a property advertisement. Rightmove.co.uk makes no warranty as to the accuracy or completeness of the advertisement or any linked or associated information, and Rightmove has no control over the content. This property advertisement does not constitute property particulars. The information is provided and maintained by Martin & Co, Chesterfield. Please contact the selling agent or developer directly to obtain any information which may be available under the terms of The Energy Performance of Buildings (Certificates and Inspections) (England and Wales) Regulations 2007 or the Home Report if in relation to a residential property in Scotland.
*This is the average speed from the provider with the fastest broadband package available at this postcode. The average speed displayed is based on the download speeds of at least 50% of customers at peak time (8pm to 10pm). Fibre/cable services at the postcode are subject to availability and may differ between properties within a postcode. Speeds can be affected by a range of technical and environmental factors. The speed at the property may be lower than that listed above. You can check the estimated speed and confirm availability to a property prior to purchasing on the broadband provider's website. Providers may increase charges. The information is provided and maintained by Decision Technologies Limited. **This is indicative only and based on a 2-person household with multiple devices and simultaneous usage. Broadband performance is affected by multiple factors including number of occupants and devices, simultaneous usage, router range etc. For more information speak to your broadband provider.
Map data ©OpenStreetMap contributors.
