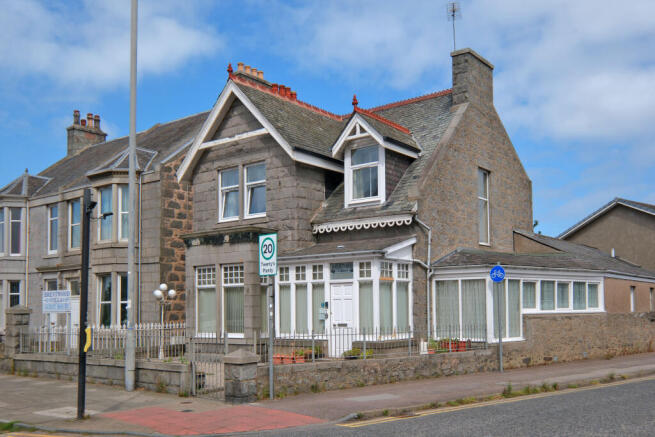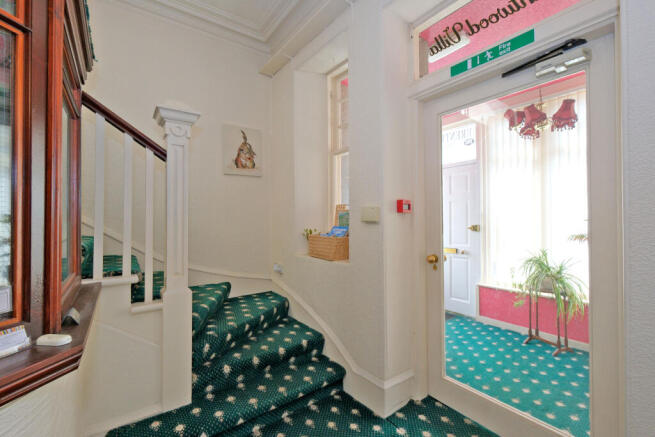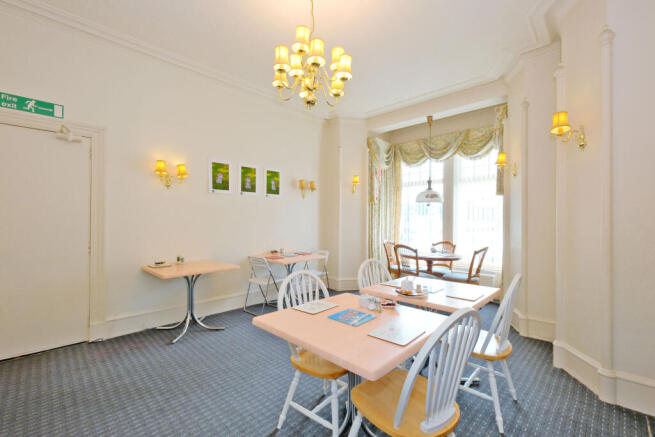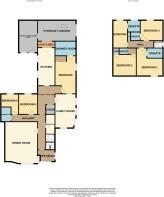
7 bedroom detached house for sale
Brentwood Villa Guest House, 560 King St, Aberdeen, AB24

- PROPERTY TYPE
Detached
- BEDROOMS
7
- BATHROOMS
5
- SIZE
Ask agent
- TENUREDescribes how you own a property. There are different types of tenure - freehold, leasehold, and commonhold.Read more about tenure in our glossary page.
Freehold
Key features
- Imposing detached granite dwelling currently run as a guest house
- Spacious accommodation
- Currently 6 guest bedrooms
- Private owner accommodation
- Ideal for use as a private family home
- Accessible location
Description
Northwood are delighted to present for sale this detached traditional granite property in an accessible, corner position on King Street. This spacious property provides excellent accommodation over two floors and is currently run as a guest house boasting the potential to continue as such or alternatively has wonderful potential to be an investment opportunity for short term rental, multiple occupancy property rental, or serviced accommodation. Alternatively, this spacious property could be returned to a wonderful family home if desired. Boasting gas central heating, double glazing, wonderful storage throughout this is a proposition with numerous possibilities. Currently with six letting bedrooms (most of which are en suite) and spacious private living accommodation, this is a sizable and versatile home.
The property extends to 213 sq.m. and extends over two floors comprising on the ground floor -entrance hallway with enclosed reception area and staircase leading to the first floor, dining room, two bedrooms, and shower room. The private accommodation, also accessed from the hallway, comprises hallway / study area, sun lounge, double bedroom with en suite wet room style shower room, galley kitchen, leading to garage storage and further adjacent storage / preparation room. On the first floor are four bedrooms, all of which have en suite shower rooms. The garden to the front is low maintenance of gravel and the area to the rear is paved and has further outdoor storage. The property has been well maintained and is in a condition which could readily continue to be run as a guest house. Alternatively with some minor tweaks, this could again be a wonderful family home.
The property is located on King Street, directly opposite the University of Aberdeen campus and being on King Street benefits from excellent transport links and easy access to the city centre and the nearby Aberdeen beach with the many recreational activities on offer there. Travel around the city can be undertaken with ease. With the nearby Sports Village and Aquatics Centre this is a location providing something for everyone.
The necessary certificates relating to the current operation of the guest house will be available for interested parties. If the new owner would like to use the property as a guest house, he or she may continue to do so and the present owner will be happy to assist in any way for a smooth handover.
Please note: The home report is available to view on the Northwood website portal (within the listing, under the documents section).
Viewings are highly recommended to appreciate this spacious property in ready to move in condition and providing easy access to local amenities. Please contact Northwood Aberdeen to arrange a viewing.
EPC rating: D. Tenure: Freehold,Entrance vestibule
Entry is taken by way of a solid entrance door with fan light above and surrounding glazing. Exposed granite walls provide a traditional feature, and a glazed door leads directly to the main hallway.
Main hallway
The main hallway boasts an enclosed reception area which is of benefit to the current use. The floor is carpeted and with ceiling cornicing and wall lighting this is a welcoming area allowing access to the main ground floor accommodation.
Dining room
6.02m x 4.71m (19'9" x 15'5")
This spacious room has a large bay window looks to the front of the property allowing natural light to illuminate this comfortable room. Fireplace with decorative fire. Alcoves are positioned to either side and ceiling cornicing and decorative woodwork provides a feeling of grandeur to this room. Decorative ceiling light and wall lighting. Carpeted floor.
Bedroom 5
2.78m x 2.44m (9'1" x 8'0")
Looking to the rear of the property, this single sized bedroom has laminate flooring, and a wash hand basin.
Bedroom 6
2.8m x 2.19m (9'2" x 7'2")
Also looking to the rear, this single room has carpeted flooring and wash hand basin.
Private Accommodation
A door from the hallway discretely leads to the private accommodation of the current owners.
Hallway / study area
4.2m x 3.4m (13'9" x 11'2")
This useful area has double glazed door leading to the rear garden and provides access to the remaining accommodation. The floor is of laminate finish and there is wall lighting. A separate storage recess provides further useful space.
Sun lounge / family area
2.72m x 5.5m (8'11" x 18'1")
With glazing on two sides, this versatile area of the property has laminate flooring and a shared window to the bedroom.
Owners bedroom
5.47m x 2.69m (17'11" x 8'10")
This spacious room has laminate flooring and a large window to the side. Wall lighting and fitted wardrobe storage.
Shower room
2.67m x 2.14m (8'9" x 7'0")
A spacious shower room boasting a large walk-in shower area with glazed panel, tiled floor and aqua panelling around, pedestal wash hand basin and WC. Large chrome heated towel rail and panelled ceiling.
Kitchen
5.03m x 1.88m (16'6" x 6'2")
This fully fitted galley kitchen has ample wall and floor units with co-ordinating dark surfaces. A window looks to the side under which the 1 ½ stainless steel sink is positioned. Fitted oven and hob with hood over. Access may be taken directly to the further ground floor accommodation.
Garage
5.52m x 3.01m (18'1" x 9'11")
A utility area within the integral garage, houses the washing machine and dryer and a mezzanine storage level in the garage houses the central heating boiler and provides storage. Up and over door.
Storage / preparation room
3.57m x 2.68m (11'9" x 8'10")
This useful space is accessed from the garage and has laminate flooring and access directly to the paved rear garden area.
Staircase and landing
A staircase with open balustrade and carpeted steps leads to the first-floor landing which has access to a spacious floored attic / loft storage area above the first floor accommodation. There is a window allowing natural light to illuminate the staircase, and a pendant light.
Bedroom 1
3.72m x 3.43m (12'2" x 11'3")
This bright room has a window overlooking the front. The floor is carpeted and there is wall lighting. The en suite shower room boasts a shower cubicle, WC and pedestal wash hand basin.
Bedroom 2
4.47m x 3.54m (14'8" x 11'7")
Again, looking to the front this spacious room has a large walk-in wardrobe / store and ceiling lighting. The en suite shower room is beautifully finished with a large cubicle with aqua panelling, large wall mounted mirror over the wash hand basin and WC. Chrome heated towel rail and ceiling lighting.
Bedroom 3
3.92m x 3.1m (12'10" x 10'2")
This sizeable room situated to the rear of the property is currently a triple room with fitted wardrobe and vanity area. The en suite shower room comprises a cubicle with aqua panelling, WC and pedestal wash hand basin.
Bedroom 4
3.2m x 2.72m (10'6" x 8'11")
A bright, double sized room looking to the rear with carpeted flooring. The en suite shower room has cubicle, WC and wash hand basin.
External
The property is set in a corner plot on King Street and Regent Walk. The front garden is low maintenance gravel, and the rear is paved and therefore also easy to look after.
- COUNCIL TAXA payment made to your local authority in order to pay for local services like schools, libraries, and refuse collection. The amount you pay depends on the value of the property.Read more about council Tax in our glossary page.
- Band: B
- PARKINGDetails of how and where vehicles can be parked, and any associated costs.Read more about parking in our glossary page.
- On street
- GARDENA property has access to an outdoor space, which could be private or shared.
- Private garden
- ACCESSIBILITYHow a property has been adapted to meet the needs of vulnerable or disabled individuals.Read more about accessibility in our glossary page.
- Ask agent
Energy performance certificate - ask agent
Brentwood Villa Guest House, 560 King St, Aberdeen, AB24
Add an important place to see how long it'd take to get there from our property listings.
__mins driving to your place
Get an instant, personalised result:
- Show sellers you’re serious
- Secure viewings faster with agents
- No impact on your credit score
Your mortgage
Notes
Staying secure when looking for property
Ensure you're up to date with our latest advice on how to avoid fraud or scams when looking for property online.
Visit our security centre to find out moreDisclaimer - Property reference P4950. The information displayed about this property comprises a property advertisement. Rightmove.co.uk makes no warranty as to the accuracy or completeness of the advertisement or any linked or associated information, and Rightmove has no control over the content. This property advertisement does not constitute property particulars. The information is provided and maintained by Northwood, Aberdeen. Please contact the selling agent or developer directly to obtain any information which may be available under the terms of The Energy Performance of Buildings (Certificates and Inspections) (England and Wales) Regulations 2007 or the Home Report if in relation to a residential property in Scotland.
*This is the average speed from the provider with the fastest broadband package available at this postcode. The average speed displayed is based on the download speeds of at least 50% of customers at peak time (8pm to 10pm). Fibre/cable services at the postcode are subject to availability and may differ between properties within a postcode. Speeds can be affected by a range of technical and environmental factors. The speed at the property may be lower than that listed above. You can check the estimated speed and confirm availability to a property prior to purchasing on the broadband provider's website. Providers may increase charges. The information is provided and maintained by Decision Technologies Limited. **This is indicative only and based on a 2-person household with multiple devices and simultaneous usage. Broadband performance is affected by multiple factors including number of occupants and devices, simultaneous usage, router range etc. For more information speak to your broadband provider.
Map data ©OpenStreetMap contributors.







