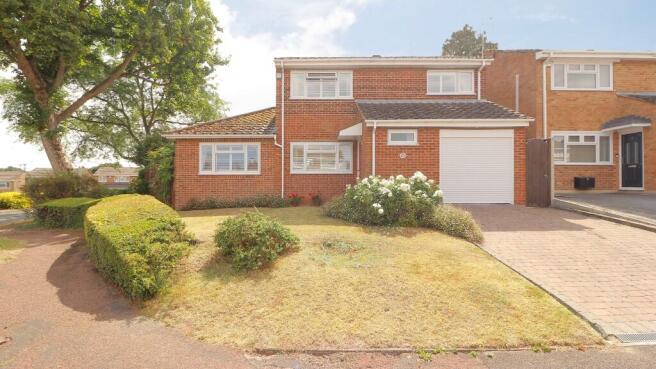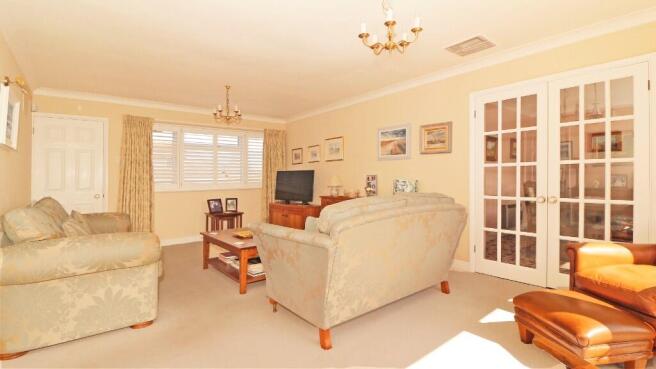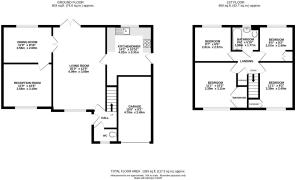Crispin Road, Rochester, Kent, ME2

- PROPERTY TYPE
Detached
- BEDROOMS
4
- BATHROOMS
1
- SIZE
1,263 sq ft
117 sq m
- TENUREDescribes how you own a property. There are different types of tenure - freehold, leasehold, and commonhold.Read more about tenure in our glossary page.
Freehold
Key features
- Immaculately presented and well maintained 4 Bed Detached extended family home.
- Lovely Southerly aspect wide rear Garden. A generously proportioned front Garden and a Block Paved Driveway providing off street parking for several vehicles.
- Integral Garage with a powered (electrically operated) Roller Shutter Garage Door.
- UPVC double glazed windows and doors. Gas Fired Warm Air Central Heating ('Johnson & Starley' Gas Boiler).
- Carpets as fitted. Ceramic Tiled floors and Vinyl flooring, as stated. Feature Plantation style Shutters (horizontal adjustable louvres).
- A modern fitted and integrated Kitchen with branded appliances.
- Prime residential location with close access to the A2. Walking distance of Strood High Street. Only 1.2 miles from Strood Railway Station. Close to a choice of local schools.
- approximate 12 minutes drive to Ebbsfleet International Train Station with high speed train services.
- New Instruction! Chain Free! One careful family owner since new! Book your viewing with 'Andrew Kingsley'!
Description
Internally the accommodation comprises: Ground Floor - Entrance Hall, Downstairs Cloakroom,
3 separate reception rooms and a modern fitted & integrated Kitchen. First Floor - 4 bedrooms and a Family Bathroom.
Other benefits include: UPVC double glazed windows, Gas Fired Warm Air Central Heating ('Johnson & Starley' Gas Boiler), carpets as fitted, Ceramic Tiled floors and Vinyl flooring as stated, feature Plantation style Shutters as stated, tastefully extended to the side elevation - Ground Floor, a modern fitted and integrated Kitchen with branded appliances, Block Paved Driveway providing off street parking for several vehicles, Integral Garage with a powered Roller Shutter Garage Door, a generously proportioned front Garden and a lovely Southerly aspect rear Garden - perfect for entertaining during those Summer months or simply to enjoy with family and friends.
Nearest railway stations: Strood Rail Station (1.2 miles), Rochester Rail Station (1.9 miles), Higham Rail Station (1.8 miles), Cuxton Rail Station (1.9 miles), Chatham Rail Station (2.5 miles) & Gillingham Rail Station (3.4 miles).
Nearest GP - Court View Surgery (0.6 miles). Nearest Hospital - Medway Maritime Hospital (3.3 miles).
Nearest primary schools: Gordons Children's Academy, Infant (0.6 miles), Gordons Children's Academy, Junior (0.6 miles), Bligh Primary School, Infant (0.6 miles), Bligh Primary School, Junior (0.6 miles) and St. Nicholas CEVC Primary School (0.7 miles). Nearest secondary schools: Strood Academy (790 yards), Rochester Independent College (1.9 miles), Fort Pitt Grammar School (2.3 miles), The Rochester Grammar School (2.3 miles) and Sir Joseph Williamson's Mathematical School (2.4 miles).
In our opinion this immaculately presented and extended family home, should be viewed at your earliest possible convenience! New Instruction! Book your appointment to view with 'Andrew Kingsley' Est. Agts!
ACCOMMODATION: (All room sizes are approximate)
COVERED ENTRANCE PORCH: Canopy Porch - pitched and tiled. Feature Composite Panelled Front Door (2 inset matching double glazed panels - stained & leaded obscured glass/brass plated furniture) leading to Entrance Hall:-
ENTRANCE HALL: Inset Coir Matt to Threshold, carpet as fitted, Warm Air Vent to floor, single power point, moulded skirting, coved ceiling, drop pendant light fitting to ceiling, Smoke Detector to ceiling, Alarm Panel and Panic Alarm Button to wall, stairs leading to First Floor Landing area, White Panelled Door leading to a Downstairs Cloakroom and a matching Door leading to the Living Room.
DOWNSTAIRS CLOAKROOM: UPVC double glazed Window (full opener/chrome plated lever lock with key/obscured glass) to front elevation, Ceramic Tiled Floor, moulded skirting, coved ceiling, light fitting to ceiling, Warm Air Vent to Floor, Low Level W.C., with a chrome plated flush handle, wall hung Wash Hand Basin with chrome plated Hot and Cold taps plus a Tiled Splash-back to wall above.
LIVING ROOM: 20' 0" (6.09m) x 12' 9" (3.88m). Dual aspect living space - UPVC double glazed windows (2 side casement openers/one top opener/chrome plated lever locks with key) to front elevation, internal Plantation style shutters (horizontal adjustable louvres) to front windows plus Curtain Rail and curtains to front windows, UPVC double glazed French doors(chrome plated furniture) leading to rear Garden, Curtain Rail and curtains to rear doors, carpet as fitted, moulded skirting, coved ceiling, Warm Air Vent to floor x 2, Warm Air Vent to ceiling, Warm Air Vent to wall, 'Johnson & Starley' Thermostat Control to wall for C/H, T.V. Aerial Point, power points, Alarm Eye sensor, 2 matching drop pendant light fittings to ceiling, Picture Wall Light, French doors (multi-paned/single glazed) leading to the Dining Room and a White Panelled Door leading to the Kitchen.
DINING ROOM: 11' 9" (3.58m) x 8' 10" (2.69m). UPVC double glazed windows (2 side casement openers/top opener/chrome plated lever locks with key) to rear elevation offering panoramic views over Garden, Curtain Rail and curtains to windows, carpet as fitted, moulded skirting, coved ceiling, drop pendant light fitting to ceiling, 'Dimplex' Electric Storage Heater to wall, power points, White Panelled Door leading to Third Reception Room/Study and French doors leading to Living Room.
THIRD RECEPTION ROOM/STUDY: 11' 9" (3.58m) x 10' 6" (3.19m). UPVC double glazed windows (2 side casement openers/top opener/chrome plated lever locks with key) to front elevation, internal Plantation style Shutters (horizontal adjustable louvres) to front windows, Curtain Pole and curtains to front windows, carpet as fitted, skirting, coved ceiling, drop pendant light fitting to ceiling, power points, White Panelled Door leading to Dining Room and power points.
KITCHEN: 14' 2" (4.32m) x 10' 10" (3.31m). UPVC double glazed Window (side casement opener/chrome plated lever lock with key) to rear elevation with views over Garden, internal Roller Blind to Window, UPVC Door (double glazed top panel/obscured glass/chrome plated furniture) leading to side pedestrian access and rear Garden, Ceramic Tiled Floor, fully tiled walls to 2 elevations, part Wood Panelling to wall to Breakfast Table side of Kitchen, Shaker style wall and base units with Laminate rolled edged work top surfaces over, 2 matching Display cabinets to wall with multi-paned glass door fronts/glass shelving, inset Ceramic one and a half bowl single drainer Sink Unit with a chrome plated mixer tap, inset 'Neff' 4-Burner Gas Hob, 'Whirlpool' Extractor Hood (3-speed Fan/2 down-lighters/Filter) above, integrated 'Neff' Fan Assisted Electric Oven with Grill, plumbing for a Washing Machine, space for a tall Fridge/Freezer, free standing 'Johnson & Starley' - 'Economaire 50' Gas Fired Warm Air Central Heating Unit, directional downlighters to a bar to ceiling, one directional downlighter to wall and power points. Saloon style double doors leading to an under-stairs Utility area - Tiled Floor, skirting, Pine adjustable height shelving to wall, Telephone Point & space for a Tumble Dryer.
STAIRS LEADING TO FIRST FLOOR LANDING AREA: Straight Staircase with carpet as fitted to treads, Hand Rail to one wall and a Warm Air Vent to side wall.
FIRST FLOOR LANDING: Carpet as fitted, moulded skirting, Warm Air Vent to ceiling, drop pendant light fitting to ceiling, White Panelled Door to Airing Cupboard with a skylight (single glazed) above - housing a lagged Hot Water Cylinder with Immersion plus Pine shelving and White Panelled doors with skylights (single glazed) above leading to:-
BEDROOM ONE: 11' 1" (3.39m) x 10' 2" (3.11m). UPVC double glazed Window (2 side casement openers/top opener/chrome plated lever locks with key) to front elevation, internal Plantation style Shutters (horizontal adjustable louvres), Curtain Pole and curtains to front Window, Warm Air Vent to ceiling, carpet as fitted, moulded skirting, coved ceiling, range of built-in wardrobes to one wall, drop pendant light fitting to ceiling, 2 wall light points to wall, Telephone Point and power points.
BEDROOM TWO: 11' 1" (3.39m) x 8' 2" (2.49m). UPVC double glazed Window (side casement opener/chrome plated lever lock with key) to front elevation, internal Plantation style Shutters (horizontal adjustable louvres), carpet as fitted, moulded skirting, coved ceiling, drop pendant light fitting to ceiling, Warm Air Vent to ceiling, double louvered doors to a built-in Cupboard and power points.
BEDROOM THREE: 9' 7" (2.91m) x 8' 5" (2.57m). UPVC double glazed Window (side casement opener/chrome plated lever lock with key) to rear elevation, internal Roller Blind to Window, Curtain Rail and curtains to Window, carpet as fitted, moulded skirting, coved ceiling, drop pendant light fitting to ceiling, Warm Air Vent to ceiling and power points.
BEDROOM FOUR: 8' 5" (2.57m) x 8' 2" (2.49m). UPVC double glazed Window (side casement opener/chrome plated lever lock with key) to rear elevation, Curtain Rail and curtains to Window, carpet as fitted, skirting, coved ceiling, drop pendant light fitting to ceiling, Warm Air Vent to ceiling, folding Panelled doors to a fitted Wardrobe and power points.
FAMILY BATHROOM: 6' 6" (1.98m) x 5' 10" (1.77m). UPVC double glazed Window (top opener/chrome plated lever lock with key/obscured glass) to rear elevation, internal Roman Blind to Window, Warm Air Vent to ceiling, Vinyl floor tiles, fully tiled walls, fully tiled Window reveals plus internal Window Sill, chrome plated ladder radiator towel rail (Electric), Panelled Bath with a chrome plated mixer tap/Shower Head attachment to a flexible hose - adjustable height to a fixed Pole to wall above/glazed Shower Screen to Bath, Low Level W.C., with a chrome plated push button flush, Vanity Unit with an inset Wash Hand Basin/Chrome plated mixer tap/flip waste plug/double doors to storage cupboard beneath and a light fitting to ceiling.
EXTERIOR.
FRONT ELEVATION: Block Paved Driveway providing off street parking several vehicles plus access to Integral Garage and Front Entrance Door to Property. Generous area laid to lawn with part hedged boundaries. Flower and mature shrub borders. Timber Gate providing access to side pedestrian access leading to rear Garden.
INTEGRAL GARAGE: 15' 9" (4.79m) x 8' 2" (2.49m). Electrically operated Metal Roller Shutter Garage Door. Power & light. Fuse Box to wall. Gas Meter to wall. Alarm Consul to wall. Storage cupboards to wall.
REAR GARDEN: Southerly aspect, wide rear Garden - good size. Wide Crazy Paved Patio area. Fenced boundaries. Mainly laid to lawn with flower and mature shrub borders plus trees. Garden Shed. Block Paved Sun Terrace to far corner of Garden. Outside Water Tap. Security/senor light to back wall of property. Electric Meter boxed to wall of property at the point of the side pedestrian access.
Andrew Kingsley and their clients give notice that:-
All measurements, distances and areas are given as approximate and are taken at the widest points. These particulars are provided solely to help you decide whether you wish to view this property and thereby avoid you viewing unsuitable properties. We endeavour to make our particulars as accurate as possible but we do rely on information supplied by the vendor and because it is not practical or reasonable we cannot check all the information supplied. These particulars and photographs are provided for guidance only and are not comprehensive. These particulars and photographs do not form part of any offer or contract and must not be relied upon as statements or representations of fact. No warranties in relation to the property are given either by the agent or on behalf of their client or otherwise. For example we have not checked any equipment in the property to see if it is in working order. No investigations have been made in respect of any matter concerning pollution of the land, air or water and the buyers are responsible for making their own enquiries in this respect.
If you wish to purchase we would advise, as always, that you consult both a solicitor and a surveyor to investigate these specialist matters that an Estate Agent is not qualified on. For example, title, planning permission, items included in the sale, structural condition and the working condition of equipment, etc., before exchange of contracts. In respect of the Floor Plan, attention is drawn to the following notice: - The Floor Plan is provided for guidance only, not to scale and must not be relied upon as a statement of fact.
- COUNCIL TAXA payment made to your local authority in order to pay for local services like schools, libraries, and refuse collection. The amount you pay depends on the value of the property.Read more about council Tax in our glossary page.
- Ask agent
- PARKINGDetails of how and where vehicles can be parked, and any associated costs.Read more about parking in our glossary page.
- Garage,Driveway
- GARDENA property has access to an outdoor space, which could be private or shared.
- Front garden,Rear garden
- ACCESSIBILITYHow a property has been adapted to meet the needs of vulnerable or disabled individuals.Read more about accessibility in our glossary page.
- Level access
Crispin Road, Rochester, Kent, ME2
Add an important place to see how long it'd take to get there from our property listings.
__mins driving to your place
Get an instant, personalised result:
- Show sellers you’re serious
- Secure viewings faster with agents
- No impact on your credit score
Your mortgage
Notes
Staying secure when looking for property
Ensure you're up to date with our latest advice on how to avoid fraud or scams when looking for property online.
Visit our security centre to find out moreDisclaimer - Property reference AK6CRSRK. The information displayed about this property comprises a property advertisement. Rightmove.co.uk makes no warranty as to the accuracy or completeness of the advertisement or any linked or associated information, and Rightmove has no control over the content. This property advertisement does not constitute property particulars. The information is provided and maintained by Andrew Kingsley, Beckenham. Please contact the selling agent or developer directly to obtain any information which may be available under the terms of The Energy Performance of Buildings (Certificates and Inspections) (England and Wales) Regulations 2007 or the Home Report if in relation to a residential property in Scotland.
*This is the average speed from the provider with the fastest broadband package available at this postcode. The average speed displayed is based on the download speeds of at least 50% of customers at peak time (8pm to 10pm). Fibre/cable services at the postcode are subject to availability and may differ between properties within a postcode. Speeds can be affected by a range of technical and environmental factors. The speed at the property may be lower than that listed above. You can check the estimated speed and confirm availability to a property prior to purchasing on the broadband provider's website. Providers may increase charges. The information is provided and maintained by Decision Technologies Limited. **This is indicative only and based on a 2-person household with multiple devices and simultaneous usage. Broadband performance is affected by multiple factors including number of occupants and devices, simultaneous usage, router range etc. For more information speak to your broadband provider.
Map data ©OpenStreetMap contributors.







