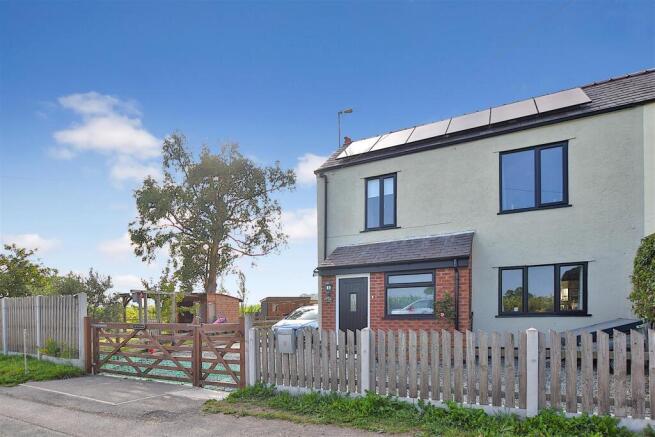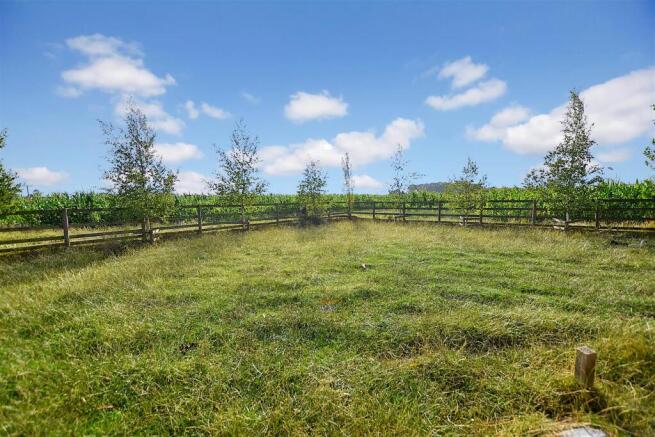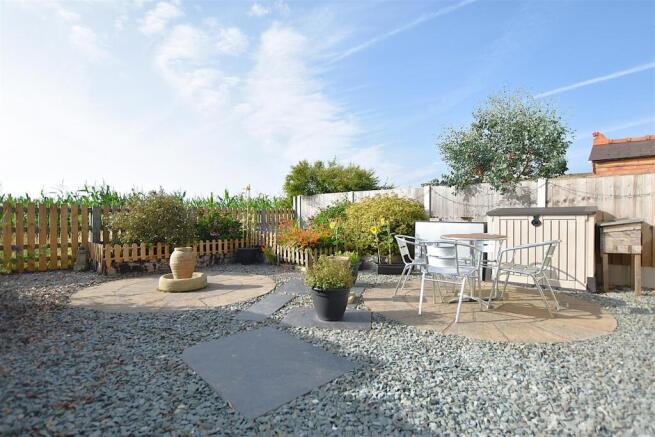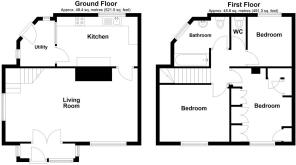
Cloy, Bangor-On-Dee

- PROPERTY TYPE
Semi-Detached
- BEDROOMS
3
- BATHROOMS
1
- SIZE
1,421 sq ft
132 sq m
- TENUREDescribes how you own a property. There are different types of tenure - freehold, leasehold, and commonhold.Read more about tenure in our glossary page.
Freehold
Key features
- Well presented semi detached house
- Surrounded by open countryside
- Within picturesque location
- Enclosed porch
- Spacious lounge/diner
- Kitchen/breakfast room
- Three bedrooms
- Bathroom, additional w.c
- Private driveway, garage
- Gardens to side and rear
Description
Location - Located within a semi rural area fronting Cloy Lane approximately ¼ of a mile from the picturesque riverside Village of Bangor on Dee which is 5 miles from Wrexham City Centre, just off the A525 providing excellent road links to Wrexham and Whitchurch allowing for daily commuting to the major commercial and industrial centres of the region. The Village boasts a popular Racecourse, 2 Pubs/Restaurants, a Convenience Store, Post Office, Doctors and Hairdressers. There is a primary School and is within the catchment area of the highly regarded Penley Secondary School. The cottage is surrounded by farmland and offers a lovely setting for rural living but the convenience of a nearby village.
Directions - From Wrexham City Centre proceed along the A525 Whitchurch Road for approx. 6 miles passing the turnings for Bangor On Dee, continue up the hill and then take the right turn at the Holly Bush crossroads. After a further ¼ of a mile, turn right towards Overton and continue until the property will be observed on the right.
On The Ground Floor - Part glazed composite entrance door opening to:
Enclosed Porch - With tiled floor, upvc double glazed windows to front and side, useful coat hanging space and double part glazed doors opening to:
Spacious Lounge/Diner - 7.14m x 4.01m (23'5 x 13'2) - A lovely reception room featuring an Inglenook style exposed brick fireplace with inset log burner on a tiled hearth and timber mantel above, wood effect flooring, two radiators, upvc double glazed windows to front and side and stairs to first floor landing.
Kitchen/Breakfast Room - 4.39m x 2.74m (14'5 x 9'0) - Enjoying lovely views across the rear garden and adjoining farmland through upvc double glazed window, fitted cottage style range of base and wall cupboards complimented by wood effect work surface areas incorporating a 1 1/2 bowl sink unit with mixer tap, plumbing for washing machine, plumbing for dishwasher, integrated oven/grill, four ring electric hob with extractor hood above, part tiled walls, breakfast bar, upvc double glazed window to side, open ended shelving, radiator, wine rack, quarry tiled flooring and part glazed door opening to:
Side Hall - Housing the regularly serviced oil fired central heating boiler, battery and controls for solar panels, upvc double glazed windows, coat hanging space and part glazed composite external door.
On The First Floor - Approached via the staircase from the lounge to:
Landing - With six panel doors off to all rooms.
Bedroom One - 3.99m x 3.35m (13'1 x 11'0) - Enjoying lovely countryside views through the upvc double glazed window, radiator, extensive range of fitted wardrobes, drawer units and shelving.
Bedroom Two - 3.71m x 3.10m (12'2 x 10'2) - Upvc double glazed window to front providing panoramic views, radiator and ceiling hatch to roof space with pull-down ladder.
Bedroom Three - 2.77m x 2.29m (9'1 x 7'6) - Upvc double glazed window to rear with views towards the Welsh Hills and radiator.
Bathroom - Appointed with a white suite of low flush w.c with dual flush, wash basin within modern vanity unit, bath with electric shower over, radiator, upvc double glazed window, extractor fan and part tiled walls.
Additional W.C - Low flush w.c, radiator and extractor fan.
Outside - Approached through double farmhouse style gates to a private driveway of decorative slate and patterned concrete which provides parking for up to five cars and leads to the detached garage having metal up and over door, lighting and power sockets.
Gardens - To the side of the property is an enclosed lawned garden providing an excellent outdoor entertaining space for both children and adults to include a summerhouse with power sockets, chicken run, small enclosed paddock suitable for goats, sheep or pony and a duck house. The rear garden features two paved circular patio areas for outdoor dining and provides a relaxing space to enjoy the sunsets, decorative slate borders, cold water tap, external electric sockets, raised flowerbeds and various timber sheds.
Agents Note - To locate the property use Post Code LL13 0FL. What 3 Words - Immunity. Confusion. Lurching
Please Note - Please note that we have a referral scheme in place with Chesterton Grant Independent Financial Solutions . You are not obliged to use their services, but please be aware that should you decide to use them, we would receive a referral fee of 25% from them for recommending you to them.
Brochures
Cloy, Bangor-On-DeeKey Facts for BuyersBrochure- COUNCIL TAXA payment made to your local authority in order to pay for local services like schools, libraries, and refuse collection. The amount you pay depends on the value of the property.Read more about council Tax in our glossary page.
- Band: E
- PARKINGDetails of how and where vehicles can be parked, and any associated costs.Read more about parking in our glossary page.
- Driveway
- GARDENA property has access to an outdoor space, which could be private or shared.
- Yes
- ACCESSIBILITYHow a property has been adapted to meet the needs of vulnerable or disabled individuals.Read more about accessibility in our glossary page.
- Ask agent
Cloy, Bangor-On-Dee
Add an important place to see how long it'd take to get there from our property listings.
__mins driving to your place
Get an instant, personalised result:
- Show sellers you’re serious
- Secure viewings faster with agents
- No impact on your credit score
Your mortgage
Notes
Staying secure when looking for property
Ensure you're up to date with our latest advice on how to avoid fraud or scams when looking for property online.
Visit our security centre to find out moreDisclaimer - Property reference 34067372. The information displayed about this property comprises a property advertisement. Rightmove.co.uk makes no warranty as to the accuracy or completeness of the advertisement or any linked or associated information, and Rightmove has no control over the content. This property advertisement does not constitute property particulars. The information is provided and maintained by Wingetts, Wrexham. Please contact the selling agent or developer directly to obtain any information which may be available under the terms of The Energy Performance of Buildings (Certificates and Inspections) (England and Wales) Regulations 2007 or the Home Report if in relation to a residential property in Scotland.
*This is the average speed from the provider with the fastest broadband package available at this postcode. The average speed displayed is based on the download speeds of at least 50% of customers at peak time (8pm to 10pm). Fibre/cable services at the postcode are subject to availability and may differ between properties within a postcode. Speeds can be affected by a range of technical and environmental factors. The speed at the property may be lower than that listed above. You can check the estimated speed and confirm availability to a property prior to purchasing on the broadband provider's website. Providers may increase charges. The information is provided and maintained by Decision Technologies Limited. **This is indicative only and based on a 2-person household with multiple devices and simultaneous usage. Broadband performance is affected by multiple factors including number of occupants and devices, simultaneous usage, router range etc. For more information speak to your broadband provider.
Map data ©OpenStreetMap contributors.








