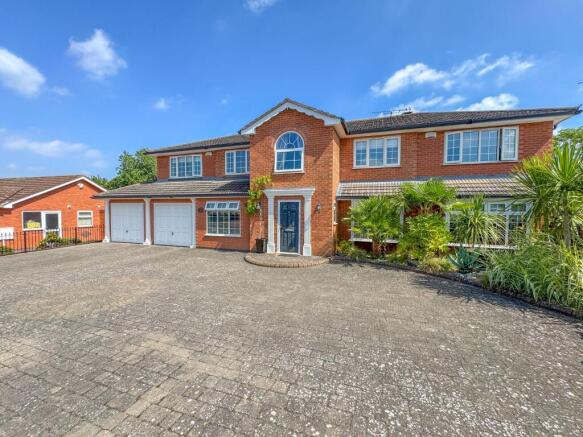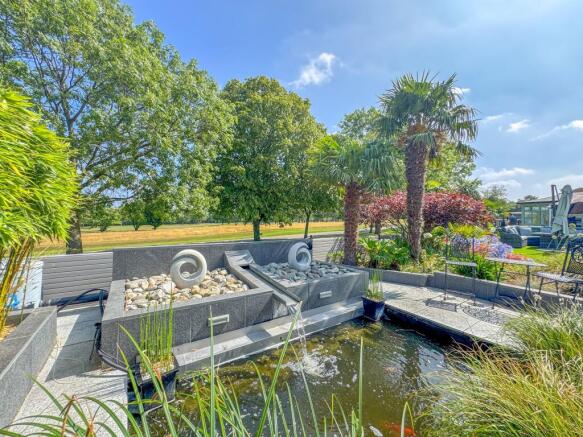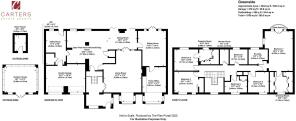Greenside Close, Nuneaton, CV11

- PROPERTY TYPE
Detached
- BEDROOMS
5
- BATHROOMS
3
- SIZE
3,232 sq ft
300 sq m
- TENUREDescribes how you own a property. There are different types of tenure - freehold, leasehold, and commonhold.Read more about tenure in our glossary page.
Freehold
Key features
- STUNNING & MOST IMPRESSIVE DETACHED RESIDENCE
- FIVE BEDROOMS, PRINCIPAL SUITE WITH JULIET BALCONY OVERLOOKING GOLF CLUB
- OUTSTANDING OPEN PLAN KITCHEN DINING WITH STUNNING ISLAND
- TWO GENEROUS LIVING ROOMS PLUS LARGE HOME OFFICE
- IMPRESSIVE HALLWAY, UTILITY ROOM, WC/GUESTS CLOAK
- GATED DRIVEWAY, AMPLE PARKING & DOUBLE GARAGE
- BEAUTIFUL GARDEN WITH BESPOKE FISH POND & WATER FEATURE
- HOT TUB WITH SUMMER HOUSE ENCLOSURE & VICTORIAN STYLE GREENHOUSE
Description
Carters Estate Agents are truly privileged to present for sale one of Whitestone’s most distinctive and exceptional residences—No. 11 Greenside, an extraordinary five-bedroom detached home of rare quality, architectural presence and outstanding design. Positioned within a small and exclusive cul-de-sac of individually designed homes, this property occupies an enviable location backing directly onto Nuneaton Golf Course, with private gated golf buggy access for members. With commanding kerb appeal and a showstopping interior, this remarkable family home offers an unparalleled lifestyle, combining elegance, space, and luxury.
Approached via a remote-controlled electric gated entrance, the home sits proudly behind wrought-iron railings and a feature brick wall, with a handsome double-fronted façade and an expansive block-paved driveway providing ample parking. The generously sized integral double garage offers further secure parking, complete with remote electric doors and internal access.
Once inside, the quality and scale of this home become immediately apparent. A grand and welcoming entrance hall is the focal point on arrival, featuring a bespoke central staircase with feature balustrade and galleried landing above. It’s a dramatic and impressive start to what continues to be an extraordinary home.
Double doors lead into the main living room—a stylish and beautifully proportioned space, featuring a statement fireplace with gas fire, perfect for both relaxed family evenings and elegant entertaining.
The rear of the home delivers the showpiece—an exceptional open-plan kitchen, dining and family room that has been extensively extended and thoughtfully designed to exacting standards. At its heart sits a spectacular double ogee-edge granite island, offering seating and sociable space under the glow of four overhead Velux windows with remote control and automatic rain sensors. The kitchen is fitted with an extensive range of high-quality units and a full suite of integrated NEFF appliances, including two ovens, a microwave-combination grill, dishwasher and freezer. Two sets of bi-folding doors, with bespoke inset detailing, open directly onto the rear garden, creating an effortless transition between indoor and outdoor living—perfect for entertaining on any scale.
To the right of the kitchen, a separate sitting room provides additional relaxation space with further garden access, while double doors open to a large and versatile home office or playroom, fitted with bespoke cabinetry. To the left, a high-gloss utility room offers plenty of practical storage, plumbing for a washing machine, access to the garden and garage, as well as a stylish WC/guest cloakroom.
Upstairs, the luxury continues with five generous double bedrooms, all superbly presented and thoughtfully arranged. The principal suite is nothing short of exceptional. Located to the rear, it enjoys uninterrupted views across the golf course via French doors opening to a Juliet balcony. A beautifully appointed en-suite includes a walk-in shower with mains system, twin sinks set into a modern vanity unit, and leads to a separate dressing room with bespoke Hammonds fitted wardrobes.
The second bedroom, also positioned to the rear, boasts its own walk-in dressing room, again with a full range of fitted Hammonds furniture. Three further double bedrooms are located to the front, all benefiting from built-in wardrobes. These rooms share a luxurious family bathroom complete with a four-piece suite including a freestanding roll-top bath, as well as a separate shower room fitted with a walk-in mains-fed rainfall shower.
The rear garden is, quite simply, breath taking. Landscaped to an impeccable standard, it offers a Mediterranean-inspired oasis with an extraordinary level of detail. A sleek granite patio offers plenty of space for outdoor dining, while an artificial lawn is surrounded by mature exotic trees, palms, and shrubs, creating a secluded retreat. A stunning central pond and waterfall feature anchors the space, and a UPVC summer house houses a hot tub, fully powered and enclosed for year-round enjoyment. The garden is enclosed with modern composite fencing, and integrated outdoor wall lighting is smart-controlled via a convenient app for added ambience and security.
Beyond the garden, gated access leads directly onto the fairway of Nuneaton Golf Club—exclusively available to members and complete with a dedicated space for the owners’ infamous golf buggy.
Additional features include a Victorian-style greenhouse, practical side access, and ample exterior storage options. Every detail has been considered to create a truly turnkey luxury home that balances modern living with timeless style.
Properties of this calibre, in such an enviable and private setting, are exceptionally rare. No. 11 Greenside is a home of real distinction—designed, extended, and finished to the very highest standards, offering a lifestyle as impressive as the property itself.
Early viewing is strongly recommended to fully appreciate this unique and breath taking residence.
EPC Rating: C
Parking - Garage
Disclaimer
Carters Estate Agents has not tested any appliances, services, or systems within this property. Purchasers should conduct their own investigations regarding their condition and functionality.
Floor plans are for identification only and not to scale. All measurements and distances are approximate. These details are produced in good faith as a guide but do not form part of any offer or contract. Purchasers should verify tenure, lease terms, ground rent, service charges, planning permissions, and building regulations with their solicitor.
Fixtures and fittings should be confirmed at the point of offer.
All images and marketing materials are the property of Carters Estate Agents and may not be reproduced without permission.
Anti-Money Laundering: Purchasers must provide ID and proof of funds before a sale can be agreed.
Carters Estate Agents operates under The Property Ombudsman Code of Practice.
Brochures
Property Brochure- COUNCIL TAXA payment made to your local authority in order to pay for local services like schools, libraries, and refuse collection. The amount you pay depends on the value of the property.Read more about council Tax in our glossary page.
- Band: F
- PARKINGDetails of how and where vehicles can be parked, and any associated costs.Read more about parking in our glossary page.
- Garage
- GARDENA property has access to an outdoor space, which could be private or shared.
- Yes
- ACCESSIBILITYHow a property has been adapted to meet the needs of vulnerable or disabled individuals.Read more about accessibility in our glossary page.
- Ask agent
Greenside Close, Nuneaton, CV11
Add an important place to see how long it'd take to get there from our property listings.
__mins driving to your place
Get an instant, personalised result:
- Show sellers you’re serious
- Secure viewings faster with agents
- No impact on your credit score



Your mortgage
Notes
Staying secure when looking for property
Ensure you're up to date with our latest advice on how to avoid fraud or scams when looking for property online.
Visit our security centre to find out moreDisclaimer - Property reference 4afda14f-9859-4e17-80fc-9c396d483fb7. The information displayed about this property comprises a property advertisement. Rightmove.co.uk makes no warranty as to the accuracy or completeness of the advertisement or any linked or associated information, and Rightmove has no control over the content. This property advertisement does not constitute property particulars. The information is provided and maintained by Carters Estate Agents, Nuneaton. Please contact the selling agent or developer directly to obtain any information which may be available under the terms of The Energy Performance of Buildings (Certificates and Inspections) (England and Wales) Regulations 2007 or the Home Report if in relation to a residential property in Scotland.
*This is the average speed from the provider with the fastest broadband package available at this postcode. The average speed displayed is based on the download speeds of at least 50% of customers at peak time (8pm to 10pm). Fibre/cable services at the postcode are subject to availability and may differ between properties within a postcode. Speeds can be affected by a range of technical and environmental factors. The speed at the property may be lower than that listed above. You can check the estimated speed and confirm availability to a property prior to purchasing on the broadband provider's website. Providers may increase charges. The information is provided and maintained by Decision Technologies Limited. **This is indicative only and based on a 2-person household with multiple devices and simultaneous usage. Broadband performance is affected by multiple factors including number of occupants and devices, simultaneous usage, router range etc. For more information speak to your broadband provider.
Map data ©OpenStreetMap contributors.




