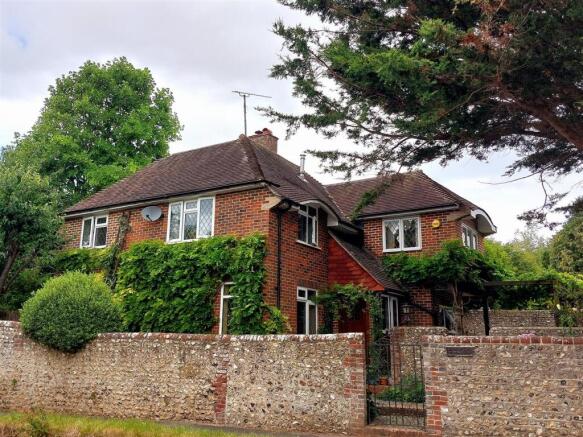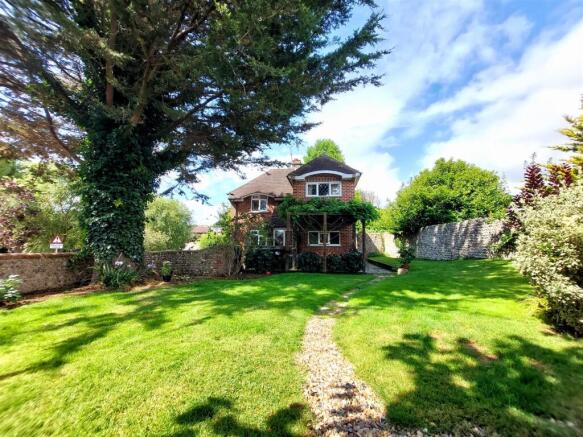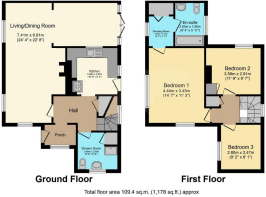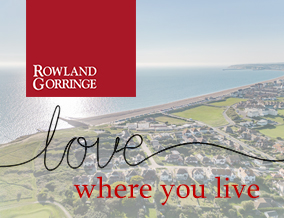
North Street, Alfriston,

- PROPERTY TYPE
Detached
- BEDROOMS
3
- BATHROOMS
2
- SIZE
Ask agent
- TENUREDescribes how you own a property. There are different types of tenure - freehold, leasehold, and commonhold.Read more about tenure in our glossary page.
Freehold
Key features
- 1178 Square Feet
- Detached Period Cottage
- Flint Walled South facing Garden
- Under Floor Heating to Ground Floor
- Ensuite & Dressing Room to Master
- Sought After Village
- Views
- Charm & Character
Description
A detached period cottage in the most sought after village in East Sussex! Offering stunning southerly views over the Cuckmere Valley. Combining modern comfort with period features. Surrounded by flint walls and south facing gardens. Village amenities nearby and Seaford just a short drive away!
The cottage blends contemporary comfort with its historic features. The ground floor benefits from underfloor heating, ensuring warmth and comfort throughout, while the original cast-iron radiators add to the property's period charm. A stunning inglenook-style open working fireplace provides a cozy focal point, perfect for those chilly evenings.
Externally, the property is surrounded by traditional flint walls, enhancing its character, while the south-facing gardens enjoy sunlight throughout the day, creating a perfect space for outdoor living. The cottage's position on the edge of Alfriston, a village known for its Old World charm, offers a tranquil lifestyle surrounded by miles of unspoiled countryside.
Porch
This spacious porch offers a warm and inviting entrance to the home. A large area provides plenty of room for coats, shoes, and storage, while a double-glazed window with period-style handles allows natural light to fill the space. Blending practicality with charm, it serves as both a functional and characterful entryway.
Sitting Room
This charming sitting room combines period elegance with modern comfort. Featuring underfloor heating and classic cast iron radiators, it offers a warm and inviting atmosphere. The focal point is a stunning period open fireplace, surrounded by beautifully crafted oak cabinets for both style and storage. Solid oak doors and the oak beam add to the character, while original terracotta window sills and double aspect double-glazed windows with period-style handles enhancing the room's timeless appeal.
Dining Room
This beautifully appointed dining room blends warmth and character with modern comfort. Underfloor heating ensures a cozy atmosphere, while original terracotta window sills add a touch of heritage. With period cast iron radiators and oak period light switches. The rich oak paneling enhances the room's timeless elegance, complemented by double-glazed windows with period-style handles, combining classic charm with energy efficiency.
Snug
This cozy snug offers a perfect blend of comfort and style, featuring underfloor heating and a charming pitched roof that enhances the sense of space. An open connection to the kitchen creates a seamless flow, bringing the outside in and filling the room with natural light. Patio doors lead to a separate courtyard, providing a private outdoor retreat ideal for relaxation or entertaining.
Kitchen 10' x 9' 5" ( 3.05m x 2.87m )
This beautifully designed kitchen combines modern convenience with timeless charm. Fitted just two years ago, it features underfloor heating for year-round comfort, while a stunning range cooker, only three months old, serves as a standout centrepiece. An elegant oak beam adds character, complemented by period oak light switches that enhance the traditional feel. A double-glazed window with period-style handles brings in natural light, and a door provides direct access to the courtyard, seamlessly connecting indoor and outdoor spaces.
Shower Room 8' x 6' 8" ( 2.44m x 2.03m )
This stylish shower room seamlessly blends modern convenience with period charm. It features a fitted power shower for a luxurious experience, while a built-in cupboard provides practical storage. Double-glazed windows with period-style handles add character, allowing natural light to brighten the space. Thoughtfully modernised, this room retains its classic appeal while offering contemporary comfort.
The master bedroom is a bright and spacious retreat, filled with character and charm. Double-aspect double-glazed windows with period handles allow natural light to stream in, highlighting the warmth of the solid maple flooring. Original terracotta window sills and period oak light switches add to the room's timeless appeal. A classic wedged and braced door enhances the traditional feel. The adjoining dressing room features built-in wardrobes, providing ample storage while maintaining the room's elegant and airy atmosphere.
En-Suite 9' 4" x 5' 11" ( 2.84m x 1.80m )
This elegant en-suite blends classic charm with modern comfort. A stunning roll-top bath serves as the centrepiece, complemented by a cast iron radiator for warmth and style. The double-glazed window with period handles allows natural light to fill the space, while original terracotta window sills add a touch of heritage. A beautifully designed sink basin and toilet complete this characterful and relaxing retreat.
The second bedroom is a bright and spacious double, offering both comfort and character. Double-glazed windows with period handles allow plenty of natural light, complemented by original terracotta window sills and maple flooring that add a touch of heritage. A built-in wardrobe provides convenient storage, while a classic wedged and braced door and oak period light switches enhance the room's timeless charm.
Bedroom Three 9' 2" x 8' 1" ( 2.79m x 2.46m )
Bedroom three is a bright and airy space, featuring double-aspect windows with period handles that fill the room with natural light. With maple flooring. The room boasts an oak library bookcase for convenient storage and a vaulted ceiling with exposed oak beams, adding a sense of grandeur and charm. This delightful room offers a peaceful, spacious retreat full of character.
This charming detached period cottage, located just outside the South Downs National Park Conservation Area, offers an idyllic combination of modern living and period character in the sought-after village of Alfriston. The property enjoys breathtaking southerly views over the picturesque Cuckmere Valley and the South Downs, providing a peaceful rural retreat while being well-connected to local amenities and transport links.
Loft
The loft offers a versatile space with power, providing potential for a variety of uses. Partially boarded, it offers convenient storage options while still leaving room for further development or customisation. This space is ideal for those looking for extra room to expand or organize their belongings.
Alfriston itself is a delightful village with a variety of local amenities within walking distance. For those seeking more extensive services, the coastal town of Seaford is just a short drive away, and there are excellent transport links only a few miles north, making this property a fantastic blend of rural seclusion and accessibility.
Porch -
Entrance Hall -
Living/ Dining Room - 7.42m x 6.91m (24'4" x 22'8") -
Kitchen - 3.05m x 2.87m (10'0" x 9'5") -
Shower Room -
Stairs From Hallway To First Floor Landing -
Bedroom One - 4.45m x 3.43m (14'7" x 11'3") -
Dressing Room -
Ensuite Bathroom -
Bedroom Two - 3.58m x 2.92m (11'9" x 9'7") -
Bedroom Three - 2.79m x 2.46m (9'2" x 8'1") -
Front, Side & Rear Gardens -
Epc: E -
Council Tax: E -
Brochures
North Street, Alfriston,- COUNCIL TAXA payment made to your local authority in order to pay for local services like schools, libraries, and refuse collection. The amount you pay depends on the value of the property.Read more about council Tax in our glossary page.
- Band: E
- PARKINGDetails of how and where vehicles can be parked, and any associated costs.Read more about parking in our glossary page.
- Ask agent
- GARDENA property has access to an outdoor space, which could be private or shared.
- Yes
- ACCESSIBILITYHow a property has been adapted to meet the needs of vulnerable or disabled individuals.Read more about accessibility in our glossary page.
- Ask agent
North Street, Alfriston,
Add an important place to see how long it'd take to get there from our property listings.
__mins driving to your place
Get an instant, personalised result:
- Show sellers you’re serious
- Secure viewings faster with agents
- No impact on your credit score
Your mortgage
Notes
Staying secure when looking for property
Ensure you're up to date with our latest advice on how to avoid fraud or scams when looking for property online.
Visit our security centre to find out moreDisclaimer - Property reference 34067103. The information displayed about this property comprises a property advertisement. Rightmove.co.uk makes no warranty as to the accuracy or completeness of the advertisement or any linked or associated information, and Rightmove has no control over the content. This property advertisement does not constitute property particulars. The information is provided and maintained by Rowland Gorringe, Sussex. Please contact the selling agent or developer directly to obtain any information which may be available under the terms of The Energy Performance of Buildings (Certificates and Inspections) (England and Wales) Regulations 2007 or the Home Report if in relation to a residential property in Scotland.
*This is the average speed from the provider with the fastest broadband package available at this postcode. The average speed displayed is based on the download speeds of at least 50% of customers at peak time (8pm to 10pm). Fibre/cable services at the postcode are subject to availability and may differ between properties within a postcode. Speeds can be affected by a range of technical and environmental factors. The speed at the property may be lower than that listed above. You can check the estimated speed and confirm availability to a property prior to purchasing on the broadband provider's website. Providers may increase charges. The information is provided and maintained by Decision Technologies Limited. **This is indicative only and based on a 2-person household with multiple devices and simultaneous usage. Broadband performance is affected by multiple factors including number of occupants and devices, simultaneous usage, router range etc. For more information speak to your broadband provider.
Map data ©OpenStreetMap contributors.








