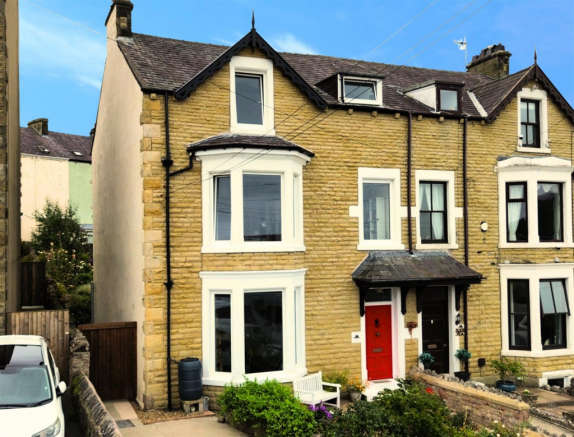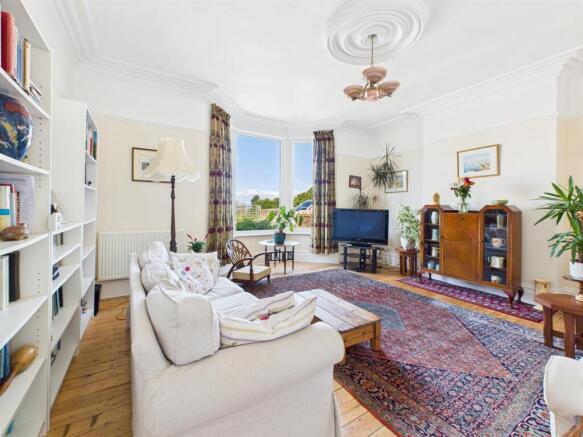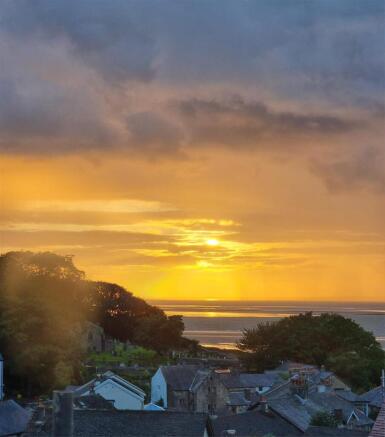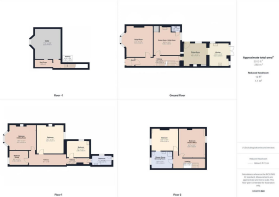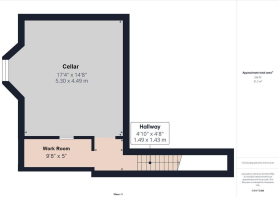
Knowlys Road, Heysham, Morecambe

- PROPERTY TYPE
Semi-Detached
- BEDROOMS
6
- BATHROOMS
2
- SIZE
Ask agent
- TENUREDescribes how you own a property. There are different types of tenure - freehold, leasehold, and commonhold.Read more about tenure in our glossary page.
Freehold
Key features
- WONDERFUL VICTORIAN FAMILY HOME
- UP TO SIX DOUBLE BEDROOMS
- THREE RECEPTION ROOMS
- MULTI FUEL STOVE
- FAMILY BATHROOM AND EN-SUITE SHOWER ROOM
- GLORIOUS VIEWS OVER THE COAST
- COTTAGE GARDENS
- CELLAR ROOM
- BEAUTIFULLY PRESENTED THROUGHOUT
- OUTSTANDING LOCATION
Description
From the moment you step through the elegant hallway, the character and charm of this Victorian home immediately draw you in. The home has been meticulously maintained to a very high standard, with a wealth of period features, high ceilings and spacious rooms that effortlessly combine elegance with warmth.
The lounge is perfectly positioned to capture those stunning sea views. A second reception room, currently used as a games room, provides flexible living space, while the utility area and cloakroom enhance the practicality of this thoughtfully designed space. The dining room features a charming multi-fuel stove that creates a warm and inviting atmosphere and flows seamlessly into the lovely kitchen, which is another highlight, filled with an abundance of natural light.
The first floor is home to four generously sized rooms: a bay-windowed sitting room and an adjacent study that both enjoy fabulous sea views, plus two double bedrooms. The first floor boasts four generously proportioned rooms, including a stunning bay-fronted sitting room and an adjoining study both offering breathtaking sea views, alongside two spacious double bedrooms. A family bathroom, complete with a claw-foot bath, offers a perfect retreat after a long day.
The second floor offers two further spacious bedrooms. Bedroom six is particularly special, with an elevated view over the bay. This room benefits from its own en-suite shower room and a separate door to the hallway, allowing it to be used as a private guest suite if desired.
Entrance Vestibule - Original tiled floor, stained glass door to the hallway.
Hallway - Stairs to the first floor, original cornice, dado rail, carpeted floor, radiator, door to the cellar.
Lounge - Double glazed bay window to the front with wonderful views over the bay, stripped pine flooring, picture rail, radiators, original cornice and large ceiling rose.
Games Room/Utility/Cloakroom - Double-glazed window to the rear, original cornice and ceiling rose, utility area with a range of fitted cupboards, stainless steel sink, plumbing for washing machine, cupboard with space for a dryer and storage space, serving hatch, laminate floor, radiator, door to the cloakroom with a wash hand basin, vinyl floor, W.C.
Dining Room - Double glazed window to the side and double glazed door to the garden, feature fireplace with inset multi fuel stove set on a tiled hearth, engineered hardwood floor, radiator, original built-in cupboards, coving and a picture rail.
Kitchen - Double glazed windows to side and rear, and a double glazed Velux window, a range of cabinets finished in a country cream with complementary work surfaces, offering ample storage space, composite sink, integrated dishwasher, space for fridge/freezer, four ring Smeg gas hob and extractor hood, fan-assisted Smeg gas oven with an electric grill, tiled flooring, Worcester gas boiler, double glazed doors to the garden.
Cellar & Work Room - Double glazed window to the front, consumer unit and gas meter, power and light, rendered walls and adjoining work room.
First Floor Landing - Stairs to the second floor, dado rail, radiators, original coving.
Bedroom One/Sitting Room - Double-glazed bay window to the front with glorious views, over the bay, wood surround period fireplace with an open fire with a tiled hearth, picture rail, original cornice, stripped pine flooring, radiator.
Bedroom Two - Double-glazed window to the rear with views over the garden, wood surround fireplace with inset cast Iron fireplace, picture rail, carpeted floor, radiator.
Bedroom Three - Double-glazed window to the side, wash hand basin, picture rail, carpeted floor, radiator.
Bedroom Four/Study - Currently used as a study with a double-glazed window to the front offering outstanding views over the sea, original cornice, picture rail, carpeted floor, radiator.
Family Bathroom - Double-glazed window to the side and rear, cast iron claw-foot bath with thermostatic shower, painted wood floor, wash hand basin, radiator, access to the loft, W.C.
Second Floor Landing - Double-glazed ornate Velux window, access to the main roof with a pull down loft ladder, built-in storage cupboards, dado rail, access to the shower room.
Bedroom Five/Home Office - Double-glazed window to the rear, dado rail, radiators, picture rail, solid timber overlay flooring.
Bedroom Six - Double-glazed window to the front with breathtaking views over the bay and beyond, painted wood floor, radiator, picture rail, door to the en-suite.
En-Suite Shower Room - Double-glazed window with glorious views over the bay, shower cubicle with thermostatic shower, wash hand basin, vinyl floor, radiator, separate door to the hallway, allowing it to be used as a private guest suite if desired, W.C.
Outside - A charming cottage garden welcomes you at the front, complete with a lovely seating area where you can sit back and take in the stunning views. Convenient off-road parking and a gated path lead to the rear garden.
To the rear, you'll find a fully enclosed and beautifully landscaped garden that has been planted to reflect the seasons. Raised flower beds burst with vibrant colour, and a decked patio area offers the perfect spot for morning coffee or evening relaxation. There's also a neat lawn, a flagged patio area, a handy wood store, an outdoor electric power point, and a water tap for easy gardening.
This outdoor space is truly a gardener’s dream, peaceful, picturesque, and bursting with seasonal charm and an absolute delight to enjoy all year round.
Useful Information - Tenure Freehold
Council Tax Band ( D) £2,408
Total EPC Floor Area 280 square metres
Boiler 6 years old with a ten-year warranty.
Circa understood to date from the 1890's
The outstanding views from this location have inspired artists for generations, most notably captured by the famous painter J.M.W. Turner. More recently, the area’s striking scenery has also featured in the popular television series The Bay, highlighting its timeless charm and coastal appeal.
A highly versatile family home, currently arranged to suit modern living. Although offering six bedrooms, the owners have chosen to use Bedroom One as an additional sitting room and Bedroom Four as a home office, both enjoying glorious, far-reaching views across the bay."
Brochures
Knowlys Road, Heysham, MorecambeBrochure- COUNCIL TAXA payment made to your local authority in order to pay for local services like schools, libraries, and refuse collection. The amount you pay depends on the value of the property.Read more about council Tax in our glossary page.
- Band: D
- PARKINGDetails of how and where vehicles can be parked, and any associated costs.Read more about parking in our glossary page.
- Driveway
- GARDENA property has access to an outdoor space, which could be private or shared.
- Yes
- ACCESSIBILITYHow a property has been adapted to meet the needs of vulnerable or disabled individuals.Read more about accessibility in our glossary page.
- Ask agent
Knowlys Road, Heysham, Morecambe
Add an important place to see how long it'd take to get there from our property listings.
__mins driving to your place
Get an instant, personalised result:
- Show sellers you’re serious
- Secure viewings faster with agents
- No impact on your credit score
Your mortgage
Notes
Staying secure when looking for property
Ensure you're up to date with our latest advice on how to avoid fraud or scams when looking for property online.
Visit our security centre to find out moreDisclaimer - Property reference 34067478. The information displayed about this property comprises a property advertisement. Rightmove.co.uk makes no warranty as to the accuracy or completeness of the advertisement or any linked or associated information, and Rightmove has no control over the content. This property advertisement does not constitute property particulars. The information is provided and maintained by Mighty House Estates, Lancaster. Please contact the selling agent or developer directly to obtain any information which may be available under the terms of The Energy Performance of Buildings (Certificates and Inspections) (England and Wales) Regulations 2007 or the Home Report if in relation to a residential property in Scotland.
*This is the average speed from the provider with the fastest broadband package available at this postcode. The average speed displayed is based on the download speeds of at least 50% of customers at peak time (8pm to 10pm). Fibre/cable services at the postcode are subject to availability and may differ between properties within a postcode. Speeds can be affected by a range of technical and environmental factors. The speed at the property may be lower than that listed above. You can check the estimated speed and confirm availability to a property prior to purchasing on the broadband provider's website. Providers may increase charges. The information is provided and maintained by Decision Technologies Limited. **This is indicative only and based on a 2-person household with multiple devices and simultaneous usage. Broadband performance is affected by multiple factors including number of occupants and devices, simultaneous usage, router range etc. For more information speak to your broadband provider.
Map data ©OpenStreetMap contributors.
