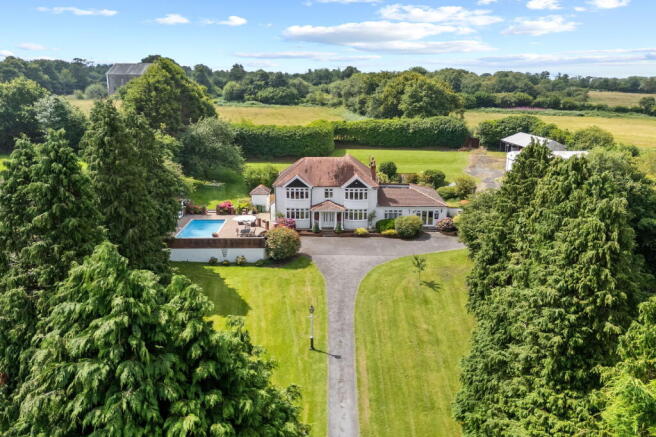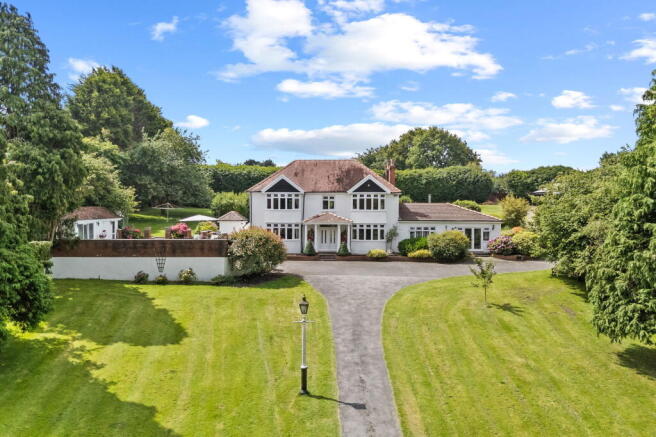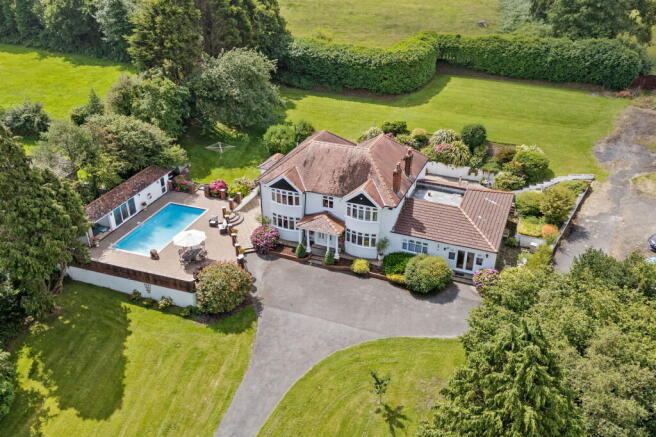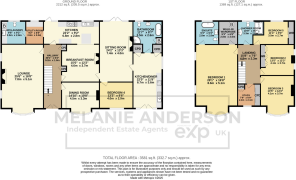5 bedroom detached house for sale
1126 Llangyfelach Road, Tirdeunaw, Swansea, SA5 7HY

- PROPERTY TYPE
Detached
- BEDROOMS
5
- BATHROOMS
3
- SIZE
3,581 sq ft
333 sq m
- TENUREDescribes how you own a property. There are different types of tenure - freehold, leasehold, and commonhold.Read more about tenure in our glossary page.
Freehold
Key features
- Impressive Five Bedroom Detached Property
- Generous 1.3 Acre Plot
- Flexible Living Options with Multiple Adaptable Spaces
- Substantial Driveway & Triple Garage
- Heated Swimming Pool & Changing Rooms
- Two Family Bathrooms & Master En-Suite
- Three Well-Appointed Reception Rooms
- Multiple Outbuildings Provide Versatile Storage Options
- Pool Terrace & Sheltered Rear Patio
- Ever Popular Semi-Rural Llangyfelach Location
Description
Welcome to 1126 Llangyfelach Road, an iconic and generous family home set within approximately 1.3 acres in a peaceful semi-rural location. This distinctive property offers flexible living arrangements, making it ideal for multigenerational living or those seeking versatile space.
The ground floor accommodation briefly comprises three reception rooms, a kitchen/breakfast room, a bedroom, separate kitchen/diner, bathroom, utility room, and a WC/laundry room. Upstairs, you’ll find four double bedrooms, a family bathroom, a master en-suite, and a study.
Externally, the property boasts gated access, an extensive driveway with ample parking, a heated swimming pool with sun terrace and pool house, a triple garage, barn, sheltered rear patio, masonry shed, greenhouse, and open-fronted storage, offering a rare combination of luxury, practicality, and space.
Located just a short drive from Swansea city centre, the property enjoys the perfect balance of rural tranquillity and urban convenience. Excellent transport links, local amenities, reputable schools, and access to beautiful countryside walks make this an ideal setting for families and professionals alike.
Please quote JH001 when enquiring about this property.
Entrance Hallway (6'2 x 30'1)
Entrance gained via uPVC glazed double doors to front. Stained glass 'Brynteg Farm' above doors. Solid oak staircase to first floor landing. Two radiators. Two storage cupboards (2'2 x 2'0 and 2'7 x 2'0). Solid oak flooring. Doors to:
Lounge (16'8 x 25'6)
Black gas-fired cast iron burner with sandstone surround and hearth. uPVC bay window to front. Two uPVC windows to side. Three radiators. Solid oak flooring.
Kitchen (22'2 x 9'2)
Farmhouse style freestanding oak kitchen with a selection of base cupboards and drawer units with complementary black granite worktops over. White ceramic double sink with drainer grooves in granite worktop, period style chrome mixer tap and boiling water tap. Seven ring gas burner with double oven under, feature brick extractor over and white metro tile splash-back. Freestanding island unit with breakfast bar. uPVC door to rear patio area. Two uPVC windows to rear. LED spot lights. Two radiators. Slate tiled flooring. Open to:
Breakfast Room (15'0 x 12'2)
Black wood burning stove with brick and wood surround. LED spot lights. Radiator. Solid oak flooring.
Utility Room (6'8 x 9'2)
Black granite counter top with open storage under. Space for fridge freezer and storage cabinet. uPVC window to rear. Radiator. Slate tiled flooring. Door to:
WC/Laundry (9'8 x 9'2)
Dark teal fitted base, wall and drawer wooden storage units with complementary quartz worktop over. Counter top sink with brass mixer tap. Low level WC. Boiler. Plumbing for washing machine. Space for tumble dryer. LED spot lights. Frosted uPVC window to rear. Period style radiator. Porcelain flooring.
Dining Room (14'10 x 10'8)
uPVC bay window to front. Two radiators. Solid oak flooring.
Sitting Room (13'3 x 24'2)
Black wood burning stove with sandstone surround and hearth. uPVC double doors to rear. Two uPVC windows to rear. Two radiators. Solid oak flooring. Doors to:
Bedroom Four (13'3 x 9'6)
uPVC window to front. Radiator. Solid oak flooring.
Kitchen/Diner (11'9 x 22'0)
Fitted kitchen with cream Shaker-style base and drawer units. Feature open shelving and black mosaic splash-back. Four ring electric hob and electric oven. 1.5 bowl ceramic sink with drainer. LED spotlights. uPVC double doors to front. Two uPVC windows to front and one to side. Two radiators. Solid oak flooring. Two storage cupboards (both 3'10 x 2'2).
Bathroom (11'7 x 8'7)
White four piece suite comprising of freestanding bath with chrome mixer tap, wash-hand basin with chrome mixer tap, shower cubicle with chrome rain shower over and tiles wet areas, and low level WC. LED spotlights. Frosted uPVC window to rear. Porcelain flooring. Chrome towel radiator and radiator. Airing cupboard with boiler (2'8 x 2'6).
Landing (7'6 x 15'8)
Loft access. LED spotlights. Radiator. Solid oak flooring. Doors to:
Bedroom One (28'1 x 16'8)
uPVC bay window to front with integrated seat and storage. Two uPVC windows to side. LED spotlights. Three radiators. Solid oak flooring. Doors to:
En-Suite (9'3 x 9'3)
Period-style three piece suite comprising of freestanding bath with chrome mixer tap and hand held hose, freestanding wash hand basin with cast iron details and high level WC. Frosted uPVC window to rear. LED spotlights. Radiator. Solid oak flooring.
Walk-In Wardrobe (6'8 x 9'3)
Selection of open storage solutions including shelving, drawers and hanging space. Boiler. LED spotlights. Radiator. Solid oak flooring.
Bedroom Two (13'5 x 12'3)
Fitted wardrobe (1'7 x 9'1). Two uPVC windows to rear. LED spotlights. Radiator. Solid oak flooring.
Bedroom Three (13'5 x 12'2)
uPVC bay window to front. Radiator. Solid oak flooring.
Bedroom Five (11'4 x 9'0)
Fitted wardrobe (1'9 x 9'0). uPVC window to rear. Radiator. Solid oak flooring.
Shower Room (10'9 x 8'7)
Modern three piece suite comprising of wall mounted wash hand basin with storage shelf under, walk-in shower cubicle with chrome rain shower over and low level WC. Back-lit mirror. Chrome towel radiator. Tiled walls and floors. Frosted uPVC window to rear. LED spotlights.
Study (6'9 x 7'9)
Fitted wardrobe (1'8 x 7'9). Cupboard (2'9 x 2'2). uPVC window to front. Radiator. Solid oak flooring.
External
Grand front lawn lined with conifers and enclosed by a fully fenced perimeter for privacy and security. Mature trees, established hedging, raised beds and a variety of shrubs create a picturesque and secluded setting.
A tarmac driveway, flanked by two period lamp posts, provides a welcoming approach to the house, with additional gravel parking to the side, suitable for multiple vehicles.
To the rear, a sunny and sheltered patio area offers an ideal space for outdoor dining and relaxation. The property also benefits from a solid masonry shed equipped with stainless steel racking, power, lighting, and water, an excellent workshop or storage solution. Log store and greenhouse.
Pool (14'8 x 32'8)
A paved sun terrace surrounds the heated swimming pool, offering a fantastic space for relaxation and outdoor entertaining. Enclosed by secure railings, the pool is heated via an efficient heat exchanger and measures approximately 1 metre at the shallow end, deepening to 2 metres.
Pool House (40'0 x 9'8)
The pool area includes a dedicated pump room, convenient changing rooms, and provision for a sauna; offering the potential for a complete home spa experience.
Garage (19'7 x 44'3)
Storage for up to six cars. Concrete flooring, power, lighting and water.
Barn (55'0 x 24'6)
Open-fronted storage structure with corrugated roof and sides, ideal for housing vehicles, tools, or outdoor equipment.
General
Freehold
Council Tax: I
EPC: D
Please quote JH001 when enquiring about this property.
Disclaimer
All measurements provided are approximate. Details relating to electrical, plumbing, heating, and drainage systems are based solely on visual observation and have not been tested. No guarantee is given regarding their condition or suitability for use. Prospective buyers are advised to carry out their own checks and seek professional advice regarding the property’s structure, services, and installations.
Anti-Money Laundering (AML)
In accordance with current legislation, we are legally required to undertake Anti-Money Laundering (AML) checks on anyone involved in a property transaction. We are committed to complying with HMRC regulations and take this responsibility seriously. If your offer is accepted, a non-refundable fee of £30 (including VAT) per purchaser will apply to cover the cost of these checks. This includes identity verification, data processing, and ongoing compliance monitoring. All AML checks must be completed before an offer can be formally accepted. Payment will be made directly to our verification partner, Movebutler.
Brochures
Brochure 1Full Details- COUNCIL TAXA payment made to your local authority in order to pay for local services like schools, libraries, and refuse collection. The amount you pay depends on the value of the property.Read more about council Tax in our glossary page.
- Band: TBC
- PARKINGDetails of how and where vehicles can be parked, and any associated costs.Read more about parking in our glossary page.
- Garage,Driveway
- GARDENA property has access to an outdoor space, which could be private or shared.
- Private garden
- ACCESSIBILITYHow a property has been adapted to meet the needs of vulnerable or disabled individuals.Read more about accessibility in our glossary page.
- Ask agent
1126 Llangyfelach Road, Tirdeunaw, Swansea, SA5 7HY
Add an important place to see how long it'd take to get there from our property listings.
__mins driving to your place
Get an instant, personalised result:
- Show sellers you’re serious
- Secure viewings faster with agents
- No impact on your credit score
Your mortgage
Notes
Staying secure when looking for property
Ensure you're up to date with our latest advice on how to avoid fraud or scams when looking for property online.
Visit our security centre to find out moreDisclaimer - Property reference S1400394. The information displayed about this property comprises a property advertisement. Rightmove.co.uk makes no warranty as to the accuracy or completeness of the advertisement or any linked or associated information, and Rightmove has no control over the content. This property advertisement does not constitute property particulars. The information is provided and maintained by The Anderson Group, powered by eXp, Covering Swansea, Mumbles & Gower. Please contact the selling agent or developer directly to obtain any information which may be available under the terms of The Energy Performance of Buildings (Certificates and Inspections) (England and Wales) Regulations 2007 or the Home Report if in relation to a residential property in Scotland.
*This is the average speed from the provider with the fastest broadband package available at this postcode. The average speed displayed is based on the download speeds of at least 50% of customers at peak time (8pm to 10pm). Fibre/cable services at the postcode are subject to availability and may differ between properties within a postcode. Speeds can be affected by a range of technical and environmental factors. The speed at the property may be lower than that listed above. You can check the estimated speed and confirm availability to a property prior to purchasing on the broadband provider's website. Providers may increase charges. The information is provided and maintained by Decision Technologies Limited. **This is indicative only and based on a 2-person household with multiple devices and simultaneous usage. Broadband performance is affected by multiple factors including number of occupants and devices, simultaneous usage, router range etc. For more information speak to your broadband provider.
Map data ©OpenStreetMap contributors.




