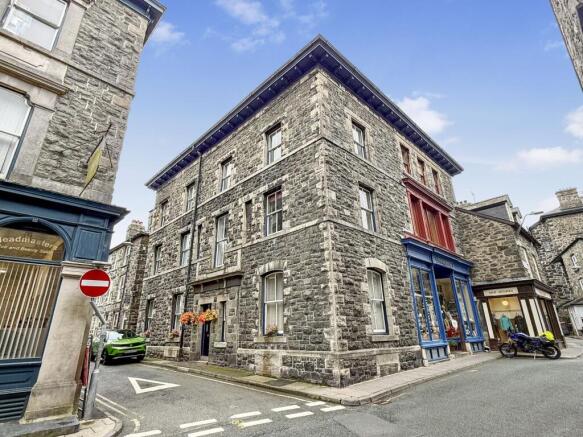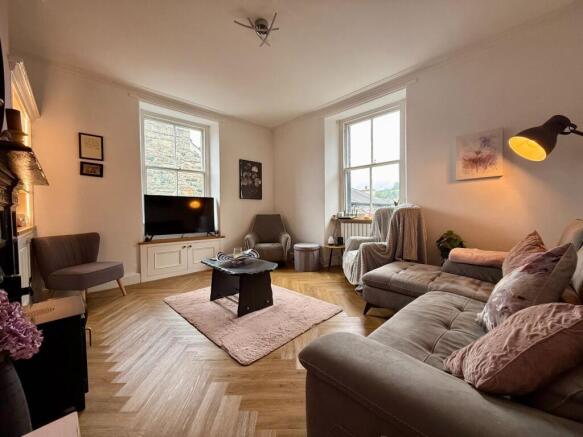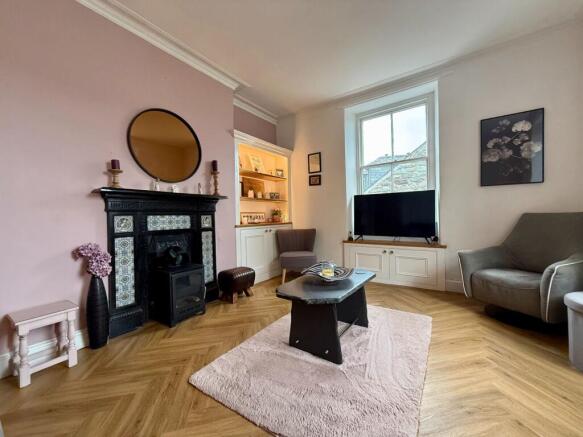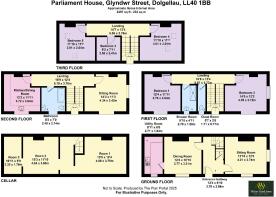Parliament House, Dolgellau, LL40 1BB

- PROPERTY TYPE
Terraced
- BEDROOMS
5
- BATHROOMS
2
- SIZE
Ask agent
- TENUREDescribes how you own a property. There are different types of tenure - freehold, leasehold, and commonhold.Read more about tenure in our glossary page.
Freehold
Key features
- Impressive Grade II Listed Property
- Town centre location
- 5 Bedrooms
- 2 Bathrooms
- 3 Reception Rooms
- Utility Room
- Many period features
- EPC Exempt
Description
Formerly part of the renowned T.H. Roberts Ironmongers, this Grade II Listed building has since been thoughtfully adapted into a substantial and well-positioned family home. Offering five bedrooms, three reception rooms, and two bathrooms, the property provides ample and versatile living space.
The interior has been tastefully refurbished throughout, featuring a a modern kitchen with elegant marble worktops. Spanning four floors, the home also includes a practical storage cellar divided into two useful rooms. Original period features have been carefully retained, including Minton tiled flooring, decorative fireplaces, and a feature toilet and wash hand basin. Modern comforts such as gas-fired central heating enhance the properties appeal.
Perfectly located in the heart of the town, Parliament House presents an excellent opportunity for those seeking a spacious family residence or the flexibility for multigenerational living. Early viewing is highly recommended.
The ancient market town of Dolgellau sits within an area of outstanding natural beauty set in the Southern Snowdonia National Park, at the foot of the Cader Idris mountain range. Dolgellau is an excellent base for walkers and outdoor pursuits. The town provides a small cottage hospital, primary & secondary schools, a tertiary college as well as restaurants, pubs, library, rugby & cricket clubs and is within 10 miles of the coast and 6 miles of a main line railway station.
Council Tax Band: E - £2,857.79
Tenure: Freehold
Restrictions: Listed building
Entrance Hallway
3.76m x 2.08m
Door to front, window to front, stairs to first floor landing, radiator, stairs down to cellar, Minton tiled flooring.
Dining Room
3.31m x 3.77m
Window to front, coved ceiling, picture rail, original cast iron fireplace with marble surround, built in alcove cupboards, radiator, exposed floorboards, opening to:-
Utility Room
2.71m x 1.84m
Window to front, 7 wall units and 6 base units to include fridge, stainless steel sink and drainer, tiled splashback, Worcester combi boiler, exposed floorboards.
Sitting Room
3.74m x 4.21m
Window to front, window to side, coved ceiling, picture rail, original copper fireplace, feature oak surround, tiled hearth, oak fender, radiator, exposed wooden floorboards.
Cellar
Slate steps from the Entrance Hallway lead down to the cellar.
Hallway
3.84m x 1.89m
Fitted cupboard/pantry with slate shelving and tiled walls, concrete flooring.
Room 1
3.75m x 4.08m
Original TH Roberts range, concrete flooring.
Room 2
4.64m x 3.6m
Original TH Roberts range, hot water tank, plumbing for washing machine, tumble dryer, concrete flooring.
Room 3
3.32m x 1.76m
Original coal chute, gas meter, electric meter box, concrete flooring.
First Floor Landing
3.77m x 5.07m
Window to front, coved ceiling, dado rail, radiator, carpet.
Bedroom 1
3.76m x 3.64m
Coved ceiling, window to front, original cast iron fireplace with slate surround, radiator, carpet.
Cloakroom
1.71m x 0.77m
Coved ceiling, window to front, original tiled walls, period toilet with level cistern, Minton tiled flooring.
Shower Room
2.7m x 1.5m
Window to front, shower cubicle with mains shower and wet wall panelling, feature wash hand basin with original fittings, partly tiled walls, heating towel rail, tiled flooring.
Bedroom 2
3.72m x 4.39m
Window to front, window to side, coved ceiling, picture rail, feature fireplace with timber surround, radiator, carpet.
Second Floor Landing
3.76m x 5.05m
Window to front, dado rail, coved ceiling, radiator, carpet.
Sitting Room
3.42m x 4.34m
Window to front, window to side, coved ceiling, period feature fireplace with fitted alcove shelving with lighting and cupboard below, window seat and cupboard beneath, radiator, laminate flooring.
Bathroom
2.44m x 2.49m
Coved ceiling, window to front, low level WC, pedestal wash hand basin, P shaped bath with mains shower over, partially tiled walls, heated towel rail/radiator, tiled flooring.
Kitchen/Dining Room
3.72m x 3.64m
Coved ceiling, window to front, marble feature fireplace, 7 wall units and 10 base units under a marble worktop, Belfast sink, integrated fridge and freezer, integrated dishwasher, space for electric Rangemaster style stove with extractor hood over, laminate flooring.
Third Floor Landing
3.76m x 5.1m
Skylight to front, window to front, dado rail, carpet.
Bedroom 3
2.41m x 2.5m
Skylight to front, laminate flooring.
Bedroom 4
3.61m x 3.54m
Skylight to front and side, radiator, feature fireplace and slate surround, carpet.
Bedroom 5
3.54m x 3.61m
Skylight to front and side, radiator, feature fireplace with marble surround, carpet.
Brochures
Brochure- COUNCIL TAXA payment made to your local authority in order to pay for local services like schools, libraries, and refuse collection. The amount you pay depends on the value of the property.Read more about council Tax in our glossary page.
- Band: E
- LISTED PROPERTYA property designated as being of architectural or historical interest, with additional obligations imposed upon the owner.Read more about listed properties in our glossary page.
- Listed
- PARKINGDetails of how and where vehicles can be parked, and any associated costs.Read more about parking in our glossary page.
- Ask agent
- GARDENA property has access to an outdoor space, which could be private or shared.
- Ask agent
- ACCESSIBILITYHow a property has been adapted to meet the needs of vulnerable or disabled individuals.Read more about accessibility in our glossary page.
- Ask agent
Energy performance certificate - ask agent
Parliament House, Dolgellau, LL40 1BB
Add an important place to see how long it'd take to get there from our property listings.
__mins driving to your place
Get an instant, personalised result:
- Show sellers you’re serious
- Secure viewings faster with agents
- No impact on your credit score
Your mortgage
Notes
Staying secure when looking for property
Ensure you're up to date with our latest advice on how to avoid fraud or scams when looking for property online.
Visit our security centre to find out moreDisclaimer - Property reference RS3139. The information displayed about this property comprises a property advertisement. Rightmove.co.uk makes no warranty as to the accuracy or completeness of the advertisement or any linked or associated information, and Rightmove has no control over the content. This property advertisement does not constitute property particulars. The information is provided and maintained by Walter Lloyd Jones & Co., Dolgellau. Please contact the selling agent or developer directly to obtain any information which may be available under the terms of The Energy Performance of Buildings (Certificates and Inspections) (England and Wales) Regulations 2007 or the Home Report if in relation to a residential property in Scotland.
*This is the average speed from the provider with the fastest broadband package available at this postcode. The average speed displayed is based on the download speeds of at least 50% of customers at peak time (8pm to 10pm). Fibre/cable services at the postcode are subject to availability and may differ between properties within a postcode. Speeds can be affected by a range of technical and environmental factors. The speed at the property may be lower than that listed above. You can check the estimated speed and confirm availability to a property prior to purchasing on the broadband provider's website. Providers may increase charges. The information is provided and maintained by Decision Technologies Limited. **This is indicative only and based on a 2-person household with multiple devices and simultaneous usage. Broadband performance is affected by multiple factors including number of occupants and devices, simultaneous usage, router range etc. For more information speak to your broadband provider.
Map data ©OpenStreetMap contributors.







