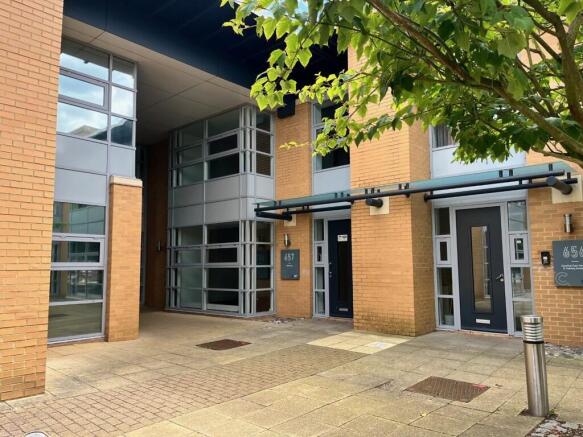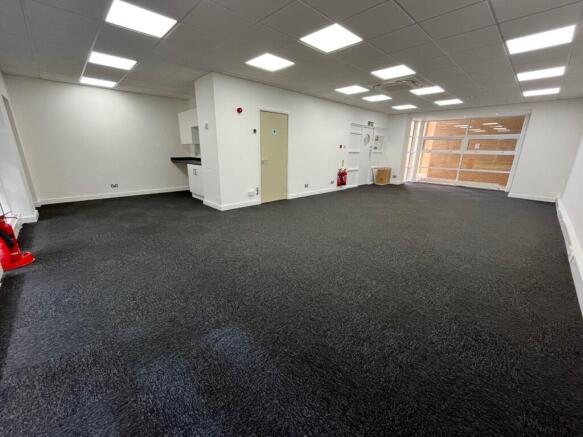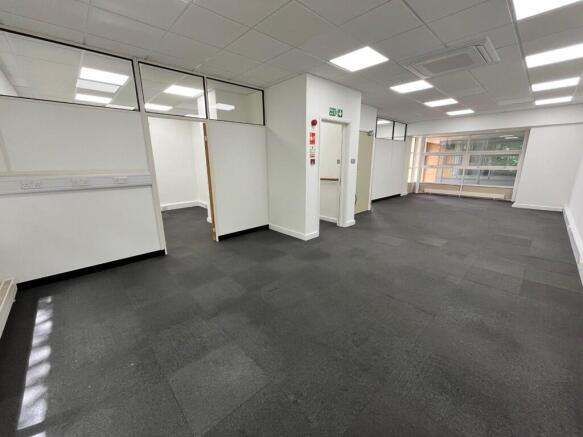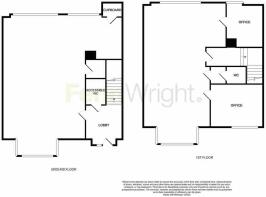657 The Crescent, Colchester, Essex, CO4
- SIZE AVAILABLE
1,492 sq ft
139 sq m
- SECTOR
Office to lease
Lease details
- Lease available date:
- Ask agent
Key features
- Two Storey Air Conditioned Office Building
- Central Heating (not tested) & W/C Facilities
- Predominantly Open Plan Layout
- Seven On Site Car Parking Spaces
- Set In a Landscaped Courtyard Environment
Description
Colchester Business Park is located to the north of Colchester directly adjacent to the A12 / A120 interchange which provides excellent access to the UK's major motorway network. Colchester City Centre and main line railway station (London Liverpool St approx. 55 mins) is approximately 3 miles distant.
Located on the Business Park is Mimosa Restaurant, a Newsagents/Shop, Coffee Shop, Dentist and Hairdressers. Nearby is a Tesco Supermarket & petrol filling, Fitness4Less Gym and a children's day nursery.
DESCRIPTION
The office comprises a two-storey mid-terraced building with large double-glazed windows offering views over a spacious landscaped courtyard at the front and a tree-lined lane to the rear.
There is an entrance lobby, with accessible WC and stairs, with access to an open-plan ground floor office area. The first floor features an open-plan layout along with two separate offices / meeting rooms and WC. The property benefits from suspended ceilings with recessed lighting, air conditioning, gas-fired central heating (not tested), carpeting throughout, and a fire alarm system.
There are seven allocated on site car parking spaces.
ACCOMMODATION
[Approximate Net Internal Floor Areas]
Total: 1,492 sq ft [138.6 sq m] approx.
TERMS
The premises are available to let on a new effective full repairing and insuring lease, with lease length and terms to be agreed, at a rent of £29,000 per annum plus VAT.
SERVICE CHARGE
A service charge is applicable to cover; maintenance of the estate communal areas, landscaping, lighting and car parking areas and external buildings maintenance.
Approximate cost for the current year is £4,476 plus VAT, payable on account.
BUSINESS RATES
We are advised that the premises have a rateable value, with effect from the 1st April 2023, of £23,300. Therefore estimated rates payable of approximately £11,630 for the current year.
Interested parties are advised to make their own enquiries.
BUILDINGS INSURANCE
The buildings insurance is to be arranged by the landlord with the cost to be recovered from the tenant. For the current year the approximate cost is £185 plus VAT.
ENERGY PERFORMANCE CERTIFICATE [EPC]
We have been advised that the premises fall within class D (77) of the energy performance assessment scale. A full copy of the EPC assessment is available upon request.
VAT
VAT will be applicable on the rent and service. All rents and prices are exclusive of VAT under the Finance act 1989.
LEGAL COSTS
Each party will bear their own legal costs.
ANTI-MONEY LAUNDERING REGULATIONS
Anti-Money Laundering Regulations require Fenn Wright to formally verify a prospective tenants identity prior to the instruction of solicitors.
VIEWINGS STRICTLY BY APPOINTMENT VIA SOLE LETTING AGENTS:
Fenn Wright
T:
E:
Brochures
657 The Crescent, Colchester, Essex, CO4
NEAREST STATIONS
Distances are straight line measurements from the centre of the postcode- Colchester Station2.0 miles
- Hythe Station2.6 miles
- Colchester Town Station2.6 miles
Notes
Disclaimer - Property reference 14870788LH. The information displayed about this property comprises a property advertisement. Rightmove.co.uk makes no warranty as to the accuracy or completeness of the advertisement or any linked or associated information, and Rightmove has no control over the content. This property advertisement does not constitute property particulars. The information is provided and maintained by Fenn Wright, Colchester Business Park Commercial Sales & Lettings. Please contact the selling agent or developer directly to obtain any information which may be available under the terms of The Energy Performance of Buildings (Certificates and Inspections) (England and Wales) Regulations 2007 or the Home Report if in relation to a residential property in Scotland.
Map data ©OpenStreetMap contributors.





