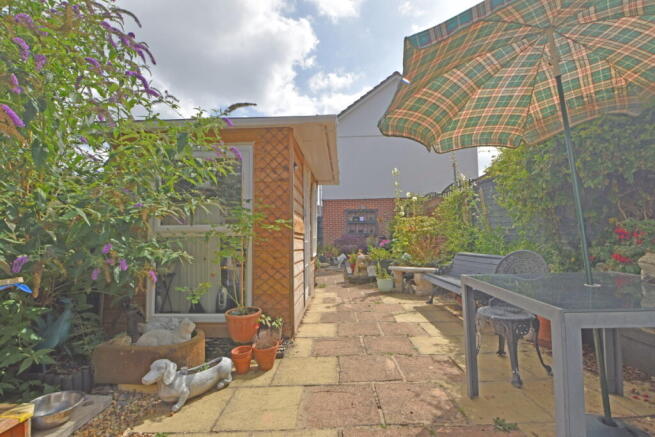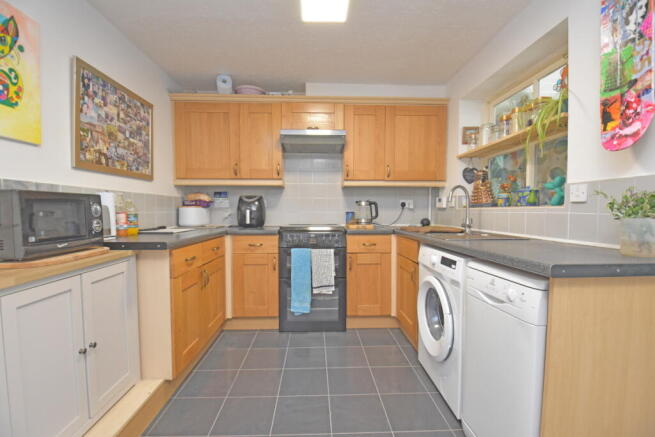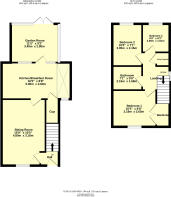Norman Drive, Cullompton, EX15

- PROPERTY TYPE
End of Terrace
- BEDROOMS
3
- BATHROOMS
1
- SIZE
Ask agent
- TENUREDescribes how you own a property. There are different types of tenure - freehold, leasehold, and commonhold.Read more about tenure in our glossary page.
Freehold
Key features
- Extended end of terrace family home
- Delightful tucked away setting
- Sitting Room
- Kitchen/Breakfast Room
- Charming Summer Sitting Room/Garden Room
- Three Bedrooms
- Family Bathroom
- Surprisingly generous rear garden
- Large Garage
- Parking
Description
This significantly extended end of terrace modern home enjoys a surprisingly private, tucked away setting towards the outskirts of the country town of Cullompton. The three bedroomed accommodation is warmed by gas fired central heating and benefits from modern UPVC double glazing. The ground floor has been extended in two directions and provides a sitting room, extended kitchen/breakfast room and lovely garden room extension to the rear, whilst on the first floor, three bedrooms and a family bathroom are to be found. The larger than average rear garden has a gateway at the rear, leading to the generous single garage and car parking. An interior inspection is recommended to those seeking a larger than usual three bedroom end terrace home with garage.
Enjoying a peaceful tucked away setting within easy reach of High Street shops, supermarkets, primary school and doctors’ surgeries. Cullompton also boasts an award winning butcher (Veyseys of Cullompton), award winning coffee shop (The Bake House), a modern library, sports centre and community centre. The surrounding countryside offers a wealth of rural pursuits with the nearby Blackdown Hills being designated as an area of outstanding natural beauty. The comparatively central mid Devon location places the picturesque national parks of Dartmoor and Exmoor together with the north and south Devon coastlines all within a modest car journey.
Extended end of terrace family home
Delightful tucked away setting
Sitting Room
Kitchen/Breakfast Room
Charming Summer Sitting Room/Garden Room
Three Bedrooms
Family Bathroom
Surprisingly generous rear garden
Garden Shed
Large Garage
Parking
15 miles Exeter, 18 miles Taunton
Tiverton Parkway Railway Station 6 miles
EPC rating to be advised
Council Tax Band “C
Freehold
On the Ground Floor
Canopy Entrance Porch to part glazed front door.
Hallway with radiator and stairs to first floor.
Sitting Room lovely timber flooring, two radiators.
Kitchen/Breakfast Room extending the entire width of the property, with small side extension with glazed roof, serving to greatly extend the dining end of the room, radiator, extensive range of timber fronted base and floor units comprising five base units and four wall cupboards, roll edge worktops, inset stainless steel one and a half bowl single drainer sink, particularly deep understairs walk-in cupboard.
Sitting/Garden Room a lovely, full width extension to the rear of the property with dwarf brick walls and deep UPVC picture windows, French doors to rear garden.
On the First Floor
Stairs to first floor with Landing having flank window, airing cupboard housing lagged hot water cylinder with immersion heater, access to loft, part boarded.
Bedroom 1 radiator, deep walk-in wardrobe and storage.
Bedroom 2 radiator, pleasant outlook over rear garden, freestanding double wardrobe.
Bedroom 3 useful single room having full width built-in single bed with storage beneath, radiator, fitted book shelving.
Bathroom having been refitted in modern white suite comprising panelled bath with electric shower over, folding shower screen, close coupled W.C., washbasin with cupboard beneath, extractor fan, shaver point, timber effect flooring, ladder-style radiator/towel rail.
Outside
The property is set well back from the road and approached over a short footpath, leading to the front garden, which is entirely hard landscaped with gravelled areas interspersed with feature paving and paved footpath to the front door. A gate to former side access, which now provides a useful Bin Storage Area, but with the side access to the rear garden having been blocked off by the Kitchen extension. Rear Garden being surprisingly generous for a three bedroom property, being entirely hard landscaped with the first section stone paved, flanked by herbaceous borders and well established shrubs and leading to the raised area of decking, with Garden Shed and Bin Storage Area, the garden being part walled and part fenced with a gate at the end leading to the Large Single Garage situated with four others beneath a large coach house and having up and over door with viewing parking immediately in front. N.B. The Garage is held on a long lease, query residue of 125 years with a peppercorn rent that has never been charged to them,.
Services
The Vendor has advised of the following, and it is advised to check all this information prior to viewing:-
Mains electricity, water, gas and drainage
Current utility providers:
Electricity - Utility Warehouse
Gas - Utility Warehouse
Water and drainage - S.W. Water
Mobile coverage: O2 network is currently showing as potentially available at the property
Current internet speed showing at: Basic - 15 Mbps; Superfast - 50 Mbps; Ultrafast - 1800 Mbps
Broadband: Utility Warehouse
Satellite/Fibre TV availability: BT and Sky
- COUNCIL TAXA payment made to your local authority in order to pay for local services like schools, libraries, and refuse collection. The amount you pay depends on the value of the property.Read more about council Tax in our glossary page.
- Ask agent
- PARKINGDetails of how and where vehicles can be parked, and any associated costs.Read more about parking in our glossary page.
- Yes
- GARDENA property has access to an outdoor space, which could be private or shared.
- Yes
- ACCESSIBILITYHow a property has been adapted to meet the needs of vulnerable or disabled individuals.Read more about accessibility in our glossary page.
- Ask agent
Energy performance certificate - ask agent
Norman Drive, Cullompton, EX15
Add an important place to see how long it'd take to get there from our property listings.
__mins driving to your place
Get an instant, personalised result:
- Show sellers you’re serious
- Secure viewings faster with agents
- No impact on your credit score
Your mortgage
Notes
Staying secure when looking for property
Ensure you're up to date with our latest advice on how to avoid fraud or scams when looking for property online.
Visit our security centre to find out moreDisclaimer - Property reference 4303682. The information displayed about this property comprises a property advertisement. Rightmove.co.uk makes no warranty as to the accuracy or completeness of the advertisement or any linked or associated information, and Rightmove has no control over the content. This property advertisement does not constitute property particulars. The information is provided and maintained by Thorne Carter and Aspen, Cullompton. Please contact the selling agent or developer directly to obtain any information which may be available under the terms of The Energy Performance of Buildings (Certificates and Inspections) (England and Wales) Regulations 2007 or the Home Report if in relation to a residential property in Scotland.
*This is the average speed from the provider with the fastest broadband package available at this postcode. The average speed displayed is based on the download speeds of at least 50% of customers at peak time (8pm to 10pm). Fibre/cable services at the postcode are subject to availability and may differ between properties within a postcode. Speeds can be affected by a range of technical and environmental factors. The speed at the property may be lower than that listed above. You can check the estimated speed and confirm availability to a property prior to purchasing on the broadband provider's website. Providers may increase charges. The information is provided and maintained by Decision Technologies Limited. **This is indicative only and based on a 2-person household with multiple devices and simultaneous usage. Broadband performance is affected by multiple factors including number of occupants and devices, simultaneous usage, router range etc. For more information speak to your broadband provider.
Map data ©OpenStreetMap contributors.







